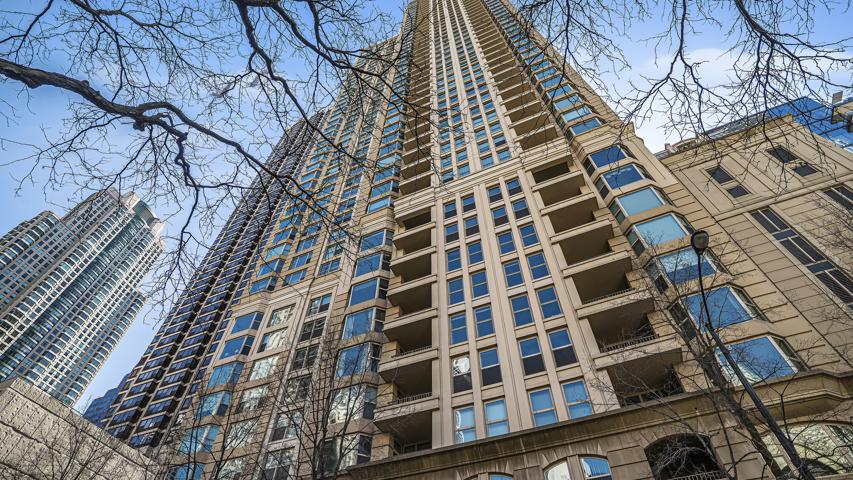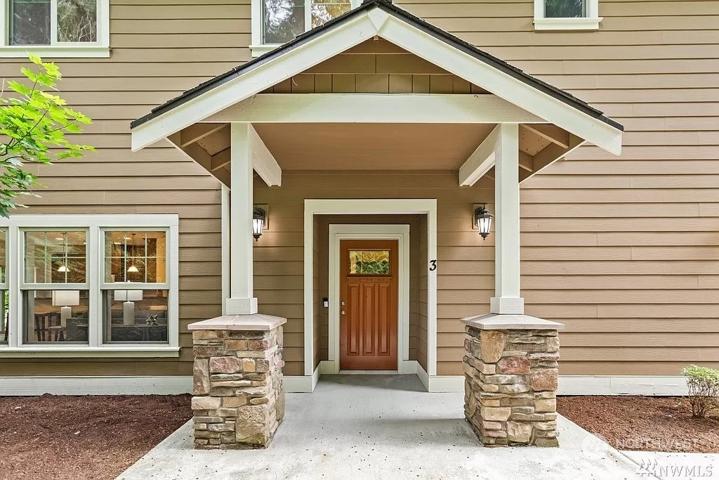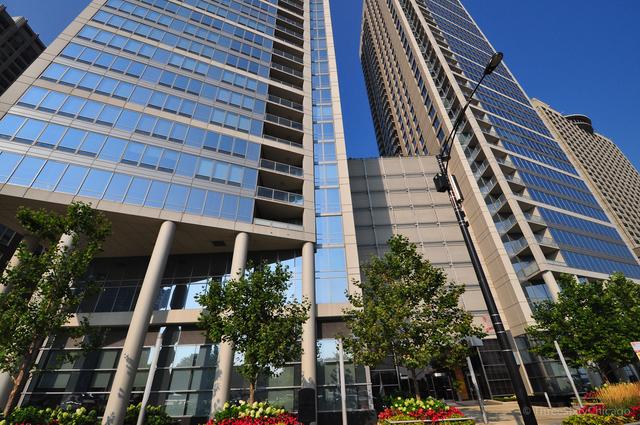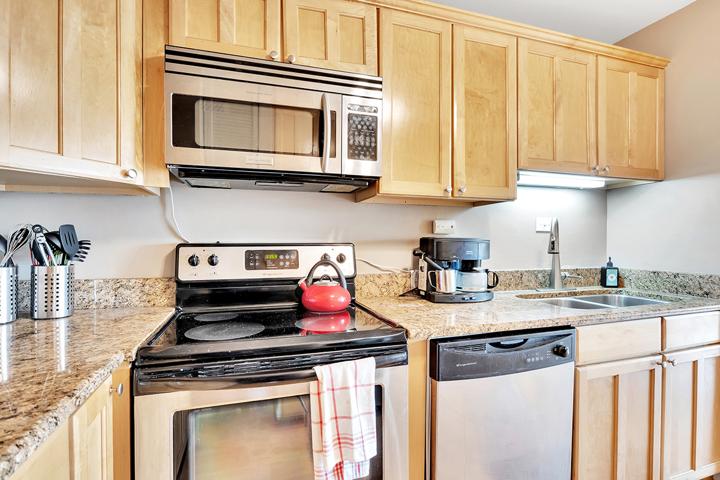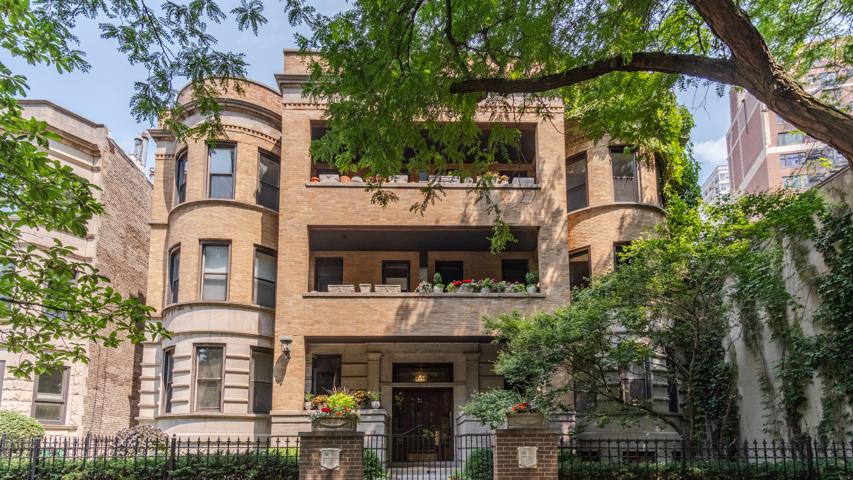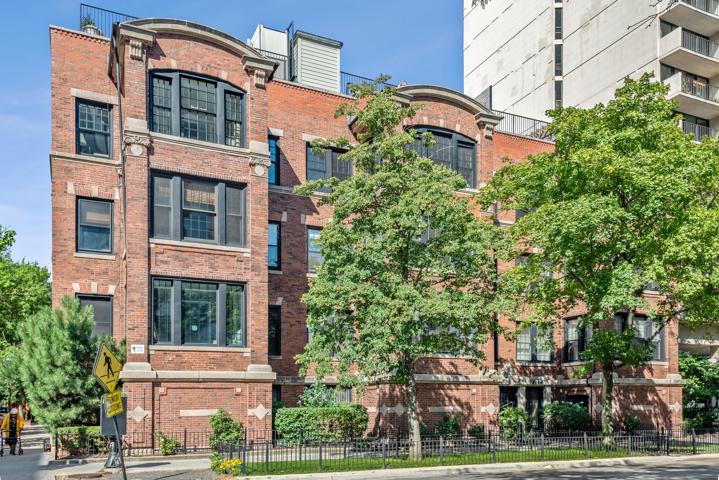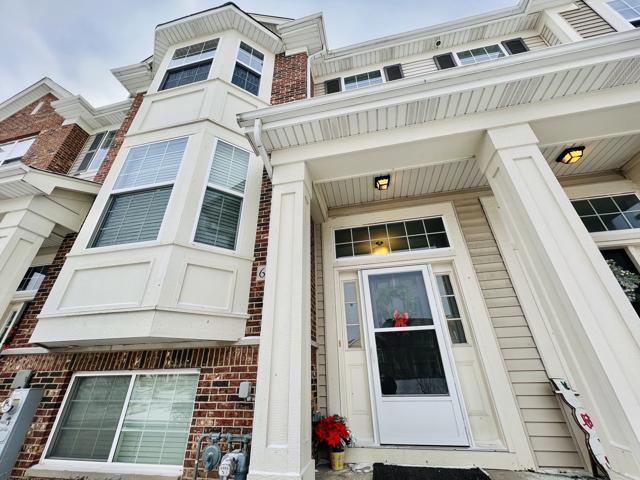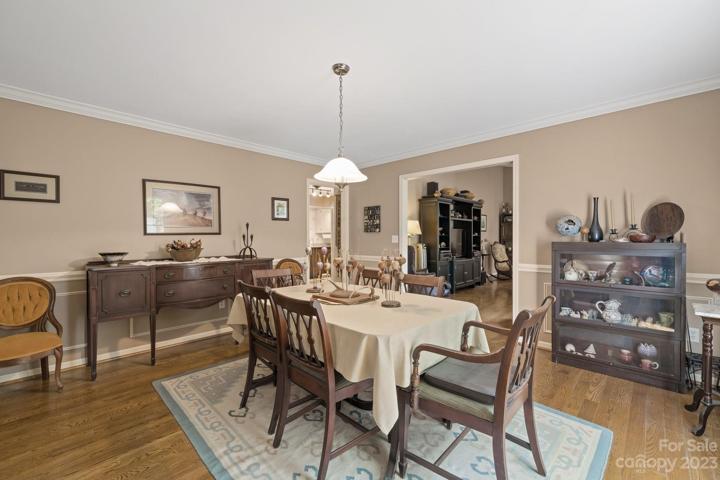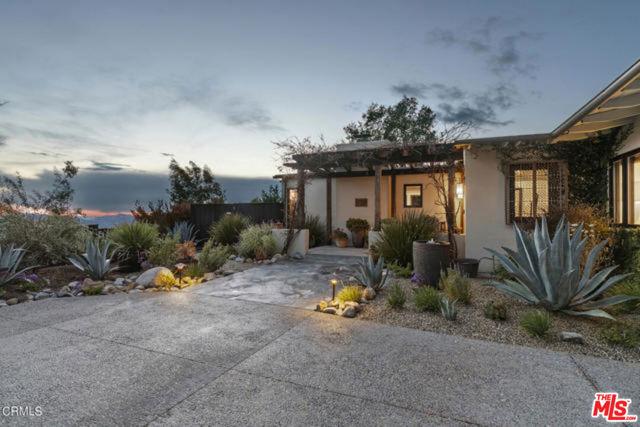3292 Properties
Sort by:
21900 SE 242nd Street, Maple Valley, WA 98038
21900 SE 242nd Street, Maple Valley, WA 98038 Details
1 year ago
600 N Lake Shore Drive, Chicago, IL 60611
600 N Lake Shore Drive, Chicago, IL 60611 Details
1 year ago
6544 Lilac Boulevard, Hanover Park, IL 60133
6544 Lilac Boulevard, Hanover Park, IL 60133 Details
1 year ago
23 Legendary Road, Hendersonville, NC 28739
23 Legendary Road, Hendersonville, NC 28739 Details
1 year ago
