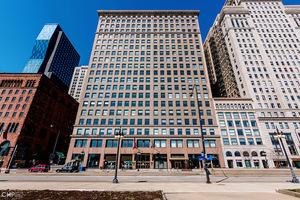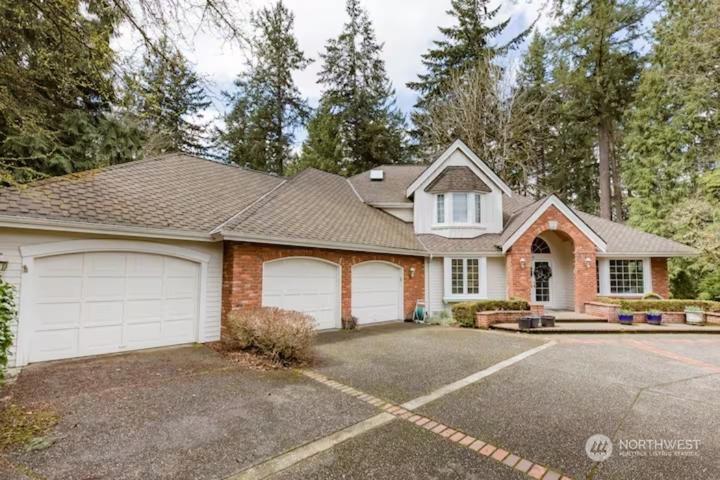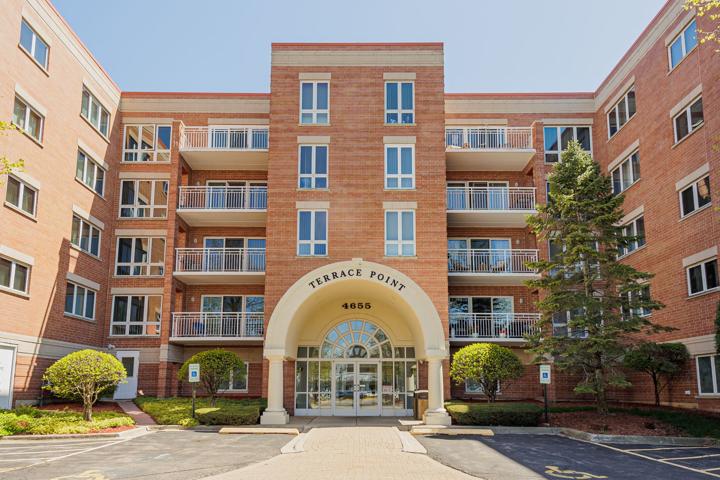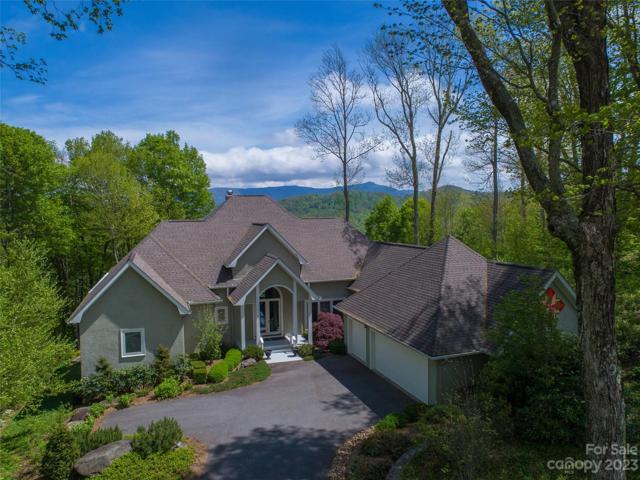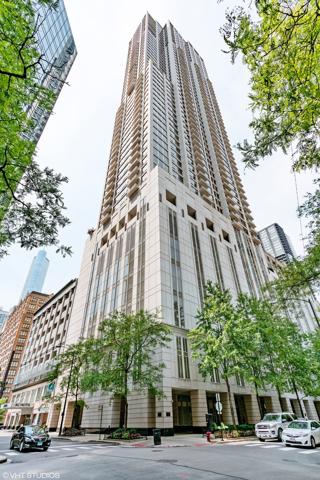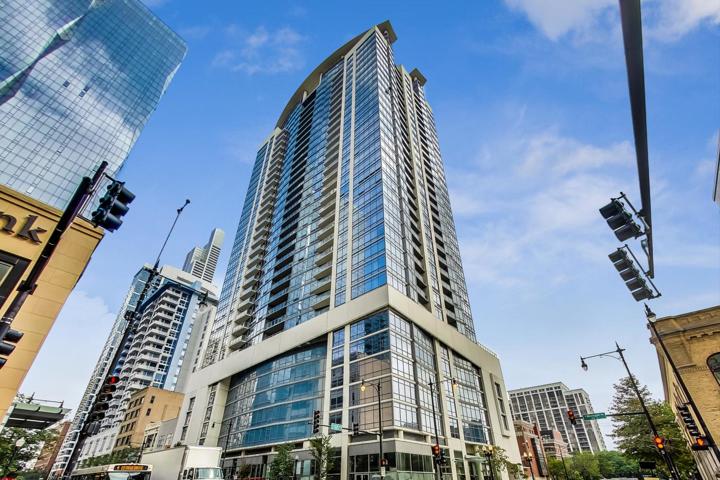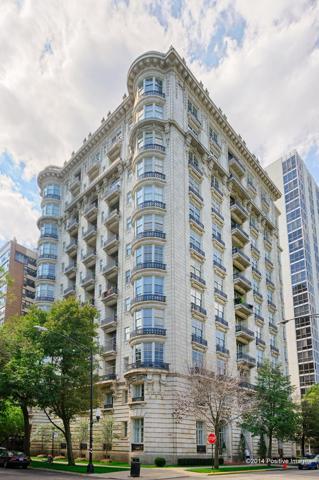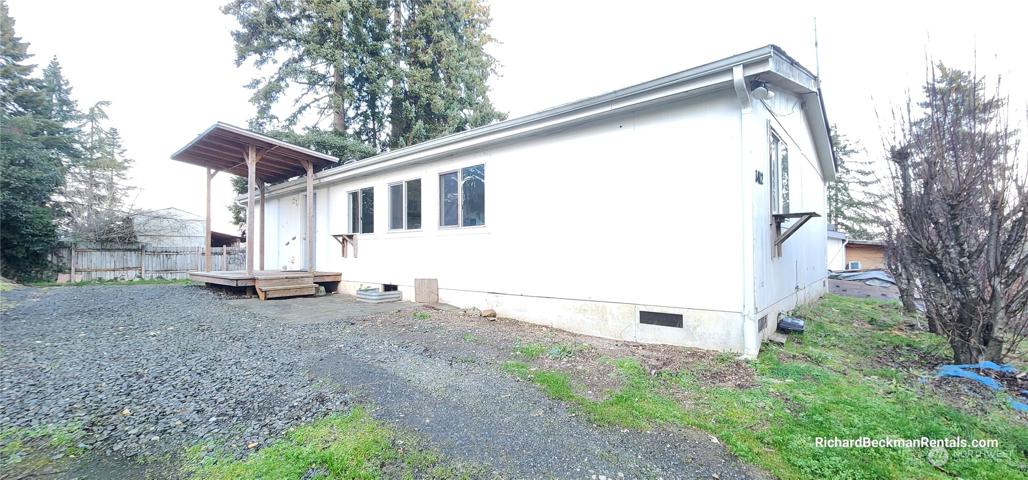3292 Properties
Sort by:
330 S Michigan Avenue, Chicago, IL 60604
330 S Michigan Avenue, Chicago, IL 60604 Details
1 year ago
4655 N CUMBERLAND Avenue, Norridge, IL 60706
4655 N CUMBERLAND Avenue, Norridge, IL 60706 Details
1 year ago
1412 W Harvard Avenue, Shelton, WA 98584
1412 W Harvard Avenue, Shelton, WA 98584 Details
1 year ago
410 W Ivy Lane, Arlington Heights, IL 60004
410 W Ivy Lane, Arlington Heights, IL 60004 Details
1 year ago
