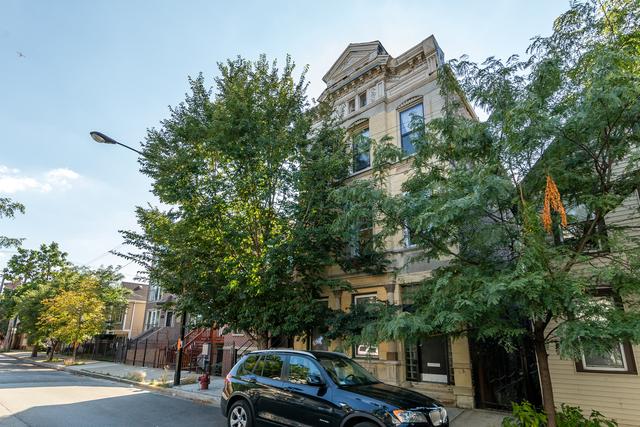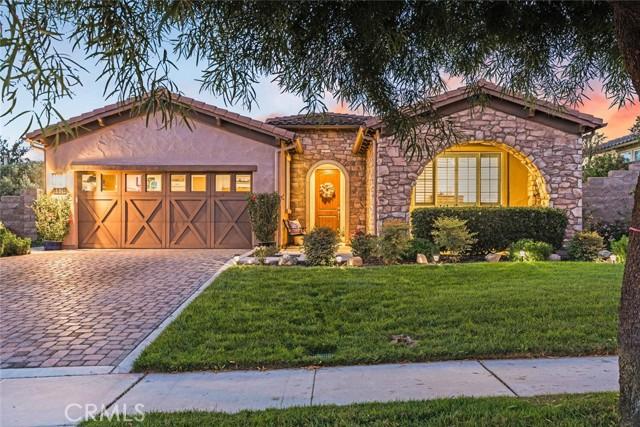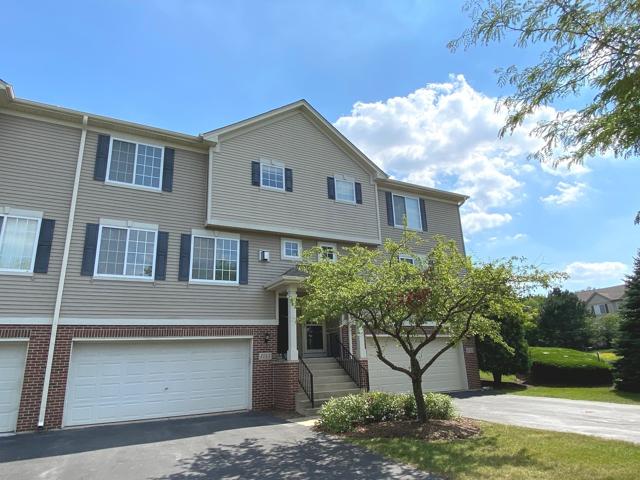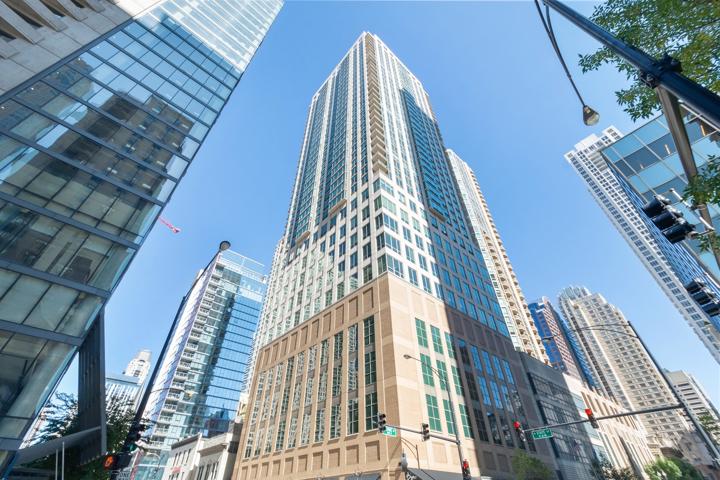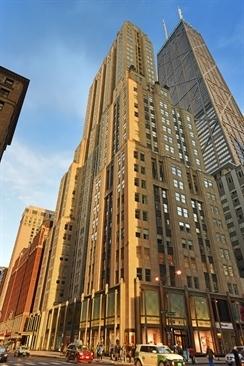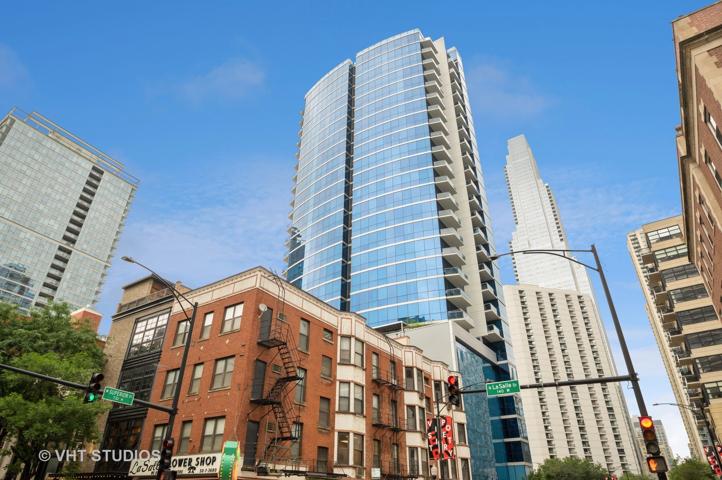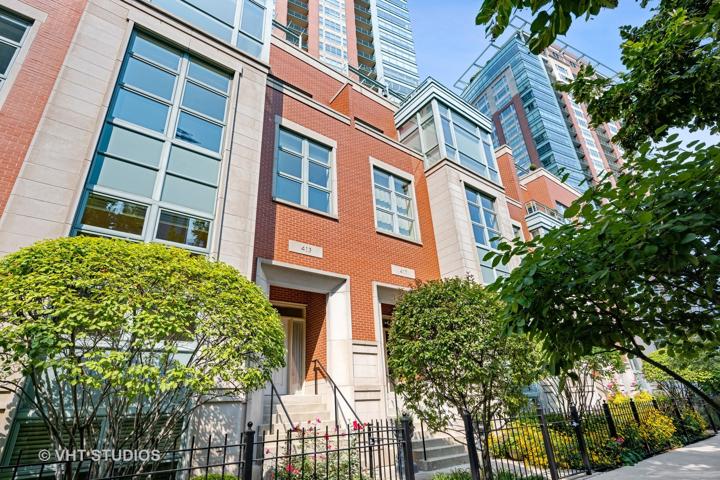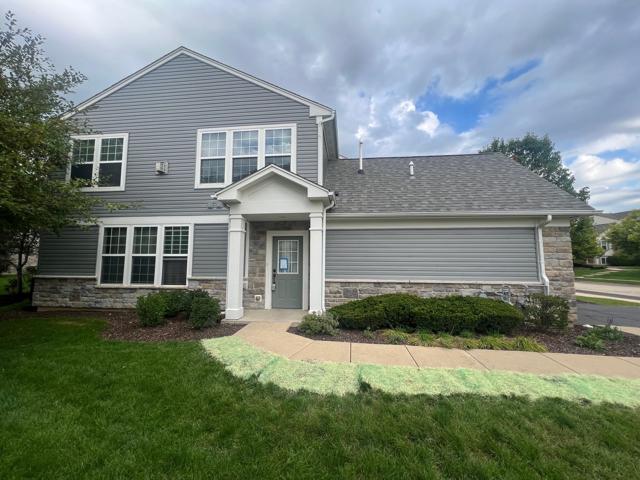3292 Properties
Sort by:
1722 S Desplaines Street, Chicago, IL 60608
1722 S Desplaines Street, Chicago, IL 60608 Details
1 year ago
1753 FREDERICKSBURG Lane, Aurora, IL 60503
1753 FREDERICKSBURG Lane, Aurora, IL 60503 Details
1 year ago
110 W Superior Street, Chicago, IL 60654
110 W Superior Street, Chicago, IL 60654 Details
1 year ago
413 E North Water Street, Chicago, IL 60611
413 E North Water Street, Chicago, IL 60611 Details
1 year ago
