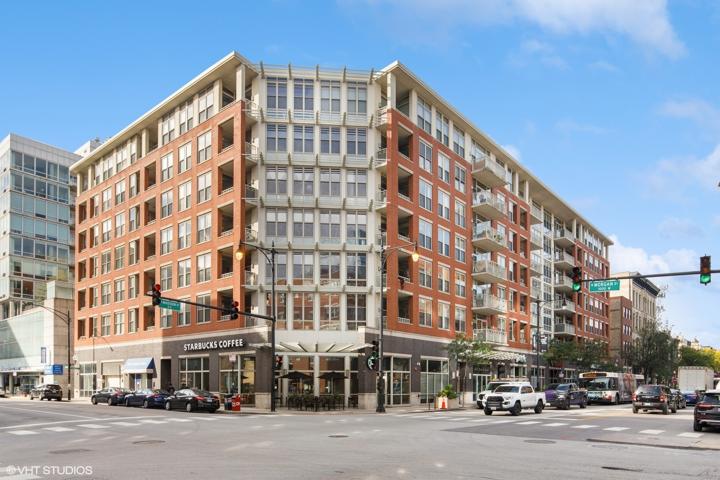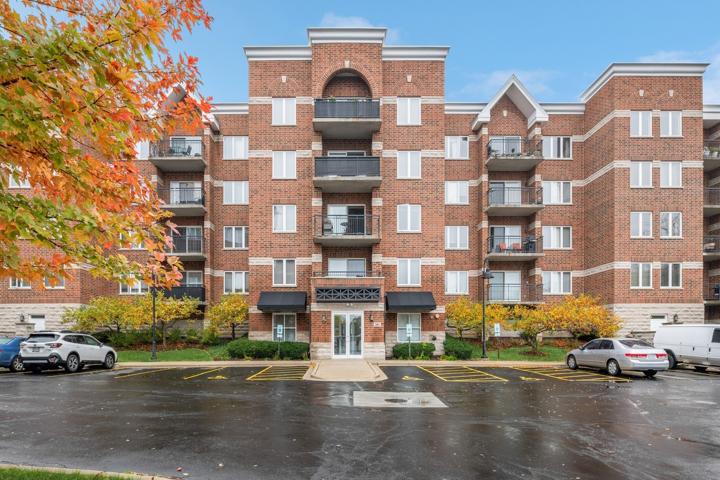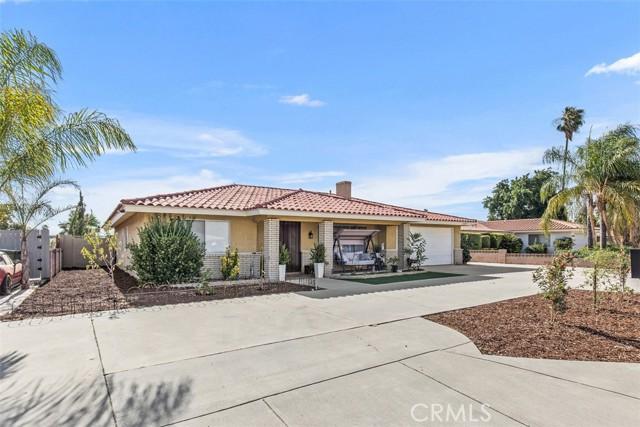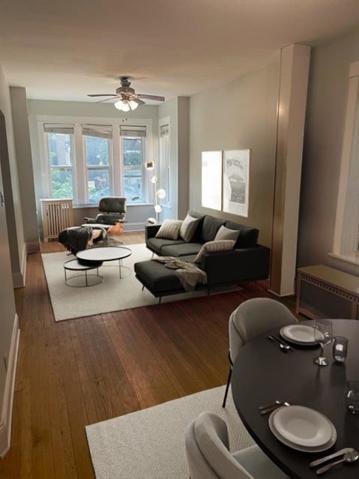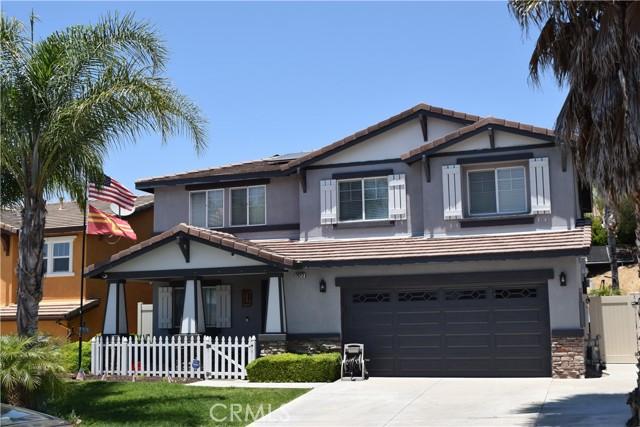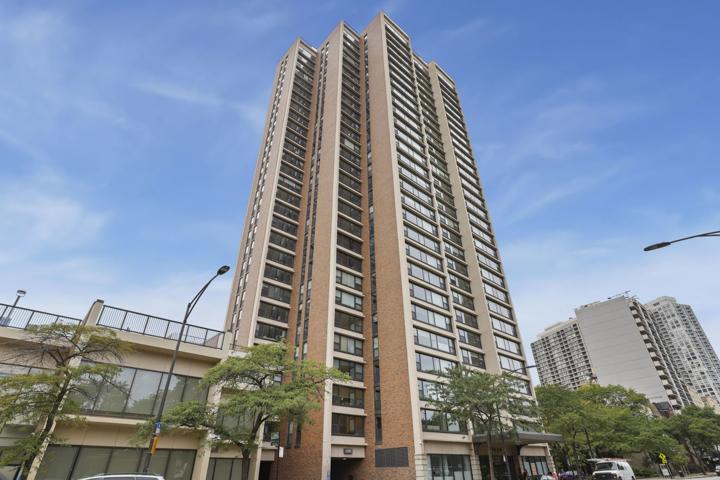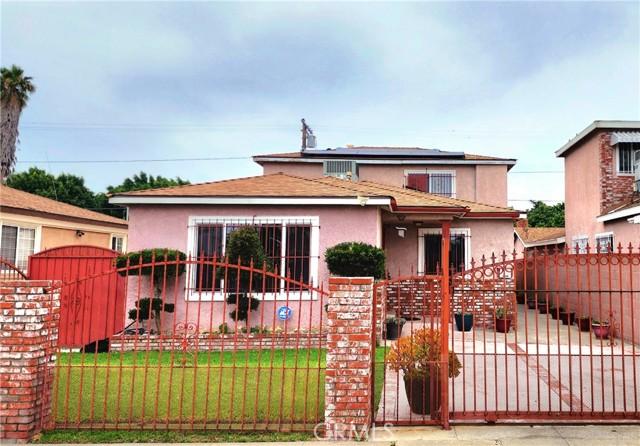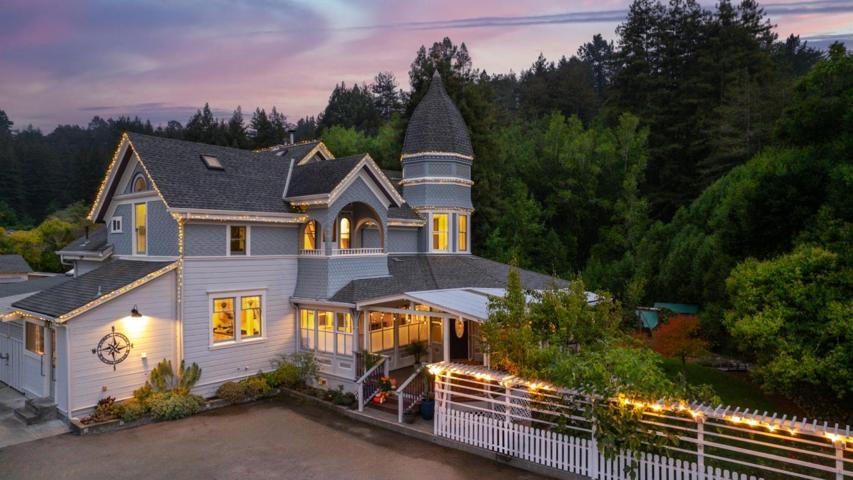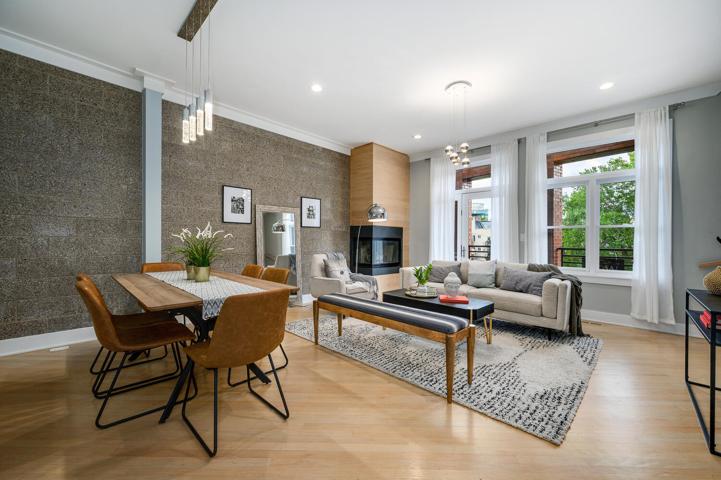3292 Properties
Sort by:
1001 W MADISON Street, Chicago, IL 60607
1001 W MADISON Street, Chicago, IL 60607 Details
1 year ago
3451 N Carriageway Drive, Arlington Heights, IL 60004
3451 N Carriageway Drive, Arlington Heights, IL 60004 Details
1 year ago
2733 N Seminary Avenue, Chicago, IL 60614
2733 N Seminary Avenue, Chicago, IL 60614 Details
1 year ago
29212 Woodbridge Drive , Murrieta, CA 92563
29212 Woodbridge Drive , Murrieta, CA 92563 Details
1 year ago
812 E 91st Street , Los Angeles, CA 90002
812 E 91st Street , Los Angeles, CA 90002 Details
1 year ago
1735 N Clybourn Avenue, Chicago, IL 60614
1735 N Clybourn Avenue, Chicago, IL 60614 Details
1 year ago
