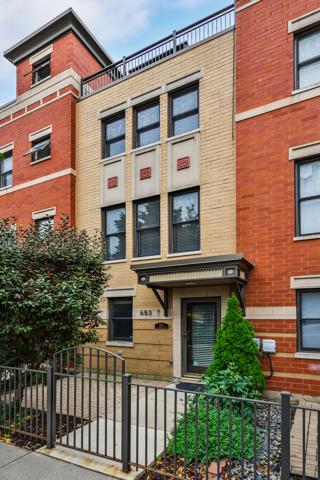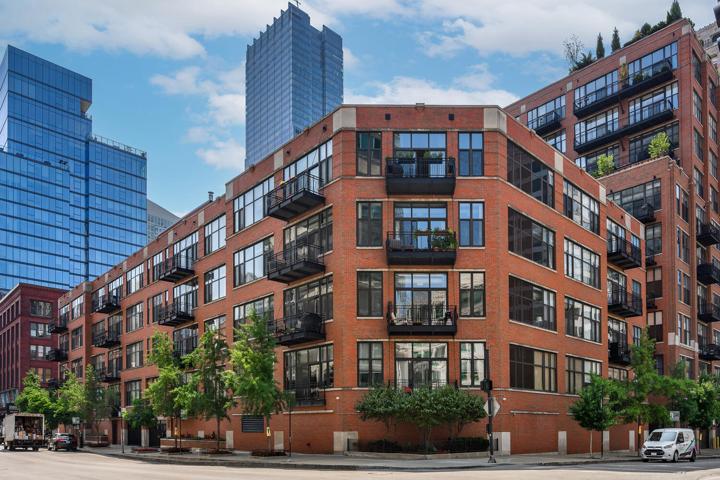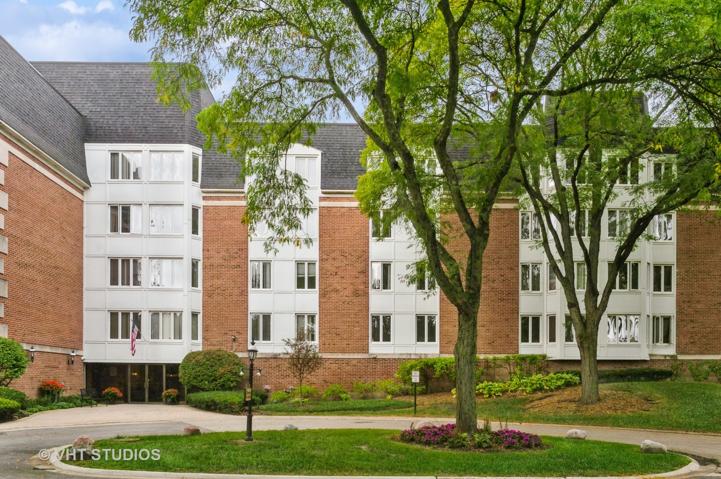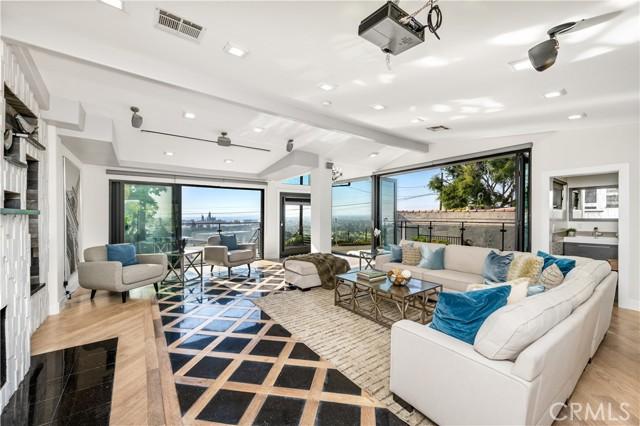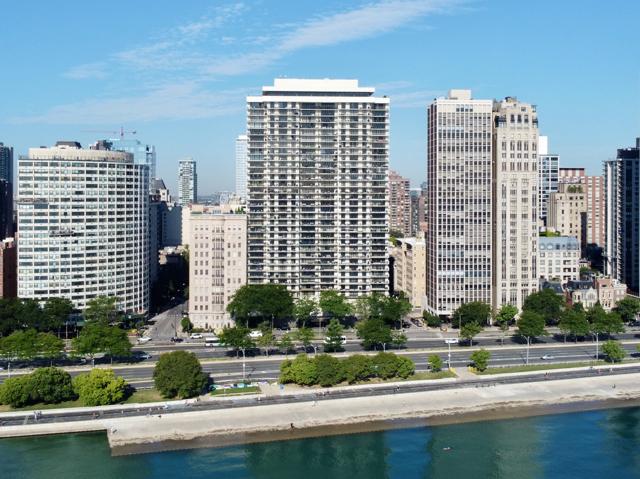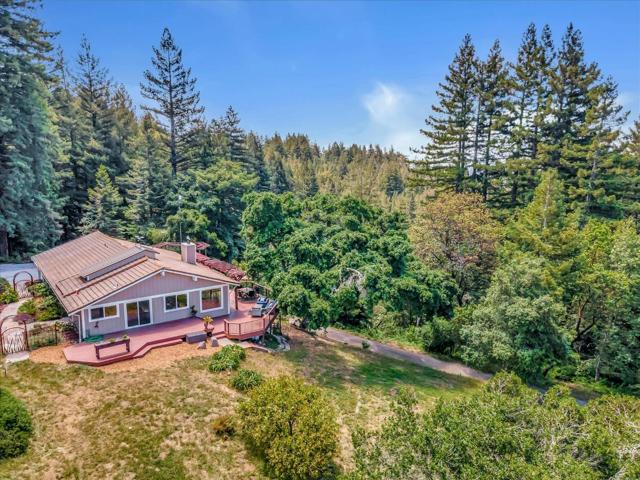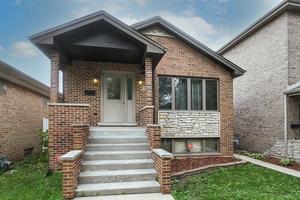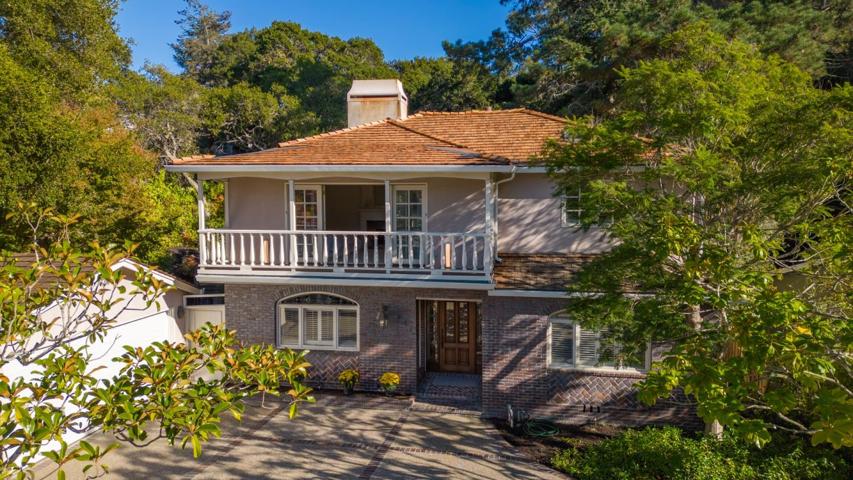3292 Properties
Sort by:
175 Lake Boulevard, Buffalo Grove, IL 60089
175 Lake Boulevard, Buffalo Grove, IL 60089 Details
1 year ago
3420 Blair Drive , Hollywood (los Angeles), CA 90068
3420 Blair Drive , Hollywood (los Angeles), CA 90068 Details
1 year ago
1212 N Lake Shore Drive, Chicago, IL 60610
1212 N Lake Shore Drive, Chicago, IL 60610 Details
1 year ago
13990 Long Ridge Road , Los Gatos, CA 95033
13990 Long Ridge Road , Los Gatos, CA 95033 Details
1 year ago
2540 N BUDD Street, River Grove, IL 60171
2540 N BUDD Street, River Grove, IL 60171 Details
1 year ago
