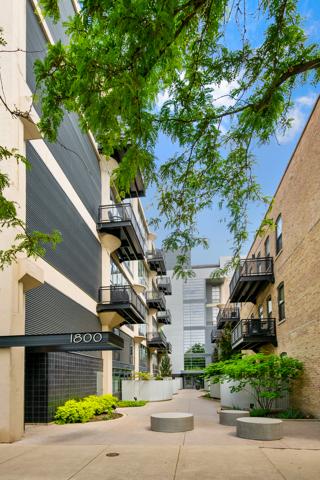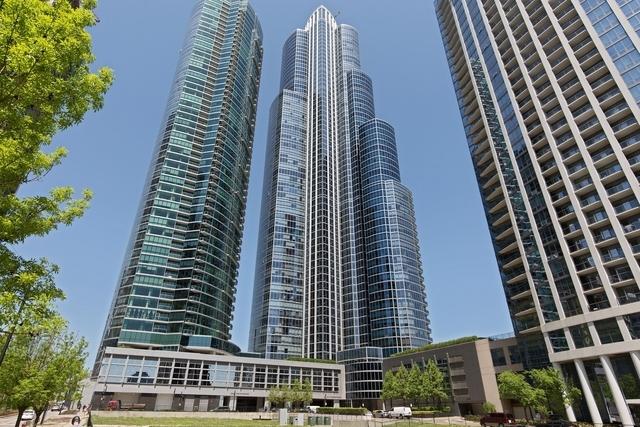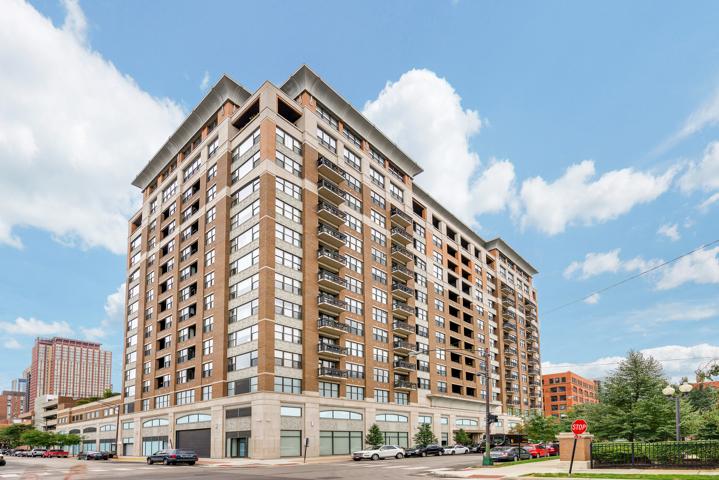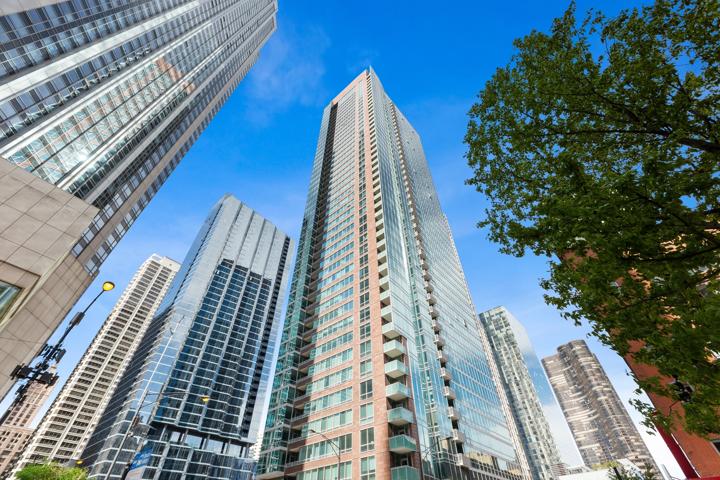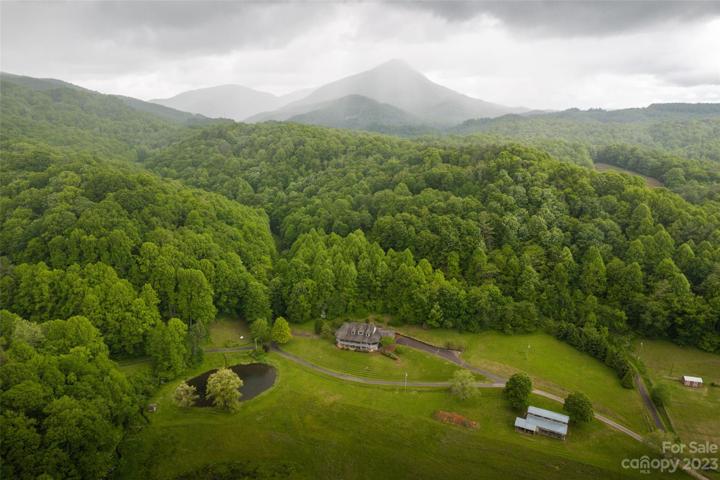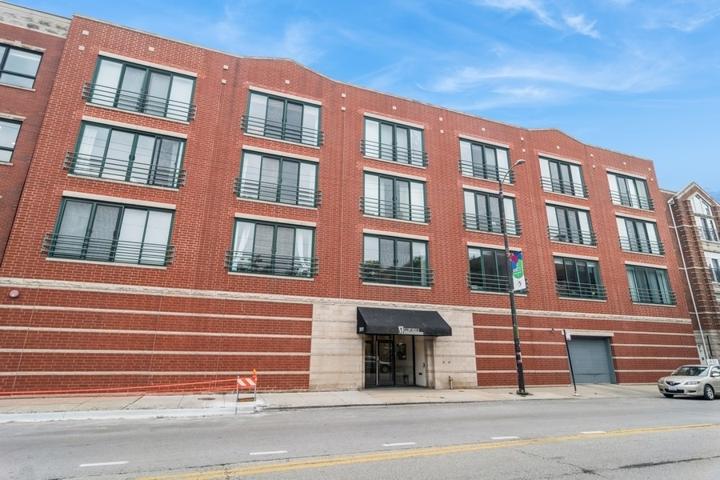3292 Properties
Sort by:
900 N Kingsbury Street, Chicago, IL 60610
900 N Kingsbury Street, Chicago, IL 60610 Details
1 year ago
1211 S PRAIRIE Avenue, Chicago, IL 60605
1211 S PRAIRIE Avenue, Chicago, IL 60605 Details
1 year ago
849 N Franklin Street, Chicago, IL 60610
849 N Franklin Street, Chicago, IL 60610 Details
1 year ago
1543 N Wieland Street, Chicago, IL 60610
1543 N Wieland Street, Chicago, IL 60610 Details
1 year ago
1980 Old Murray Road, Mars Hill, NC 28754
1980 Old Murray Road, Mars Hill, NC 28754 Details
1 year ago
2011 W Belmont Avenue, Chicago, IL 60618
2011 W Belmont Avenue, Chicago, IL 60618 Details
1 year ago

