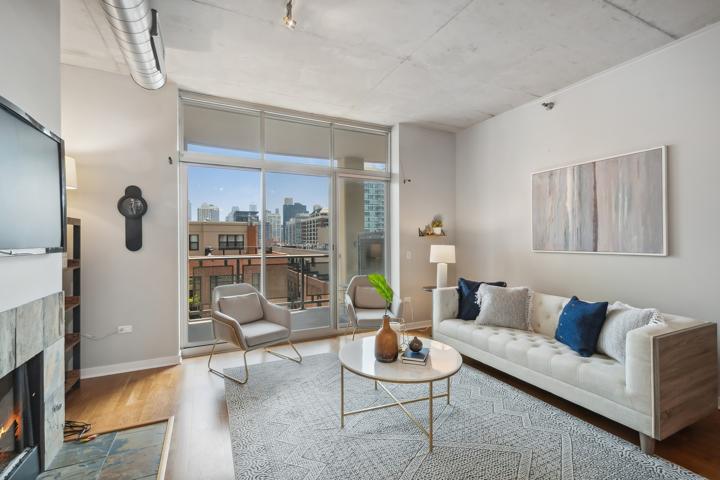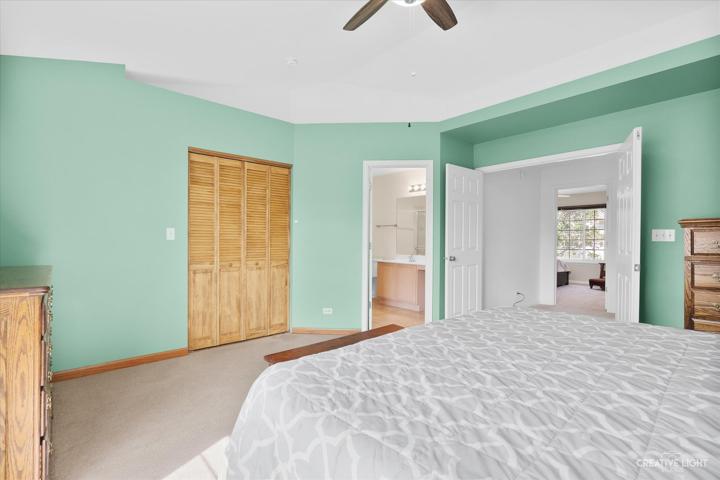3292 Properties
Sort by:
401 N Grant N Street, Westmont, IL 60559
401 N Grant N Street, Westmont, IL 60559 Details
1 year ago
720 N Larrabee Street, Chicago, IL 60654
720 N Larrabee Street, Chicago, IL 60654 Details
1 year ago
111 E Chestnut Street, Chicago, IL 60611
111 E Chestnut Street, Chicago, IL 60611 Details
1 year ago
1629 S Prairie Avenue, Chicago, IL 60616
1629 S Prairie Avenue, Chicago, IL 60616 Details
1 year ago
917 Pheasant Trail, St. Charles, IL 60174
917 Pheasant Trail, St. Charles, IL 60174 Details
1 year ago
2043 N HALSTED Street, Chicago, IL 60614
2043 N HALSTED Street, Chicago, IL 60614 Details
1 year ago








