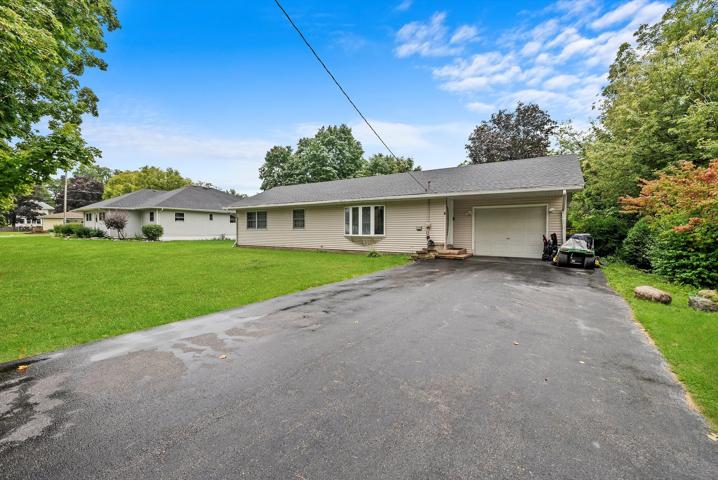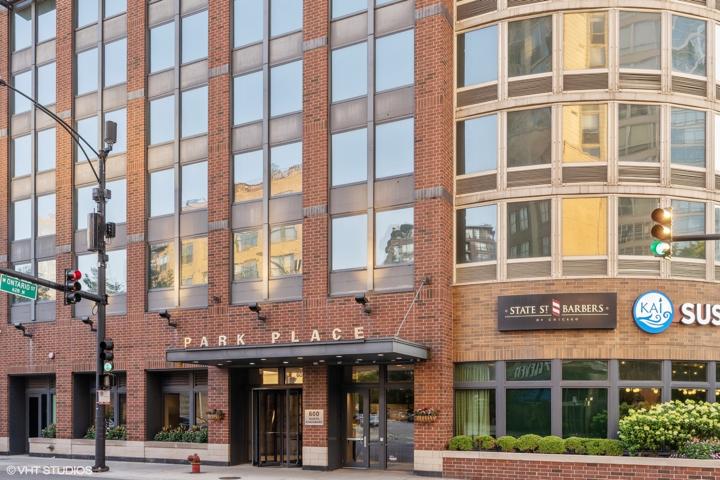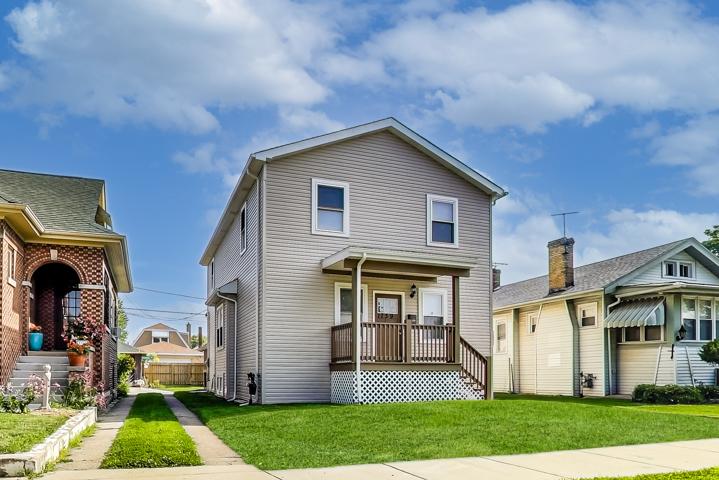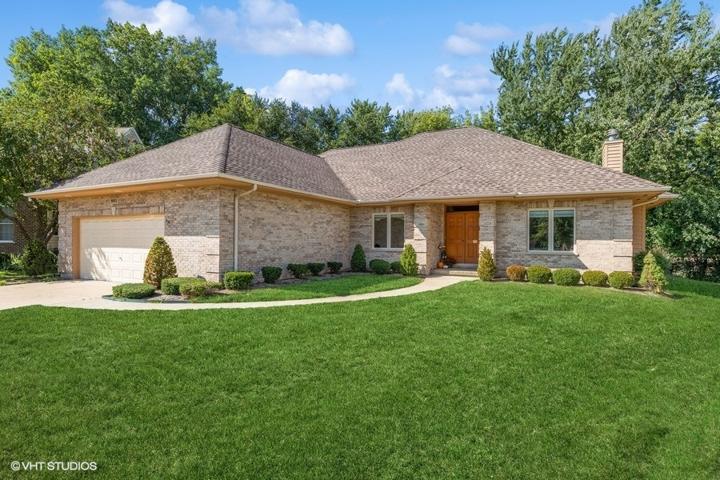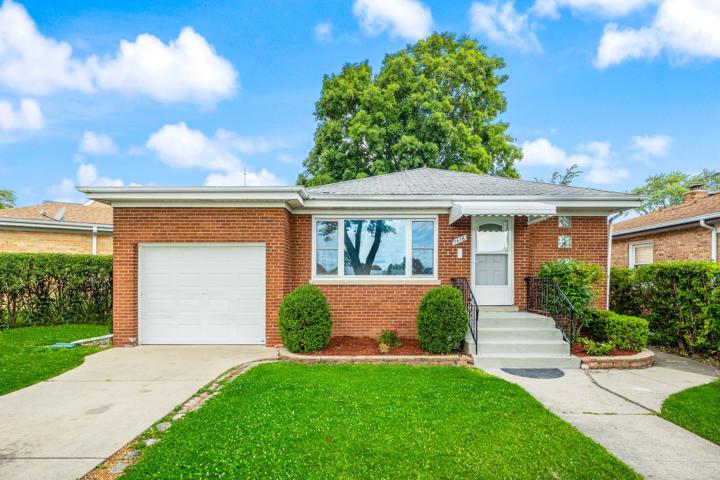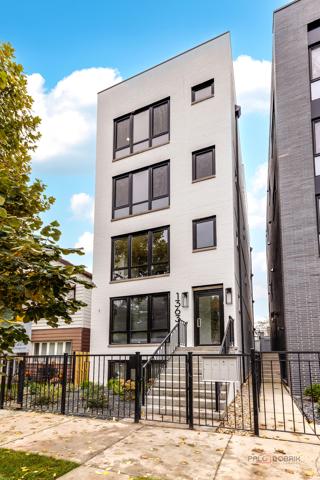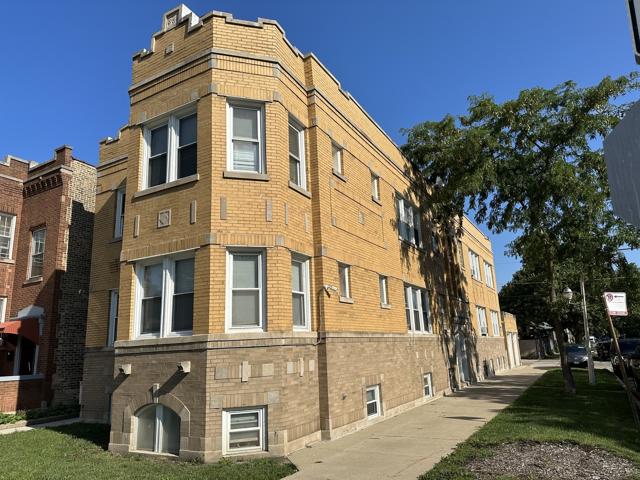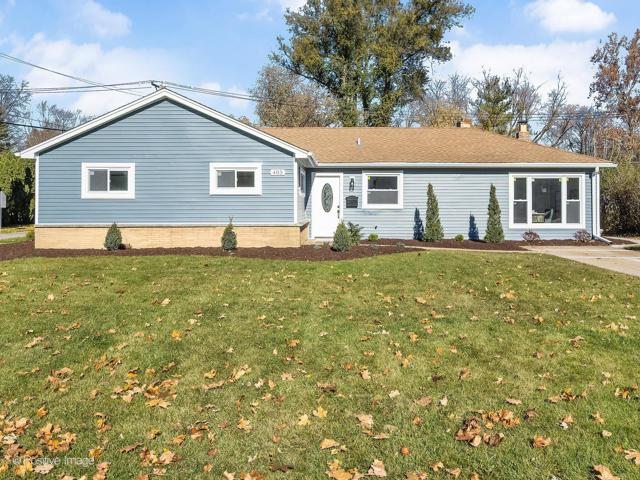1730 Properties
Sort by:
18136 S Mitchell Lane, Lockport, IL 60441
18136 S Mitchell Lane, Lockport, IL 60441 Details
2 years ago
600 N Kingsbury Street, Chicago, IL 60654
600 N Kingsbury Street, Chicago, IL 60654 Details
2 years ago
801 Wedgewood Drive, Crystal Lake, IL 60014
801 Wedgewood Drive, Crystal Lake, IL 60014 Details
2 years ago
1363 W Hubbard Street, Chicago, IL 60642
1363 W Hubbard Street, Chicago, IL 60642 Details
2 years ago
3100 N Leclaire Avenue, Chicago, IL 60641
3100 N Leclaire Avenue, Chicago, IL 60641 Details
2 years ago

