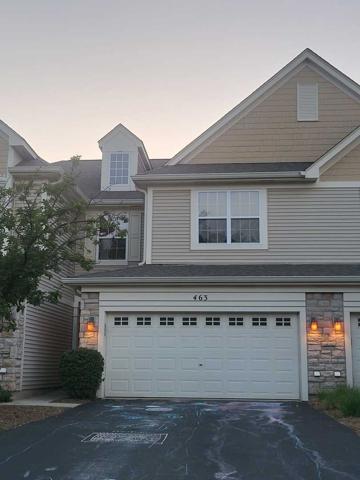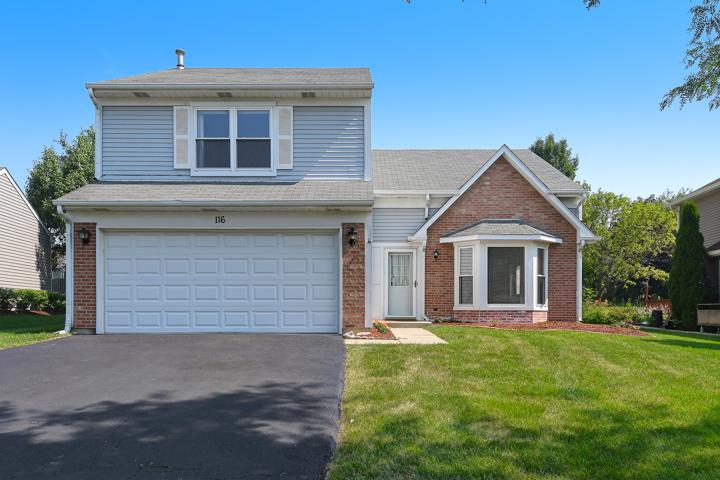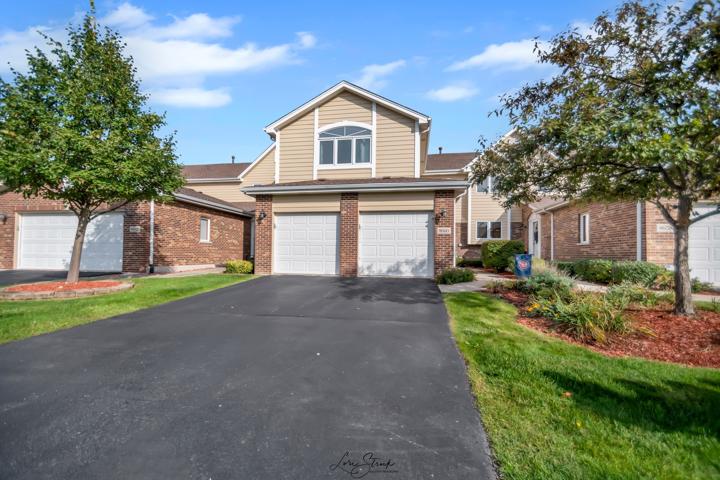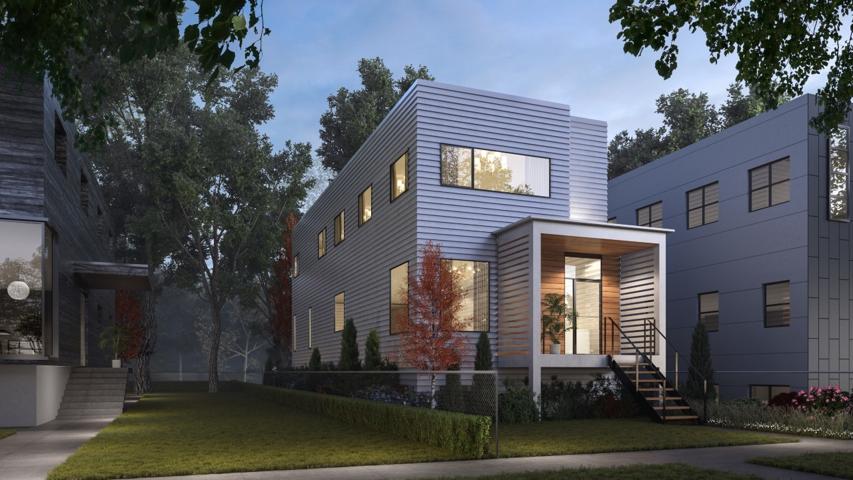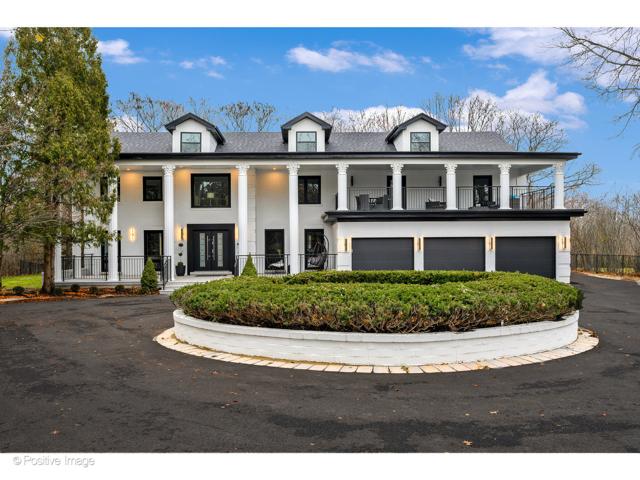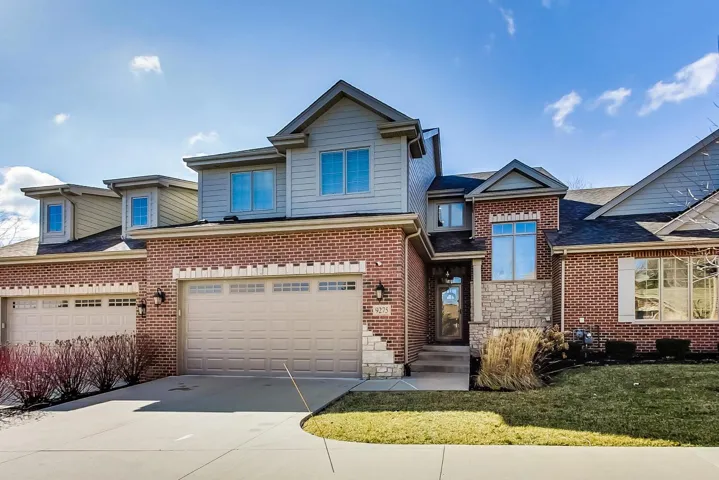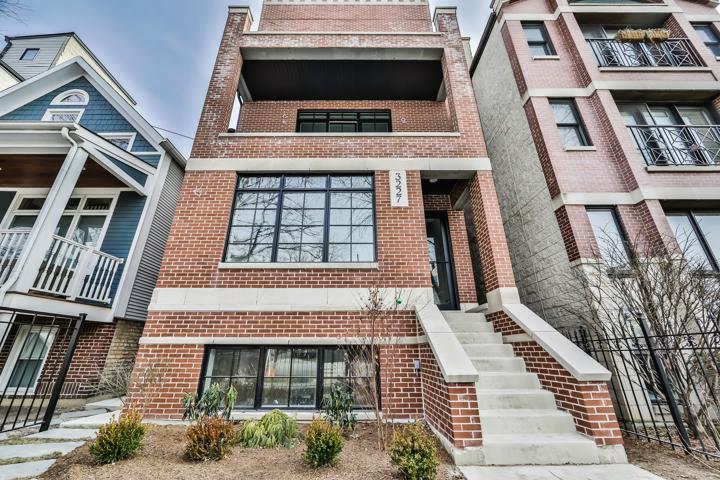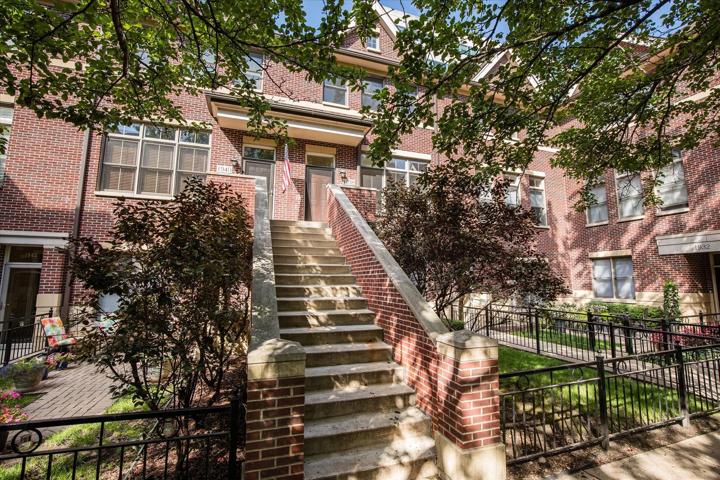1730 Properties
Sort by:
8660 Ballycastle Lane, Tinley Park, IL 60487
8660 Ballycastle Lane, Tinley Park, IL 60487 Details
2 years ago
6139 N RAVENSWOOD Avenue, Chicago, IL 60660
6139 N RAVENSWOOD Avenue, Chicago, IL 60660 Details
2 years ago
2005 Malory Lane, Highland Park, IL 60035
2005 Malory Lane, Highland Park, IL 60035 Details
2 years ago
2653 N Orchard Street, Chicago, IL 60614
2653 N Orchard Street, Chicago, IL 60614 Details
2 years ago
1938 S PRAIRIE Avenue, Chicago, IL 60616
1938 S PRAIRIE Avenue, Chicago, IL 60616 Details
2 years ago
