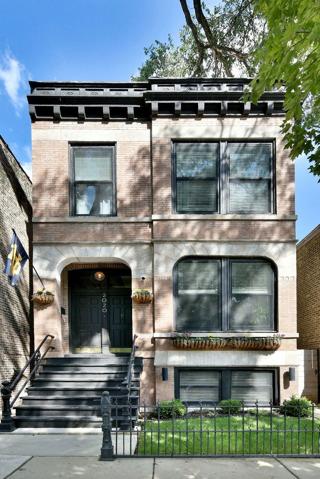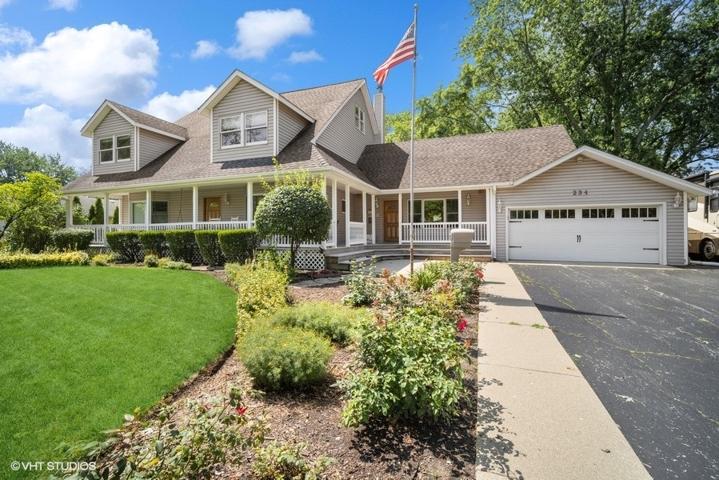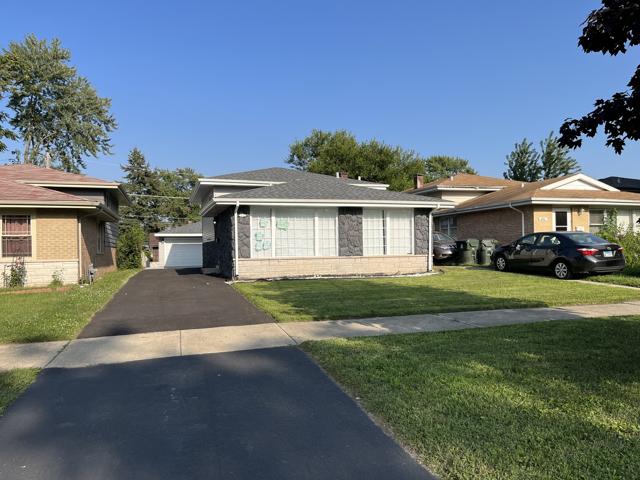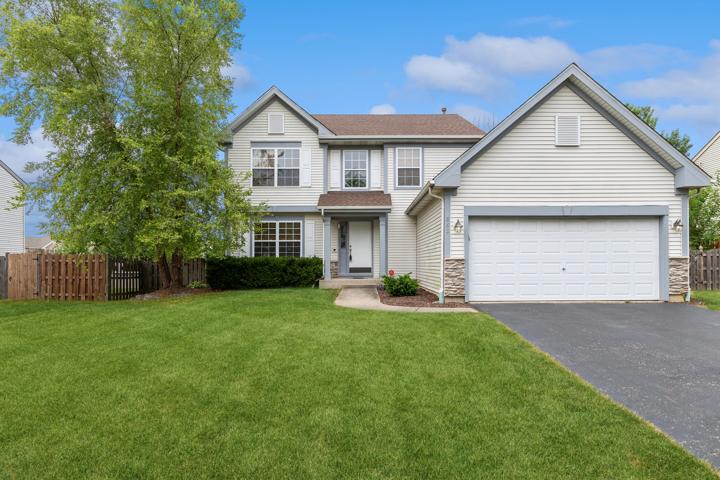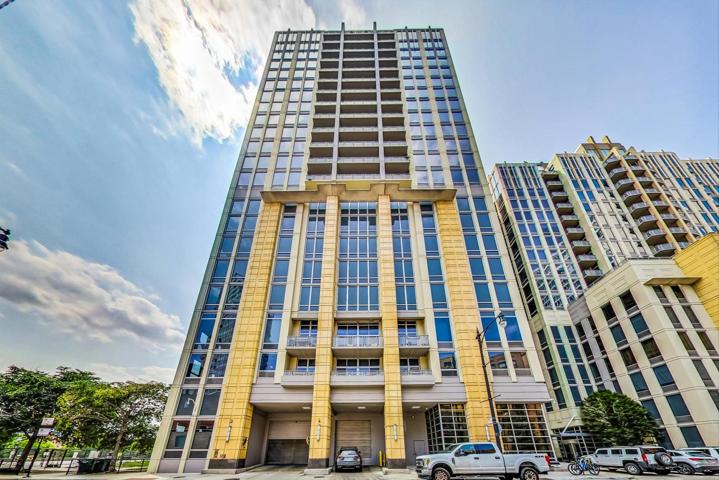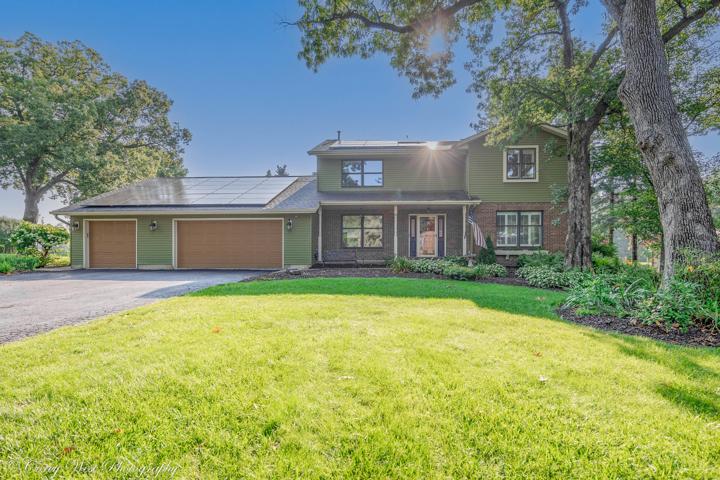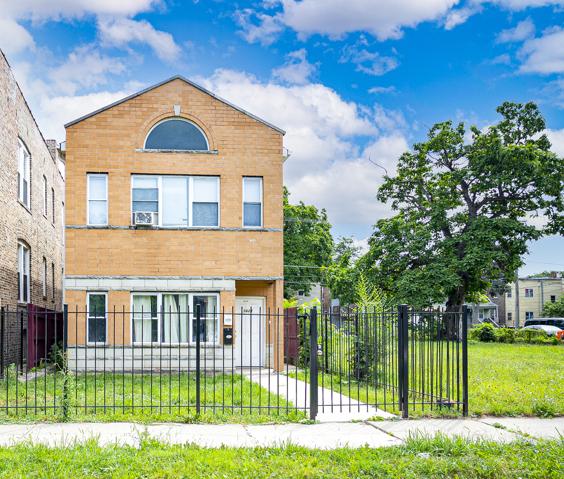1730 Properties
Sort by:
234 Cottonwood Road, Northbrook, IL 60062
234 Cottonwood Road, Northbrook, IL 60062 Details
2 years ago
14339 Cottage Grove Avenue, Dolton, IL 60419
14339 Cottage Grove Avenue, Dolton, IL 60419 Details
2 years ago
561 Lake Plumleigh Way, Algonquin, IL 60102
561 Lake Plumleigh Way, Algonquin, IL 60102 Details
2 years ago
700 N LARRABEE Street, Chicago, IL 60654
700 N LARRABEE Street, Chicago, IL 60654 Details
2 years ago
1147 Rocky Beach Road, Johnsburg, IL 60051
1147 Rocky Beach Road, Johnsburg, IL 60051 Details
2 years ago
5623 S Justine Street, Chicago, IL 60636
5623 S Justine Street, Chicago, IL 60636 Details
2 years ago
