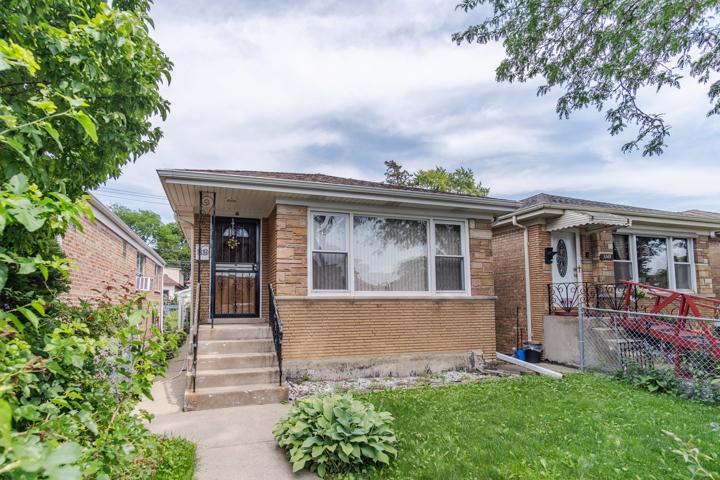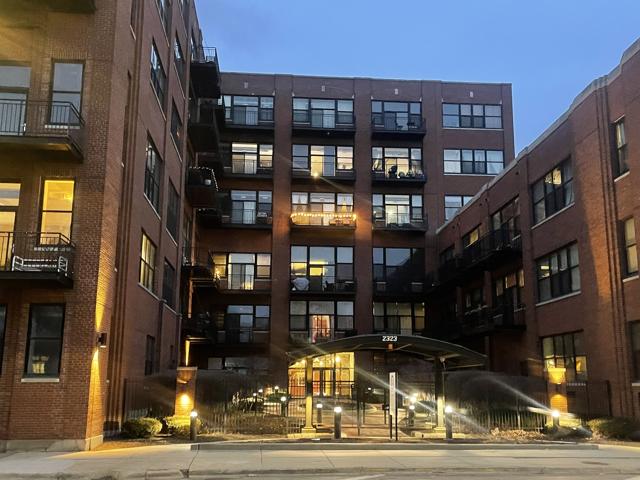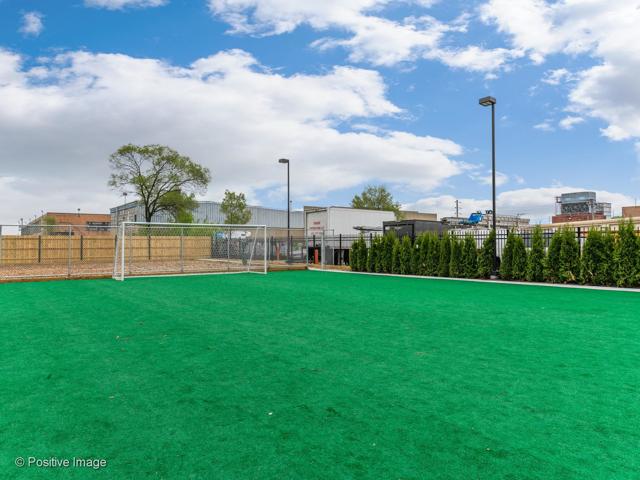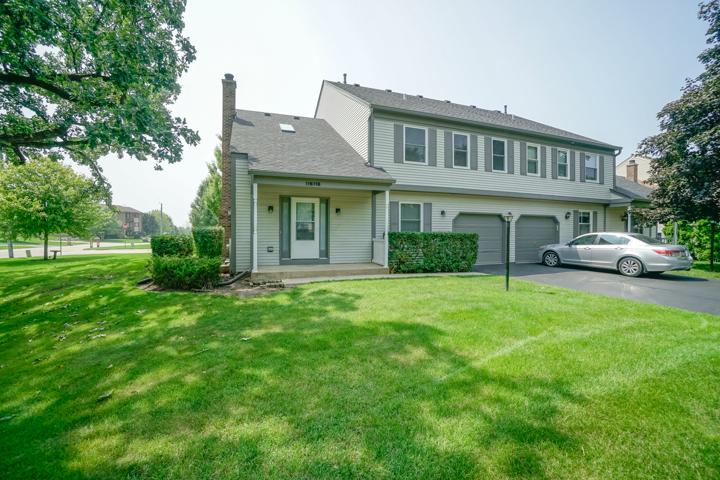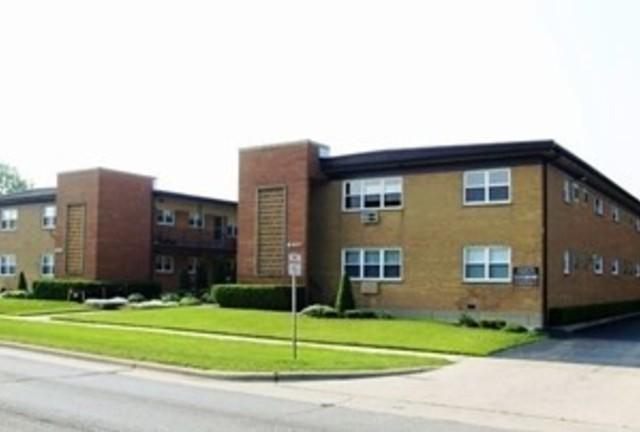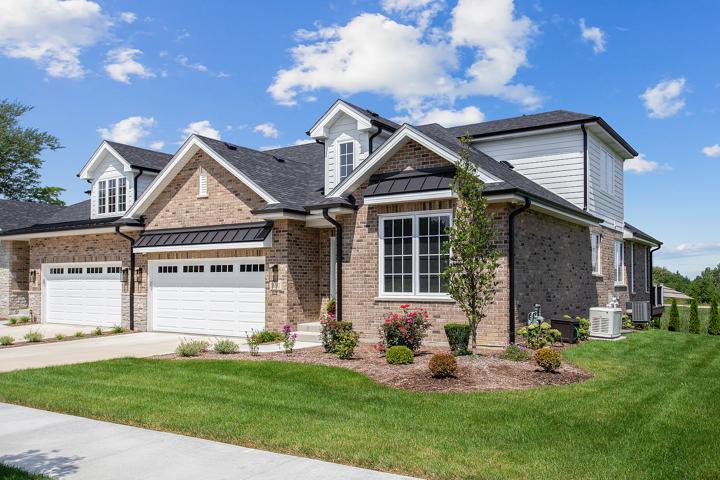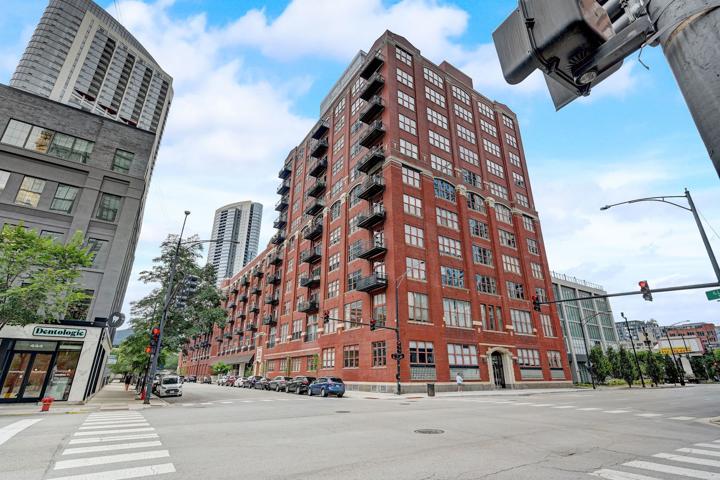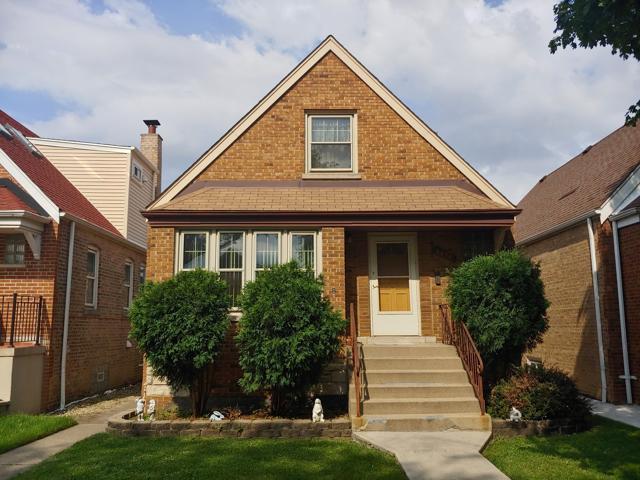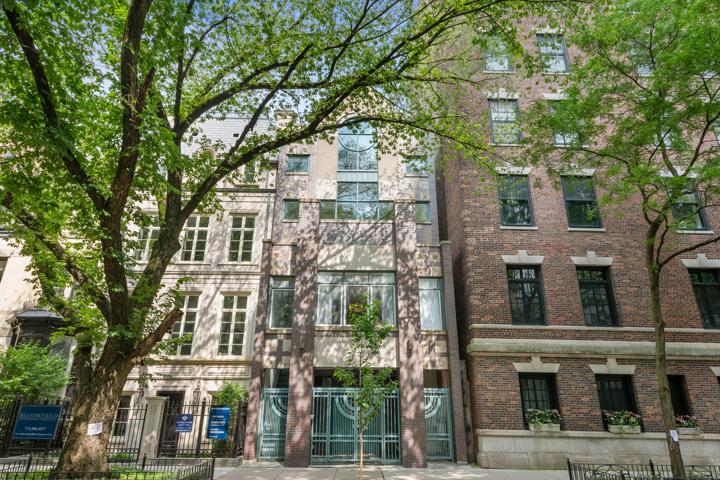1730 Properties
Sort by:
5751 N California Avenue, Chicago, IL 60659
5751 N California Avenue, Chicago, IL 60659 Details
2 years ago
6537 W SHAKESPEARE Avenue, Chicago, IL 60707
6537 W SHAKESPEARE Avenue, Chicago, IL 60707 Details
2 years ago
8401 W Dempster W Street, Niles, IL 60714
8401 W Dempster W Street, Niles, IL 60714 Details
2 years ago
360 W Illinois Street, Chicago, IL 60654
360 W Illinois Street, Chicago, IL 60654 Details
2 years ago
