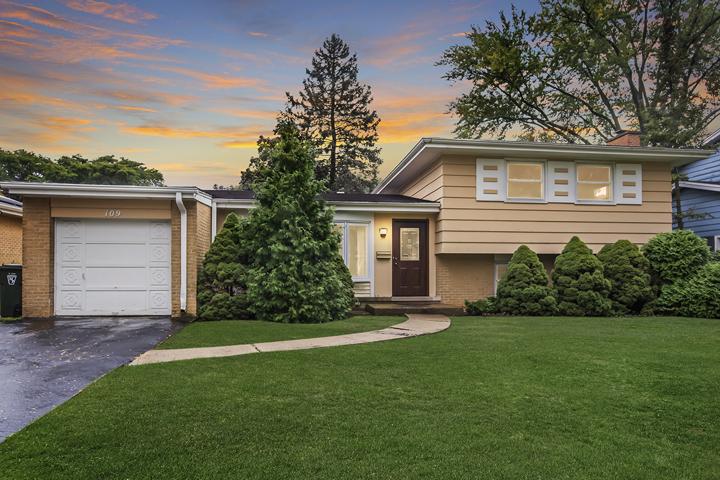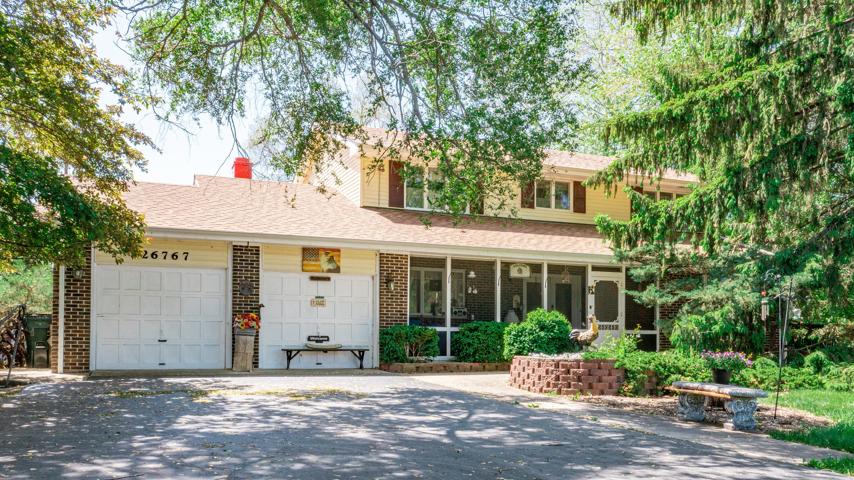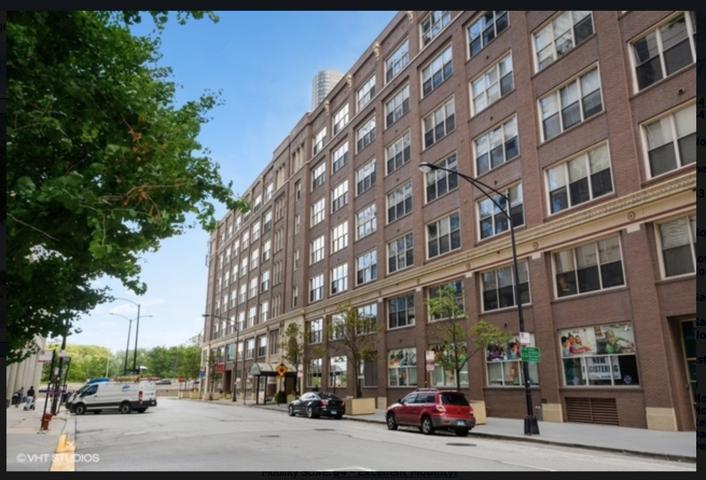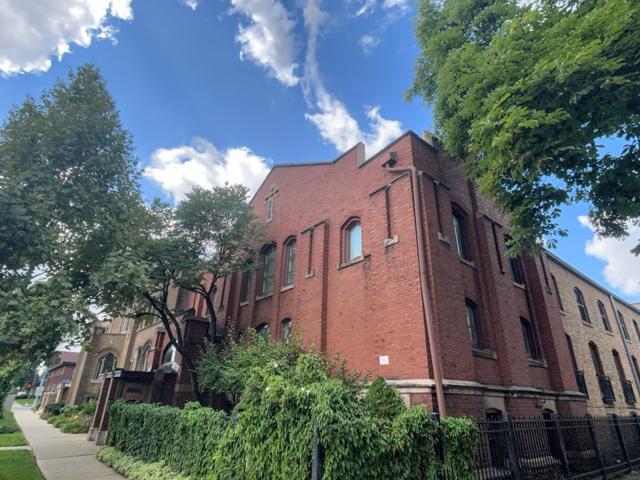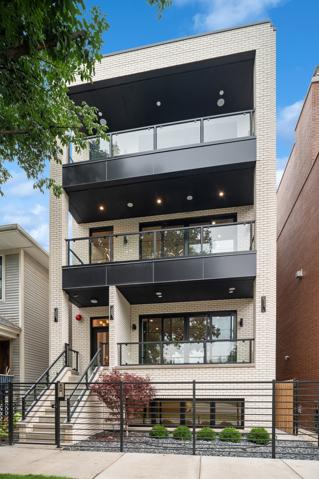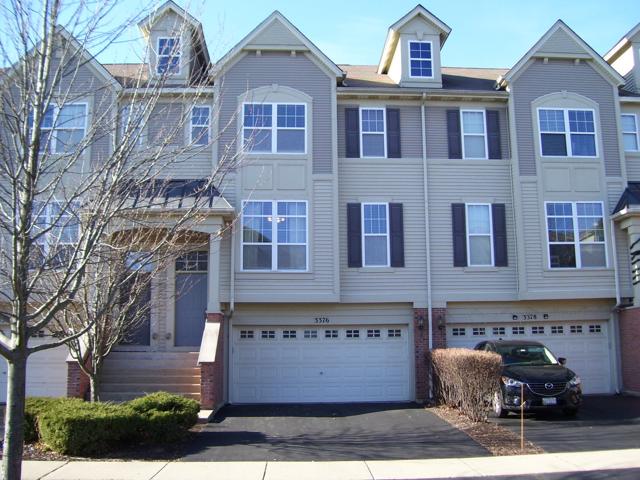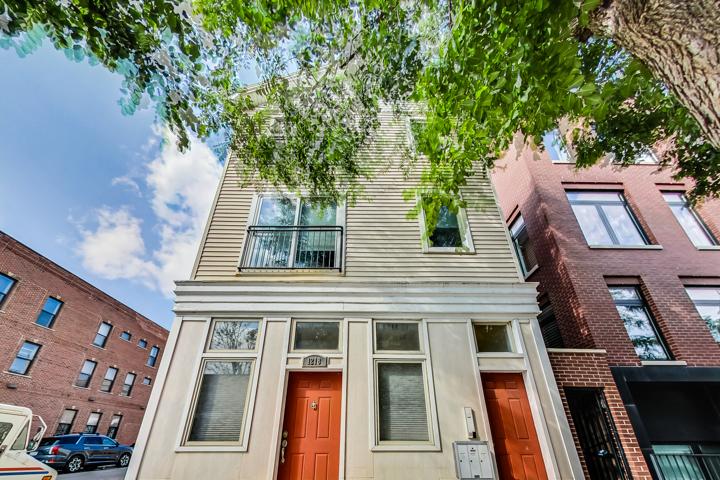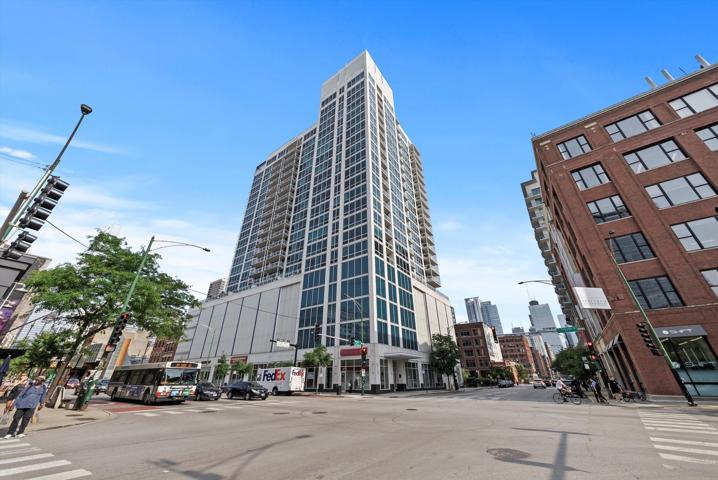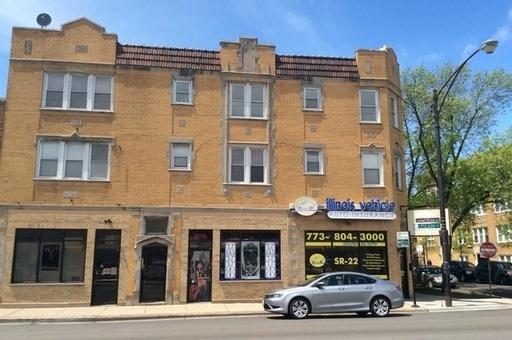1730 Properties
Sort by:
109 W Orchard Place, Mount Prospect, IL 60056
109 W Orchard Place, Mount Prospect, IL 60056 Details
2 years ago
26767 W BRANDENBURG Road, Ingleside, IL 60041
26767 W BRANDENBURG Road, Ingleside, IL 60041 Details
2 years ago
540 N Lake Shore Drive, Chicago, IL 60611
540 N Lake Shore Drive, Chicago, IL 60611 Details
2 years ago
331 S Ridgeland E Avenue, Oak Park, IL 60302
331 S Ridgeland E Avenue, Oak Park, IL 60302 Details
2 years ago
1508 W Wrightwood Avenue, Chicago, IL 60614
1508 W Wrightwood Avenue, Chicago, IL 60614 Details
2 years ago
