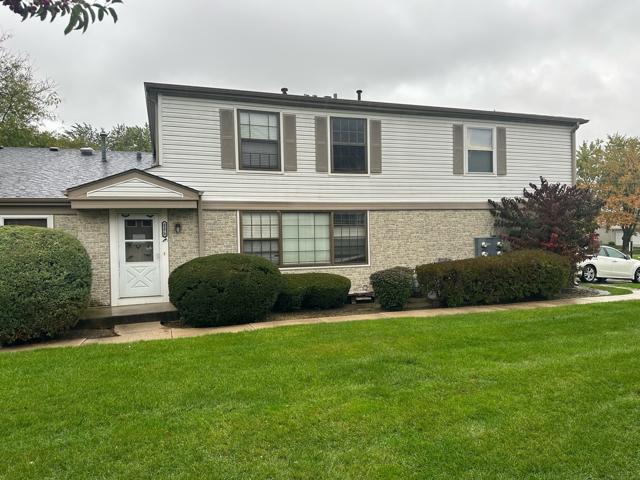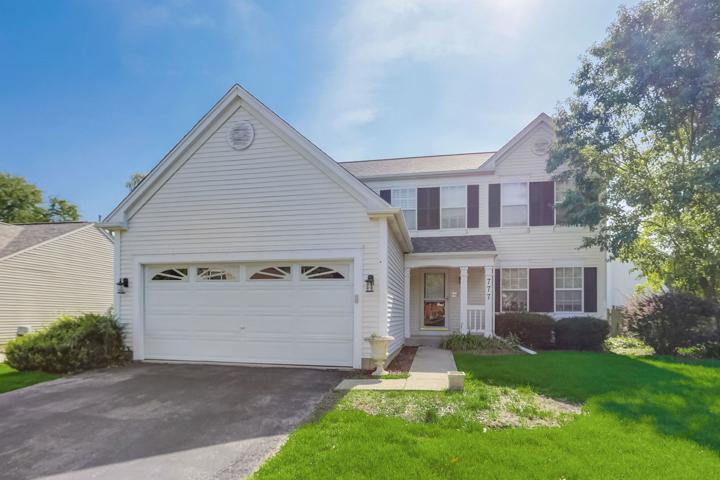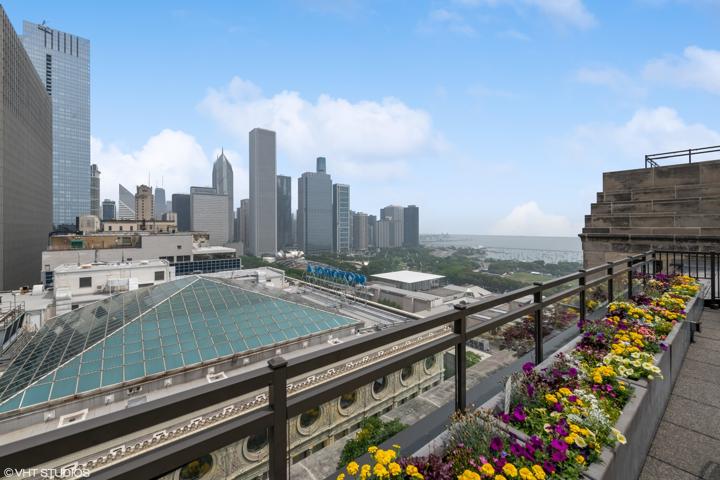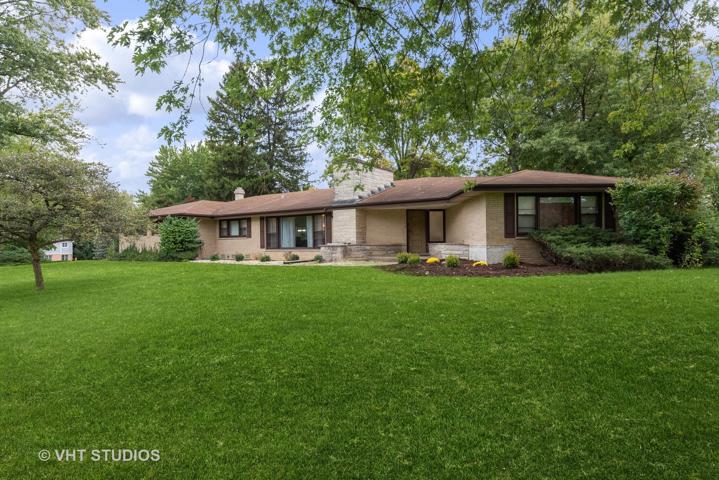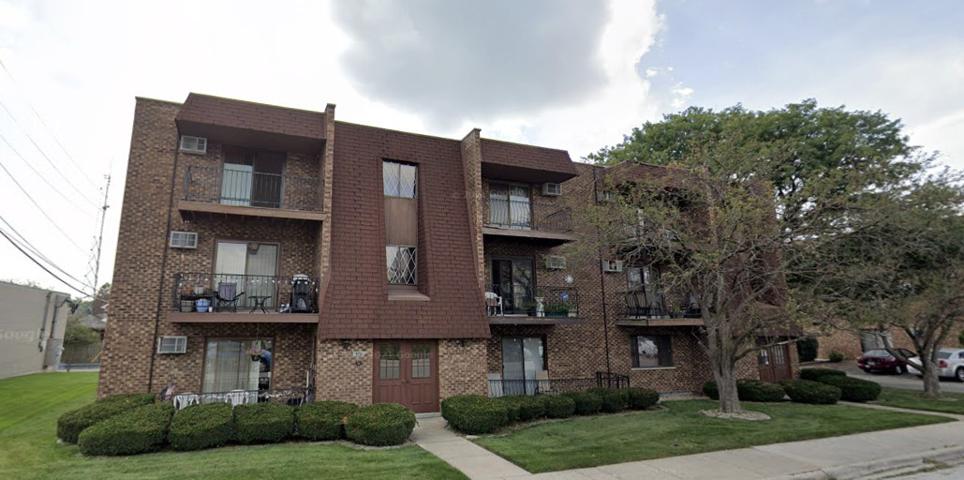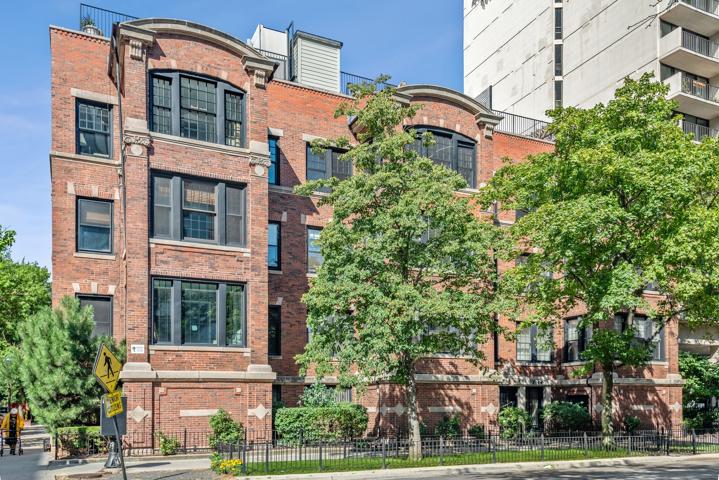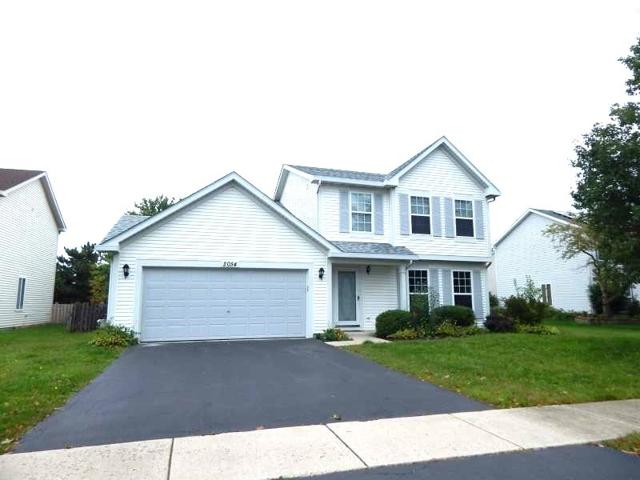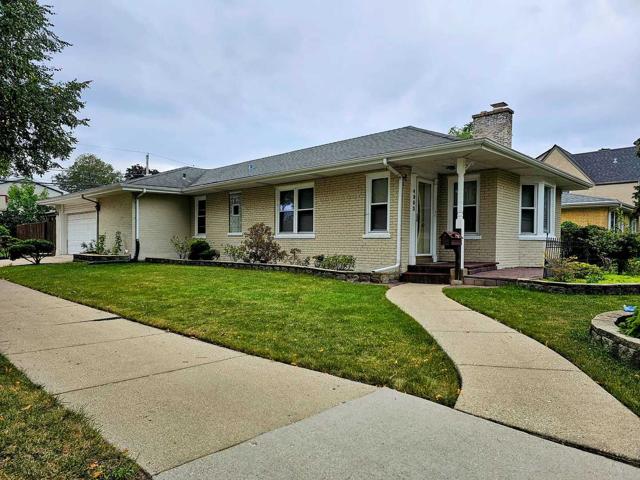1730 Properties
Sort by:
2178 N OAKBROOK Circle, Palatine, IL 60074
2178 N OAKBROOK Circle, Palatine, IL 60074 Details
2 years ago
777 Fieldstone Drive, Lake Villa, IL 60046
777 Fieldstone Drive, Lake Villa, IL 60046 Details
2 years ago
310 S Michigan Avenue, Chicago, IL 60604
310 S Michigan Avenue, Chicago, IL 60604 Details
2 years ago
6345 Birmingham Street, Chicago Ridge, IL 60415
6345 Birmingham Street, Chicago Ridge, IL 60415 Details
2 years ago
2054 Trafalgar Court, Romeoville, IL 60446
2054 Trafalgar Court, Romeoville, IL 60446 Details
2 years ago
