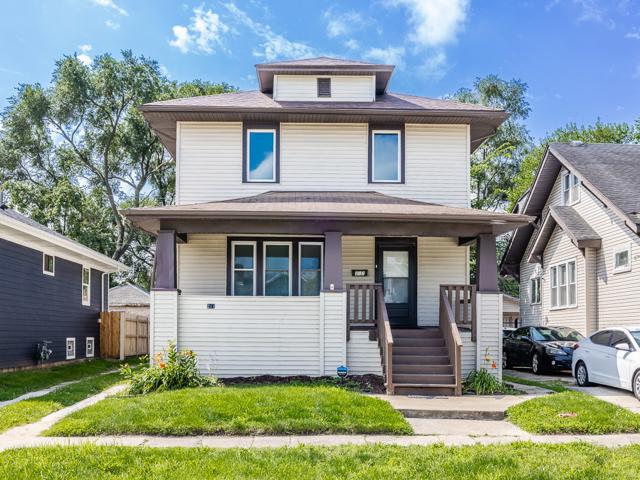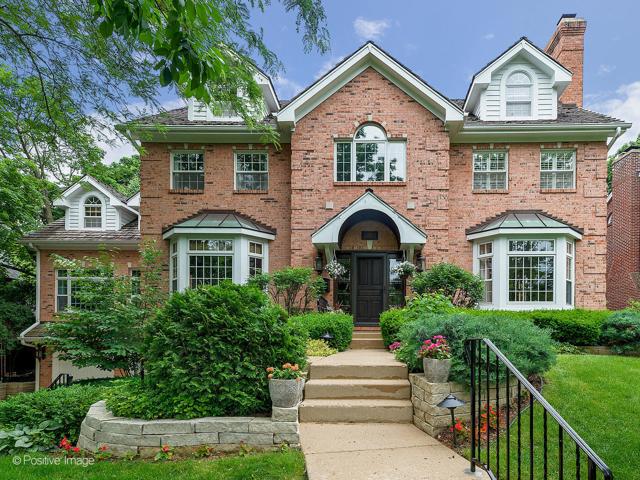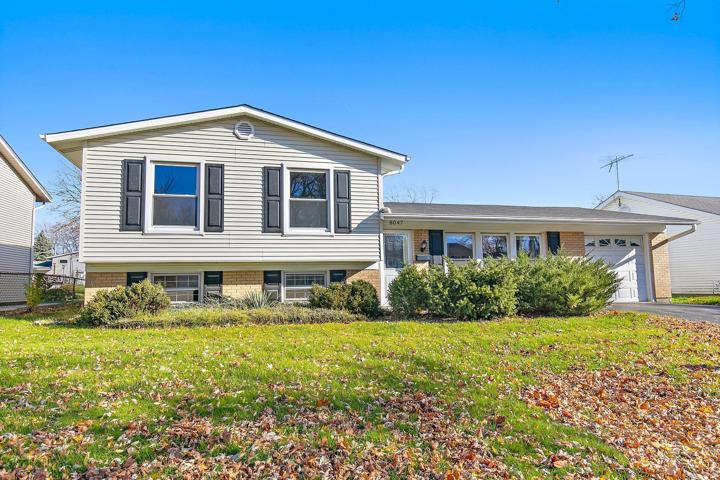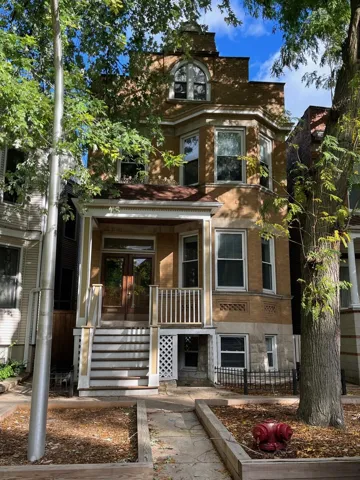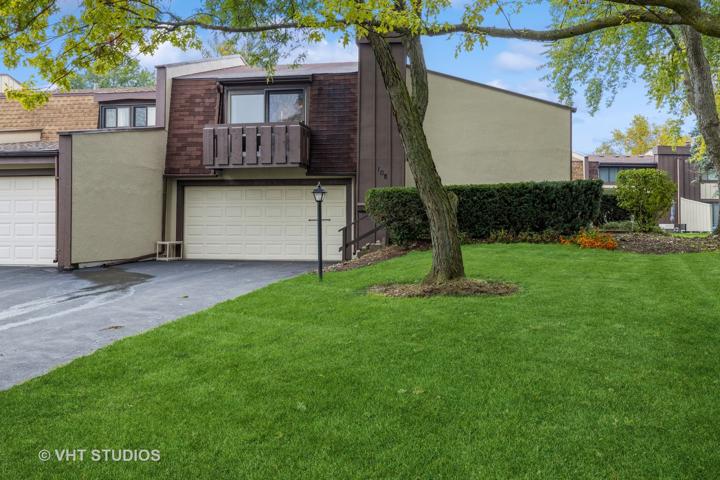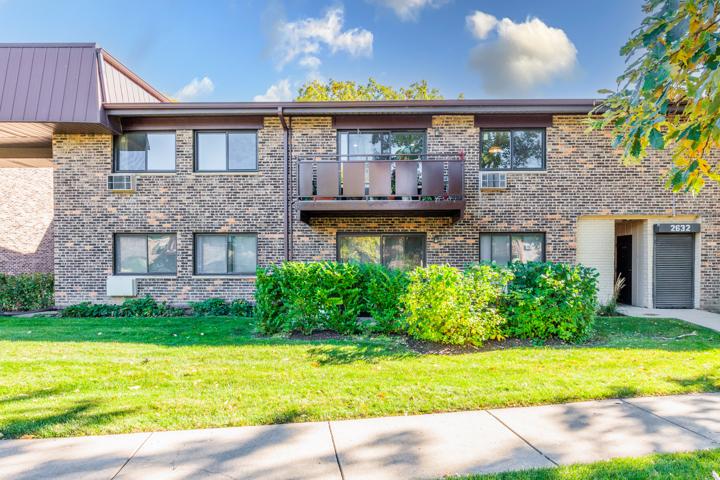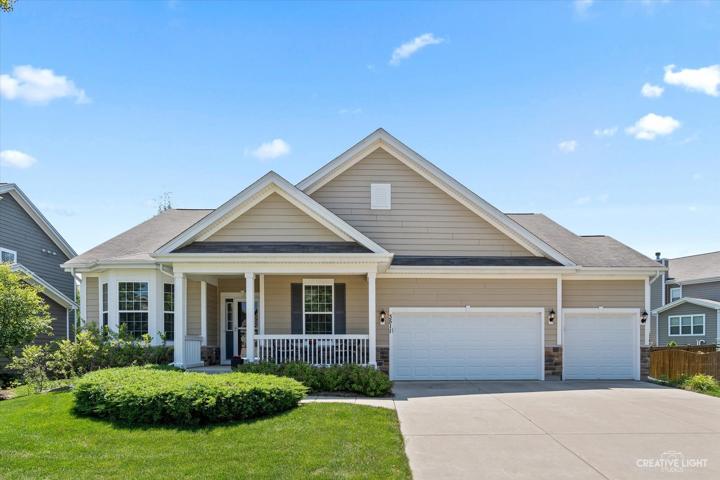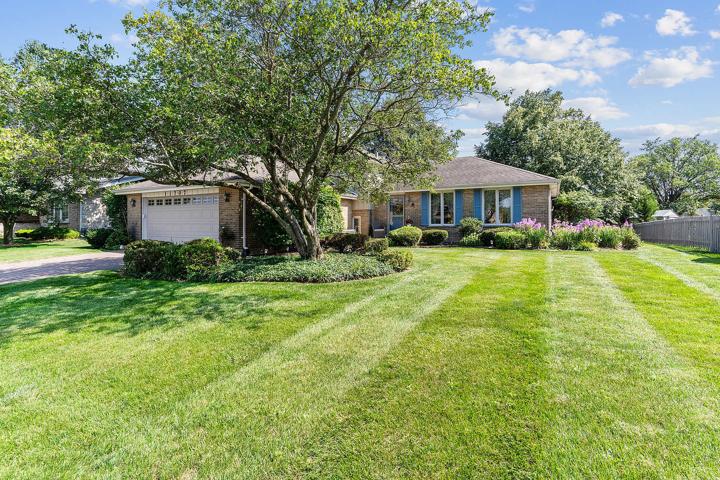1730 Properties
Sort by:
217 Mason Street, Calumet City, IL 60409
217 Mason Street, Calumet City, IL 60409 Details
2 years ago
8047 Carlisle Drive, Hanover Park, IL 60133
8047 Carlisle Drive, Hanover Park, IL 60133 Details
2 years ago
3729 N Bosworth Avenue, Chicago, IL 60613
3729 N Bosworth Avenue, Chicago, IL 60613 Details
2 years ago
108 Cascade Drive, Indian Head Park, IL 60525
108 Cascade Drive, Indian Head Park, IL 60525 Details
2 years ago
2632 N Windsor Drive, Arlington Heights, IL 60004
2632 N Windsor Drive, Arlington Heights, IL 60004 Details
2 years ago
11707 Glenview Drive, Orland Park, IL 60467
11707 Glenview Drive, Orland Park, IL 60467 Details
2 years ago
