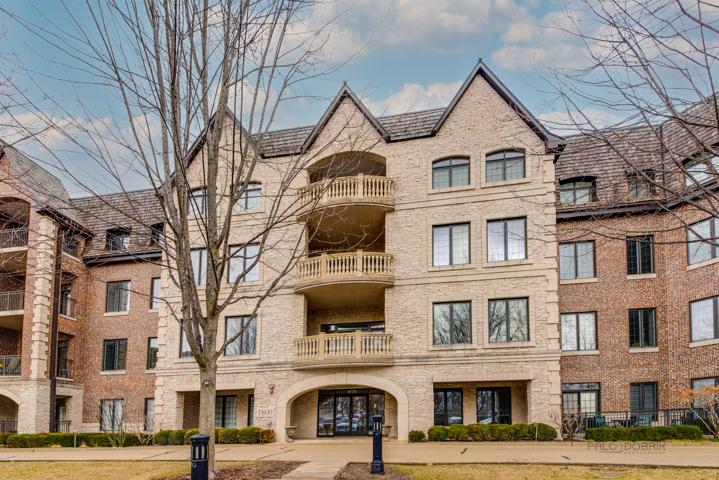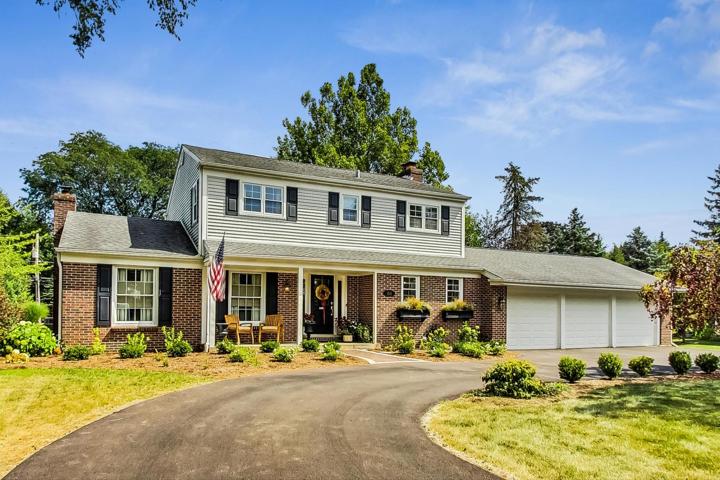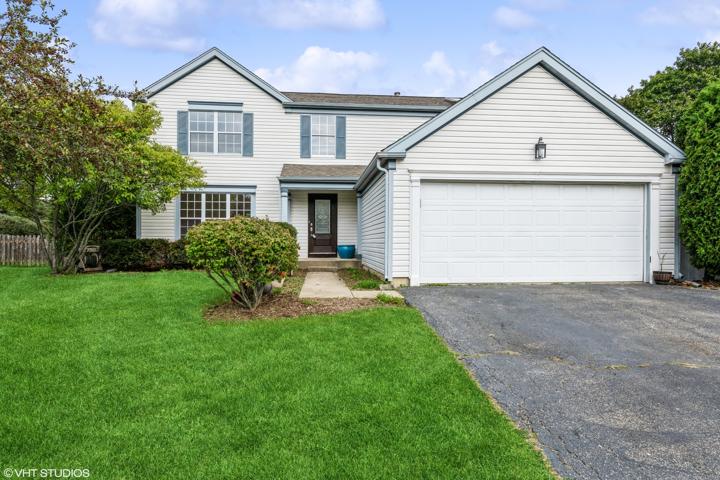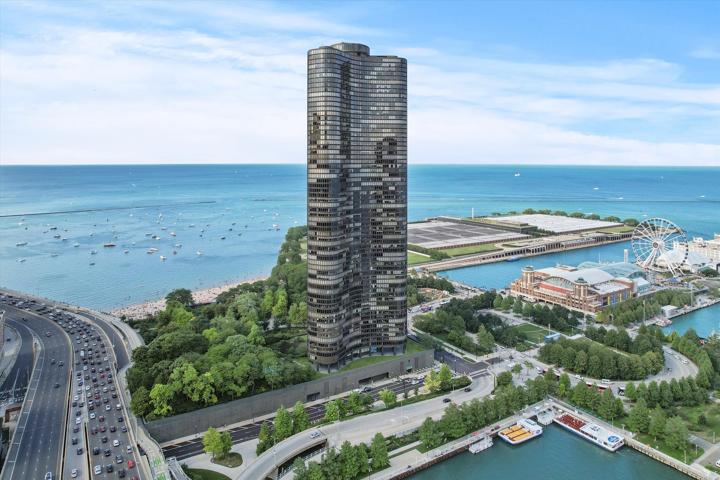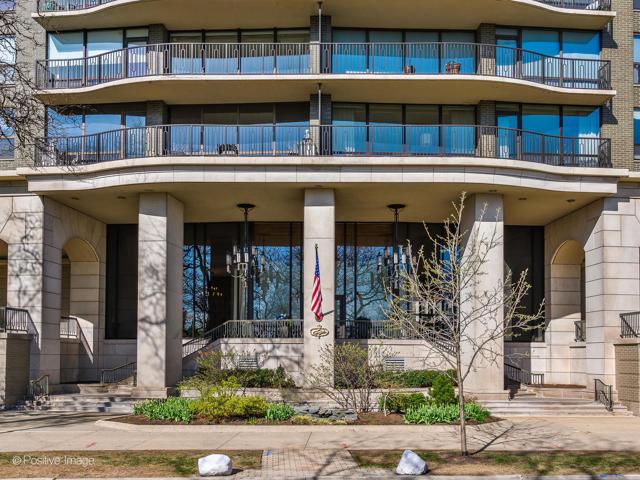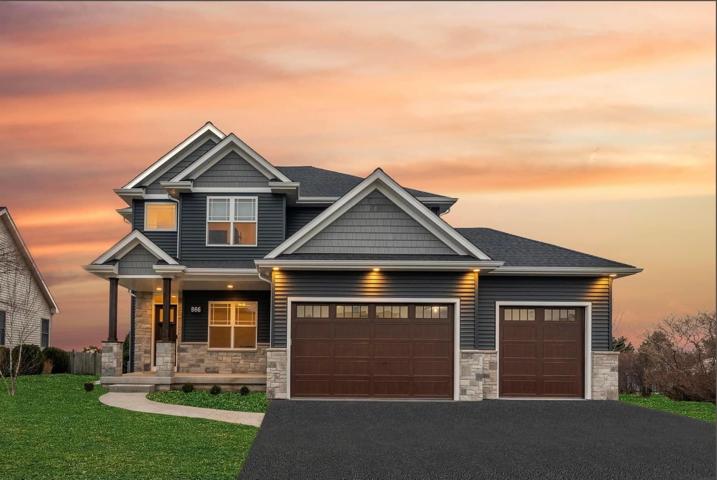1730 Properties
Sort by:
1800 Amberley Court, Lake Forest, IL 60045
1800 Amberley Court, Lake Forest, IL 60045 Details
2 years ago
1515 N Highland Avenue, Arlington Heights, IL 60004
1515 N Highland Avenue, Arlington Heights, IL 60004 Details
2 years ago
752 Edelweiss Drive, Lake Zurich, IL 60047
752 Edelweiss Drive, Lake Zurich, IL 60047 Details
2 years ago
1173 N Clearwater Court, Palatine, IL 60067
1173 N Clearwater Court, Palatine, IL 60067 Details
2 years ago
505 N Lake Shore Drive, Chicago, IL 60611
505 N Lake Shore Drive, Chicago, IL 60611 Details
2 years ago
1040 N LAKE SHORE Drive, Chicago, IL 60611
1040 N LAKE SHORE Drive, Chicago, IL 60611 Details
2 years ago
14332 Dan Patch Lane, Libertyville, IL 60048
14332 Dan Patch Lane, Libertyville, IL 60048 Details
2 years ago
Lot 303 Heron Creek Drive, Sycamore, IL 60178
Lot 303 Heron Creek Drive, Sycamore, IL 60178 Details
2 years ago
