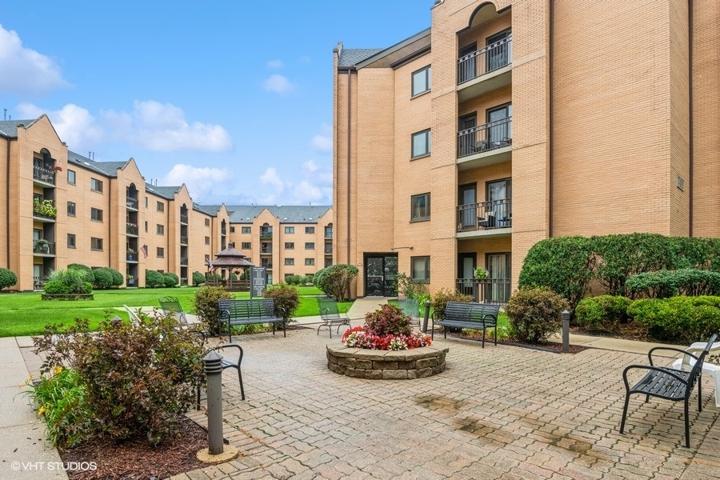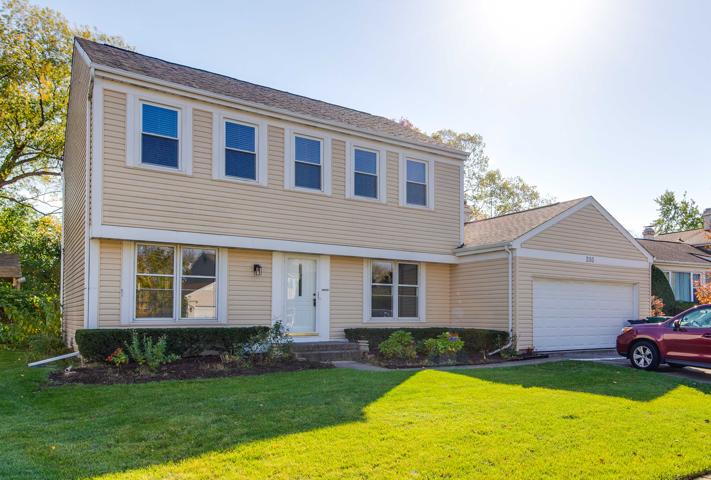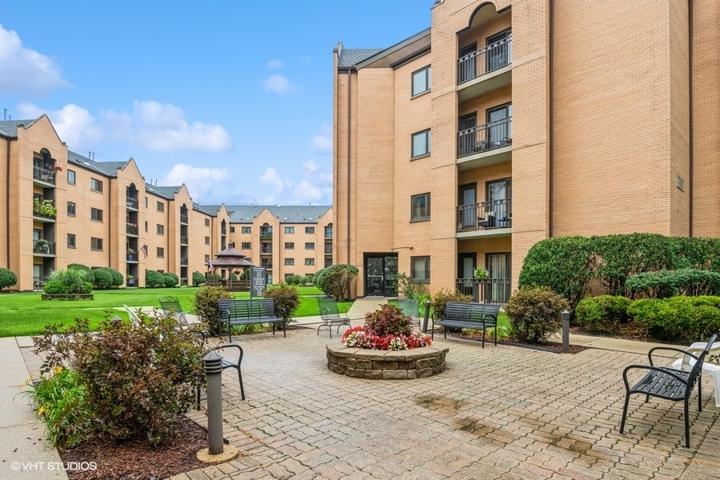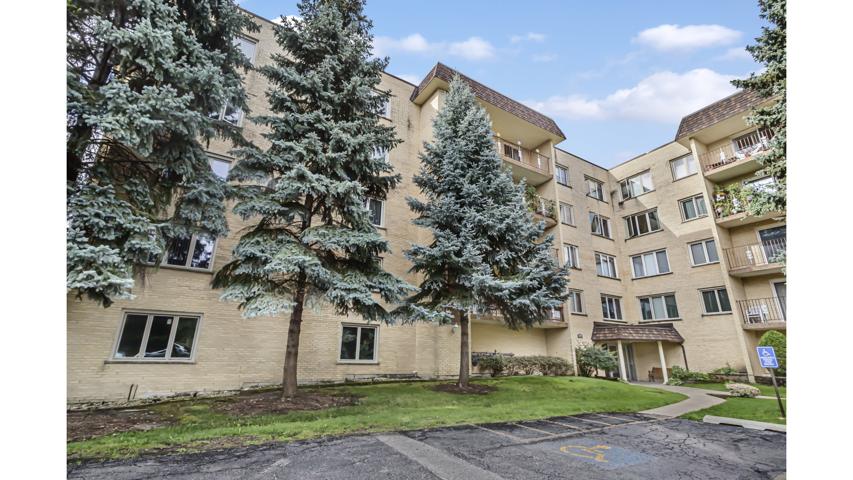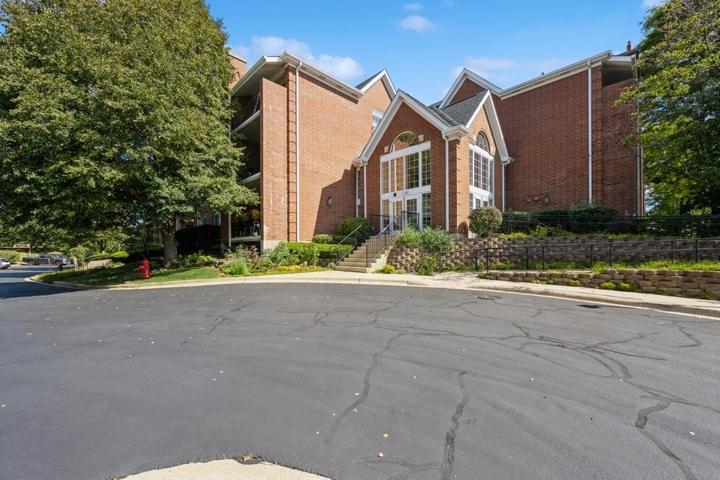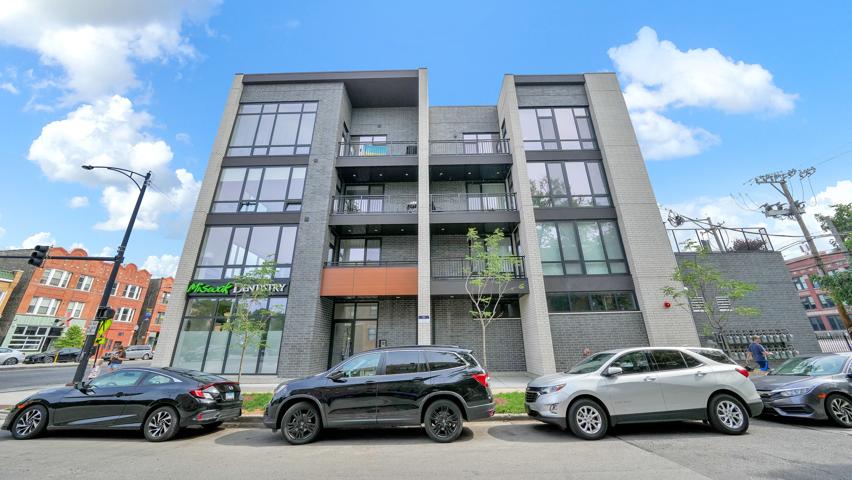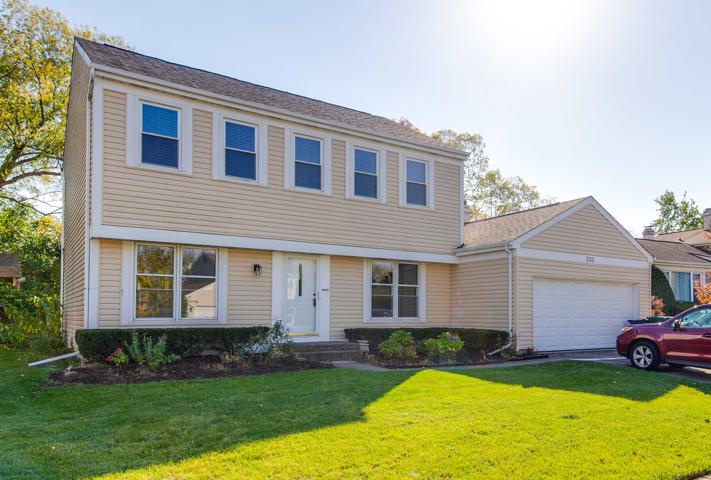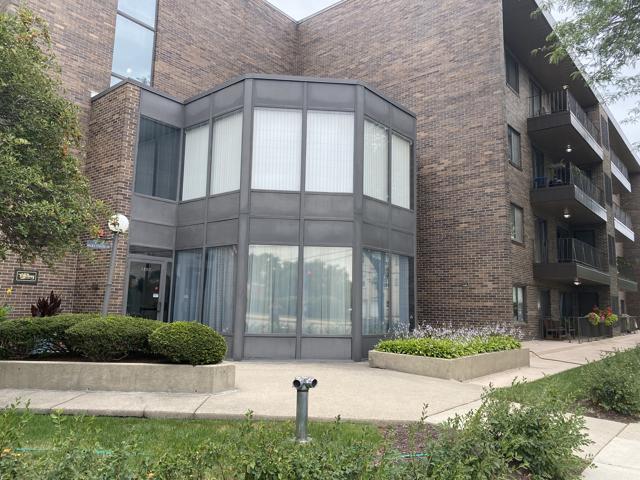1730 Properties
Sort by:
7410 W Lawrence Avenue, Harwood Heights, IL 60706
7410 W Lawrence Avenue, Harwood Heights, IL 60706 Details
2 years ago
205 Arcadia Court, Vernon Hills, IL 60061
205 Arcadia Court, Vernon Hills, IL 60061 Details
2 years ago
7410 W Lawrence Avenue, Harwood Heights, IL 60706
7410 W Lawrence Avenue, Harwood Heights, IL 60706 Details
2 years ago
4106 N Narragansett Avenue, Chicago, IL 60634
4106 N Narragansett Avenue, Chicago, IL 60634 Details
2 years ago
53 HUNT CLUB Drive, St. Charles, IL 60174
53 HUNT CLUB Drive, St. Charles, IL 60174 Details
2 years ago
205 Arcadia Court, Vernon Hills, IL 60061
205 Arcadia Court, Vernon Hills, IL 60061 Details
2 years ago
9200 Niles Center Road, Skokie, IL 60076
9200 Niles Center Road, Skokie, IL 60076 Details
2 years ago
