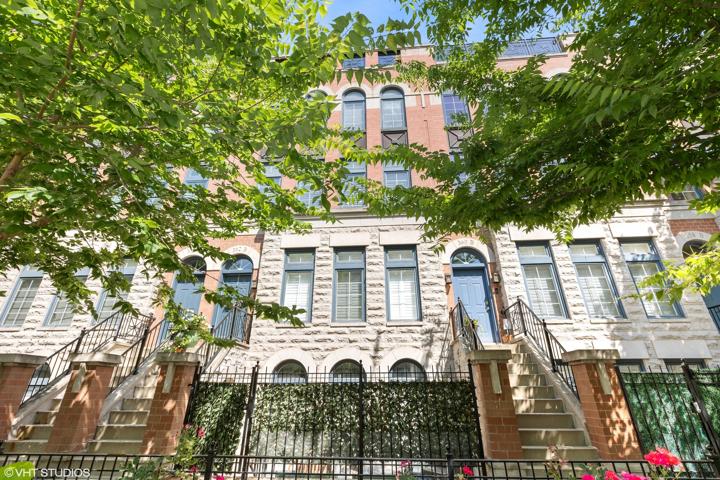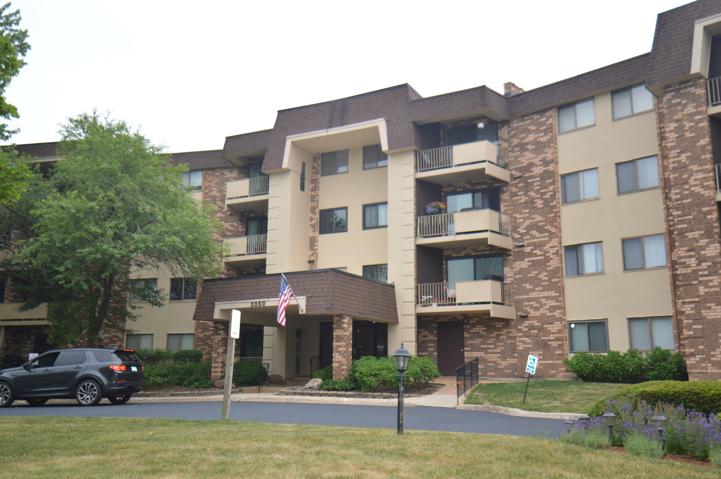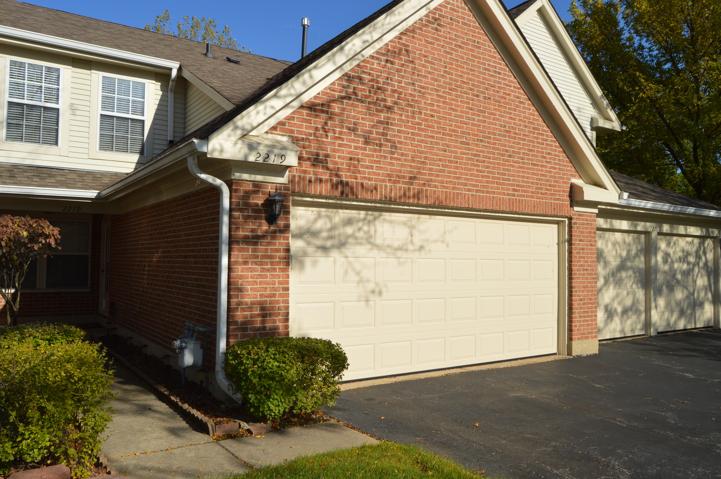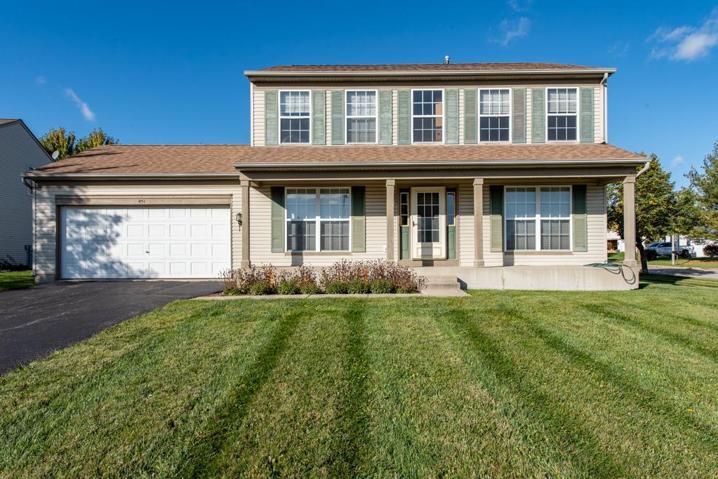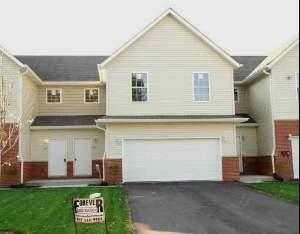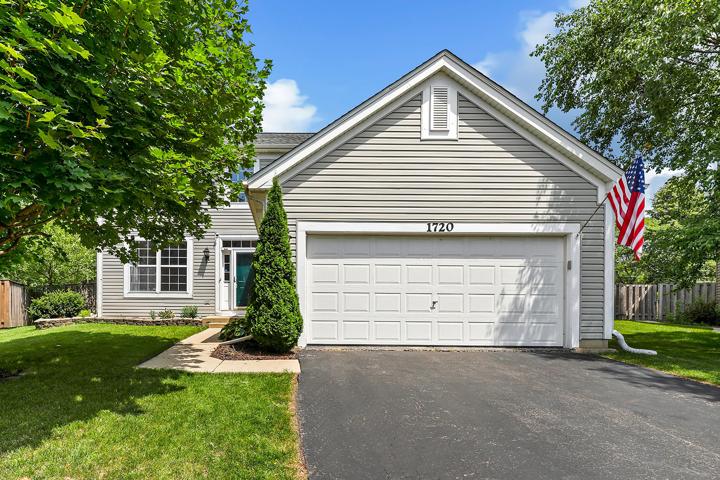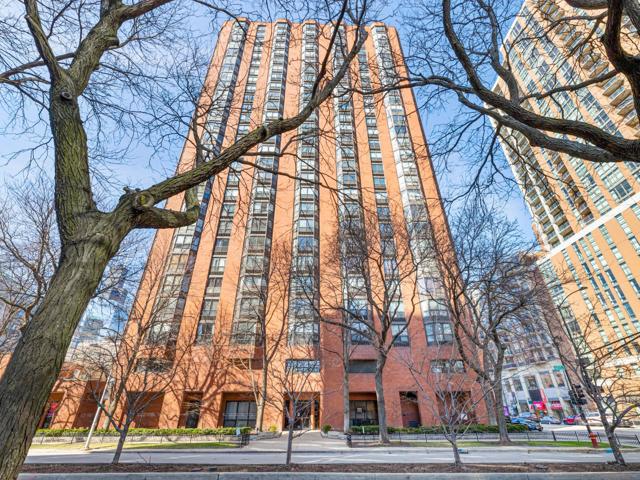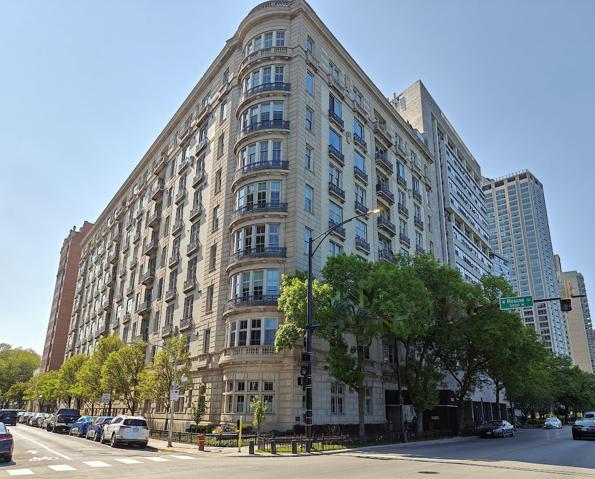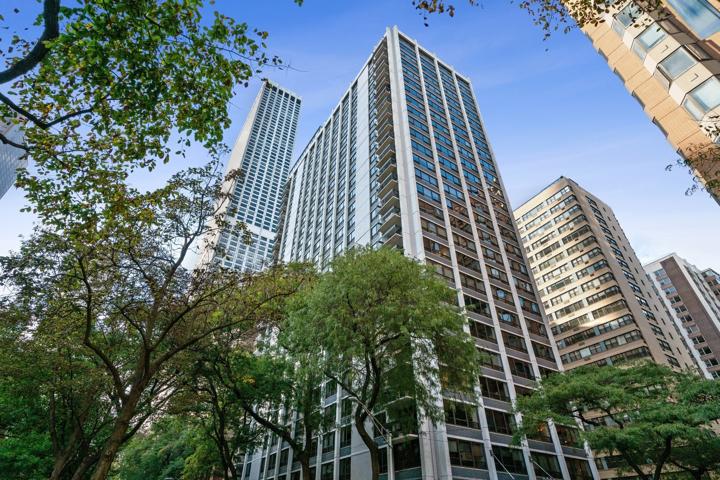1730 Properties
Sort by:
3350 N Carriageway Drive, Arlington Heights, IL 60004
3350 N Carriageway Drive, Arlington Heights, IL 60004 Details
2 years ago
2219 Camden Lane, Hanover Park, IL 60133
2219 Camden Lane, Hanover Park, IL 60133 Details
2 years ago
3400 N LAKE SHORE Drive, Chicago, IL 60657
3400 N LAKE SHORE Drive, Chicago, IL 60657 Details
2 years ago
