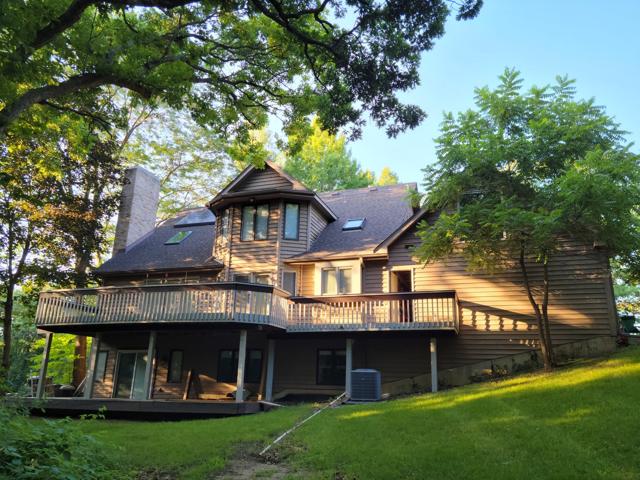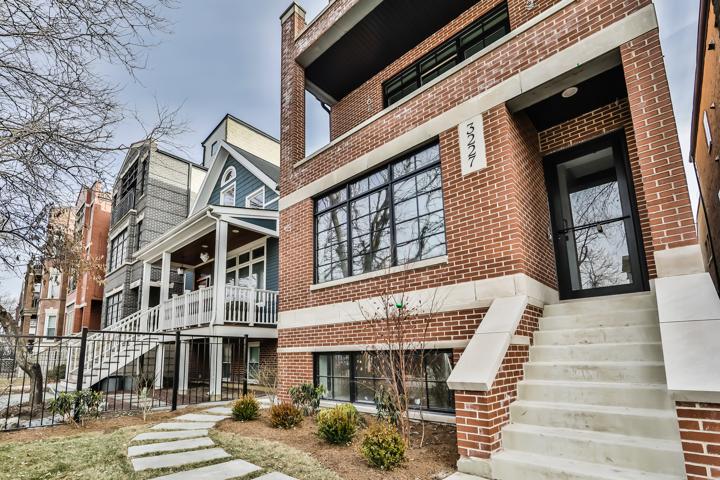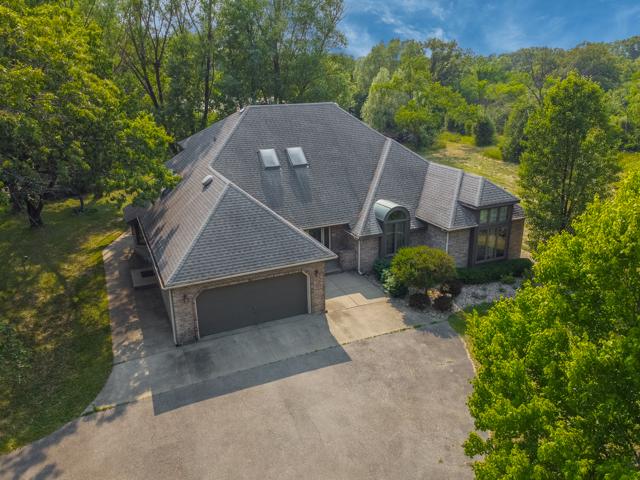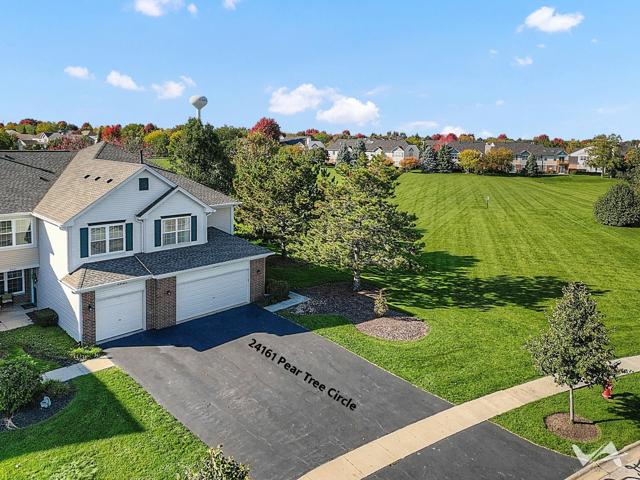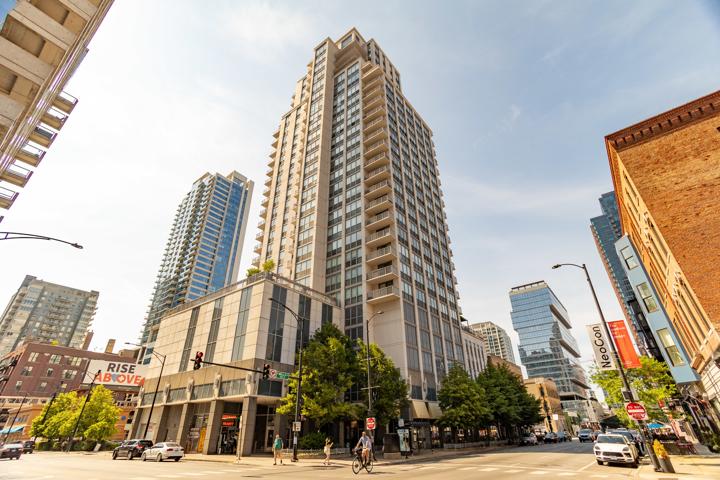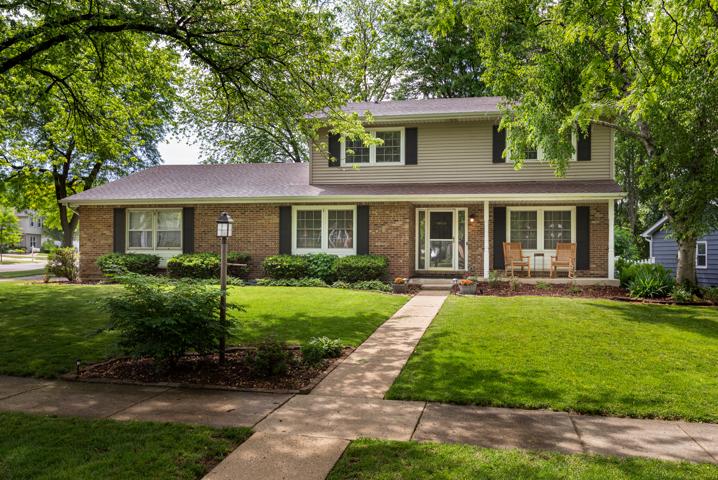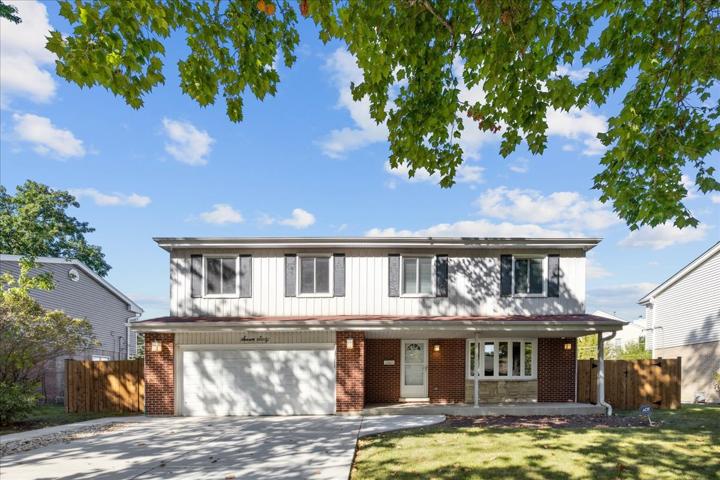1730 Properties
Sort by:
3326 N Clifton Avenue, Chicago, IL 60657
3326 N Clifton Avenue, Chicago, IL 60657 Details
2 years ago
24161 Pear Tree Circle, Plainfield, IL 60585
24161 Pear Tree Circle, Plainfield, IL 60585 Details
2 years ago
1017 Saddle Creek Lane, Crystal Lake, IL 60014
1017 Saddle Creek Lane, Crystal Lake, IL 60014 Details
2 years ago
6s460 Millcreek Court, Naperville, IL 60540
6s460 Millcreek Court, Naperville, IL 60540 Details
2 years ago
760 S WARRINGTON Road, Des Plaines, IL 60016
760 S WARRINGTON Road, Des Plaines, IL 60016 Details
2 years ago
106 Forest View Drive, Lake Bluff, IL 60044
106 Forest View Drive, Lake Bluff, IL 60044 Details
2 years ago
