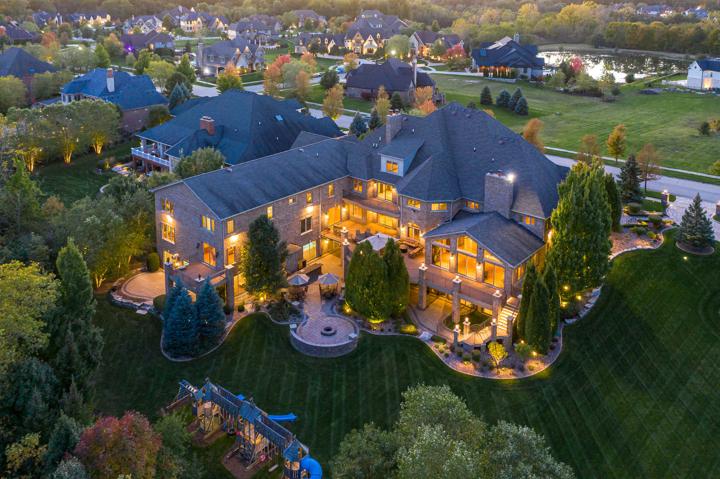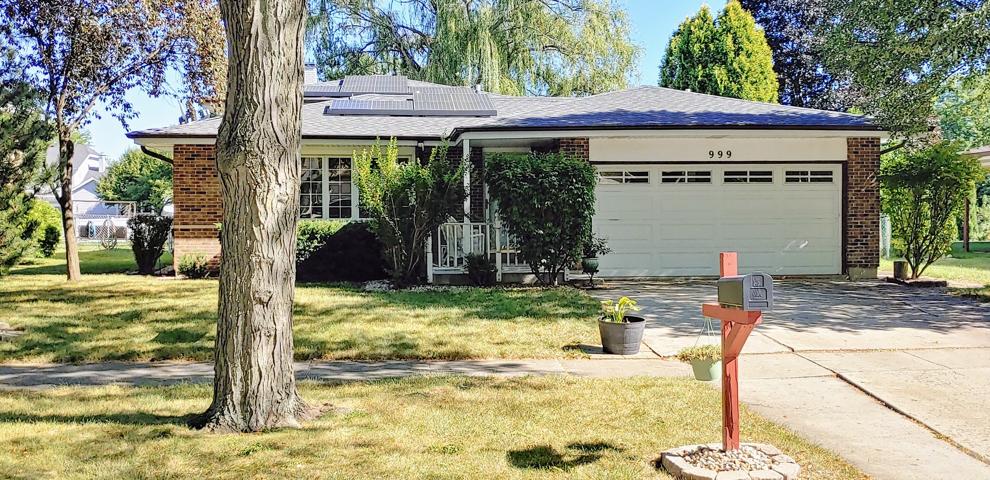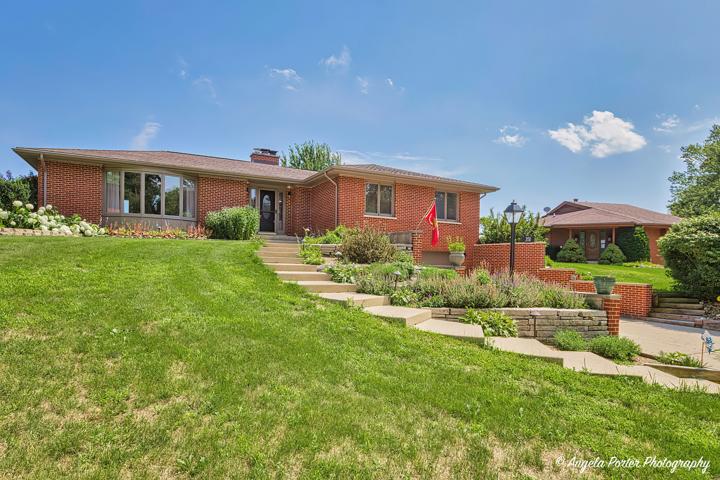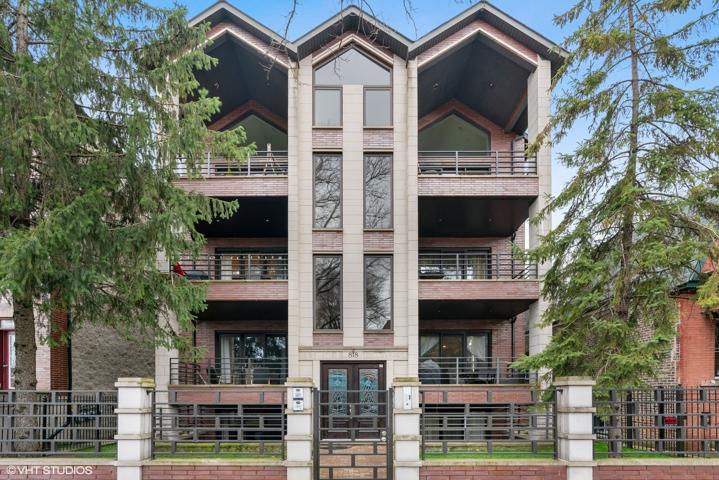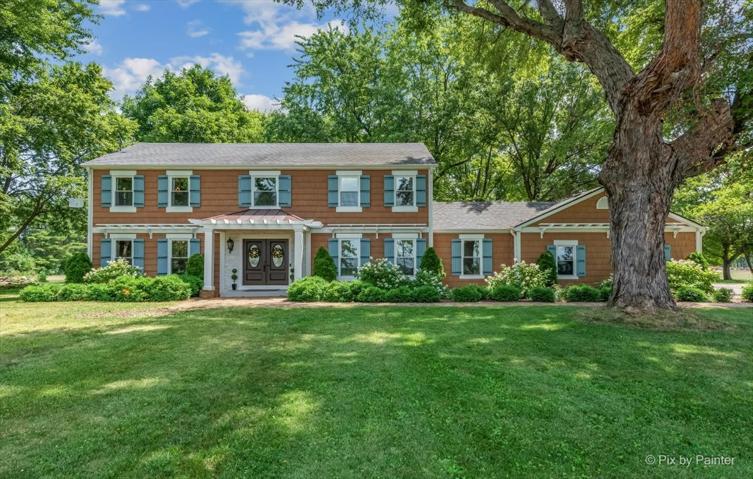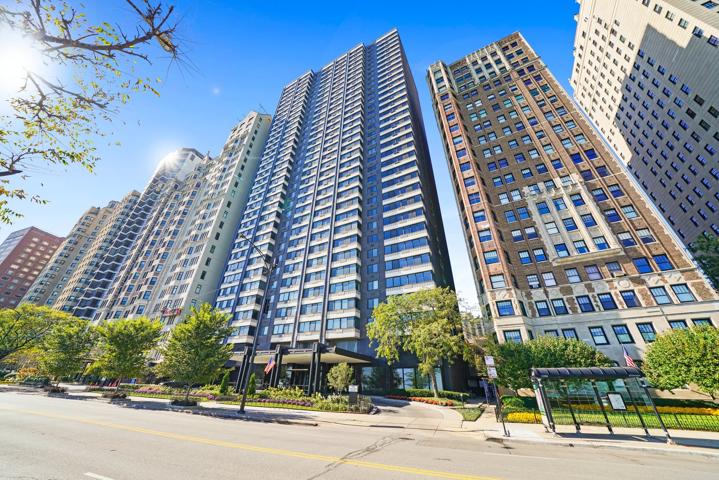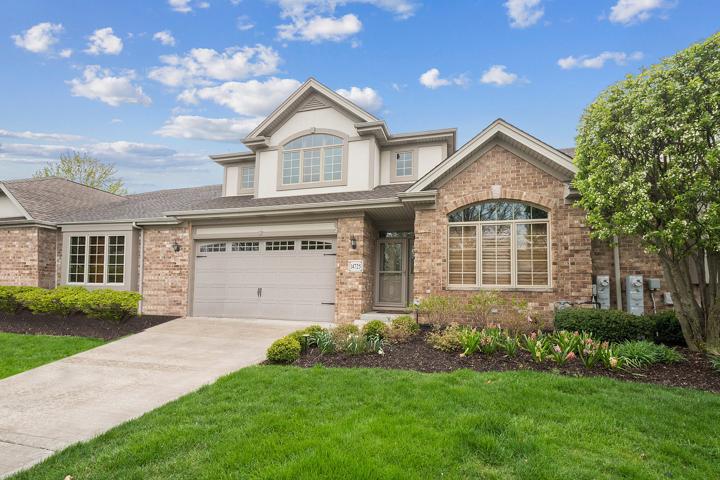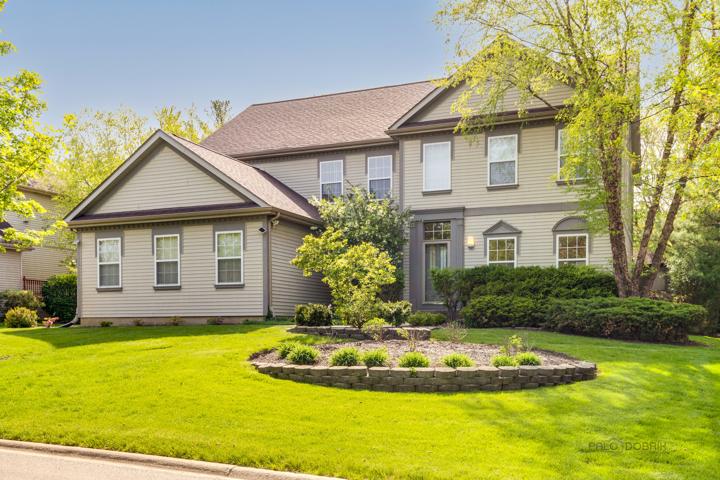1730 Properties
Sort by:
818 N WASHTENAW Avenue, Chicago, IL 60622
818 N WASHTENAW Avenue, Chicago, IL 60622 Details
2 years ago
1440 N Lake Shore Drive, Chicago, IL 60610
1440 N Lake Shore Drive, Chicago, IL 60610 Details
2 years ago
8016 INSIGNIA Court, Long Grove, IL 60047
8016 INSIGNIA Court, Long Grove, IL 60047 Details
2 years ago
