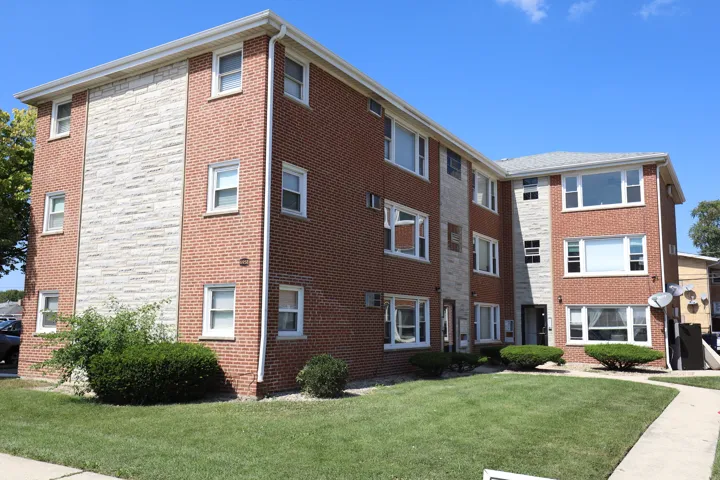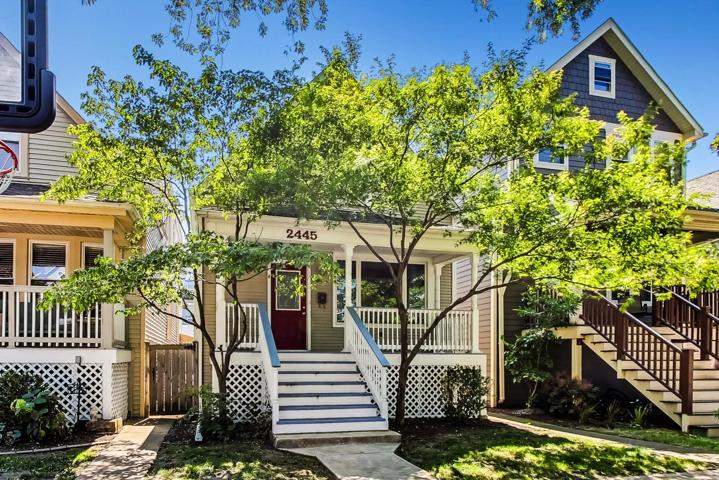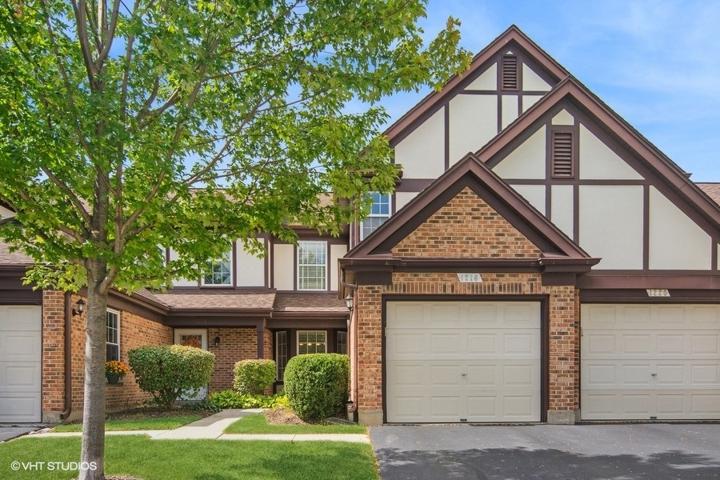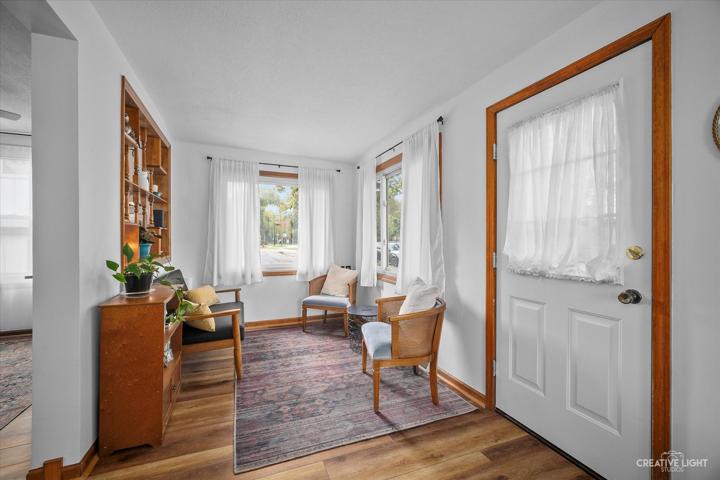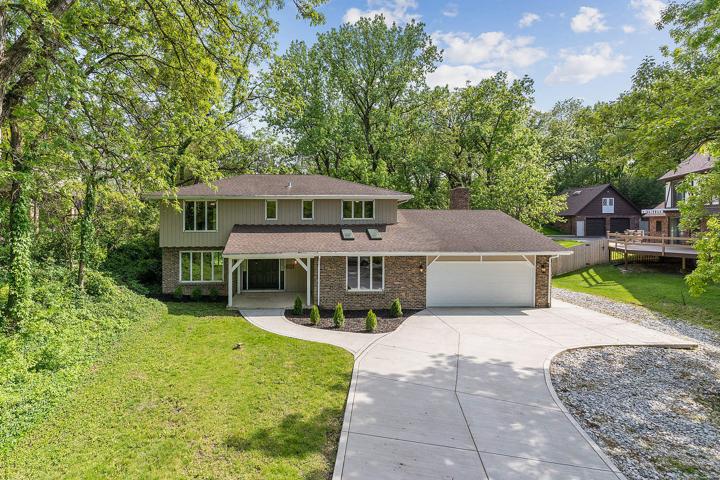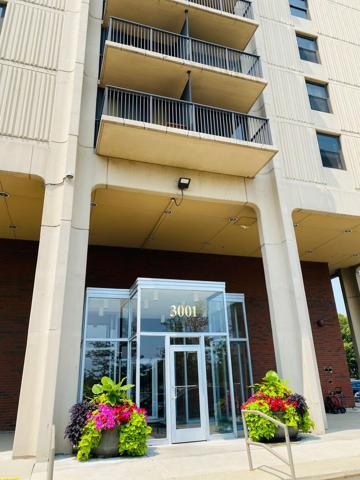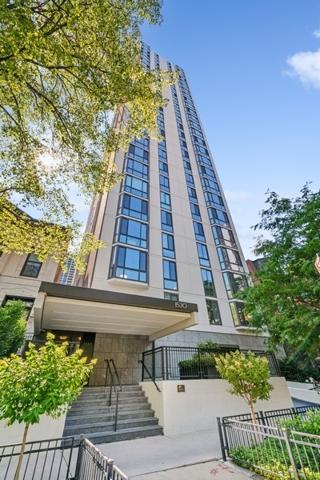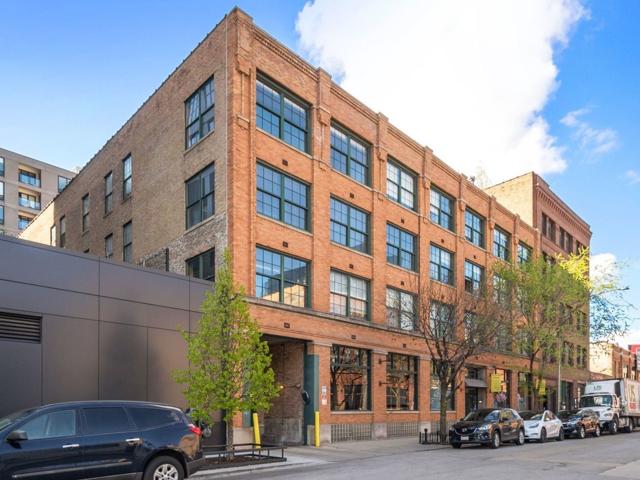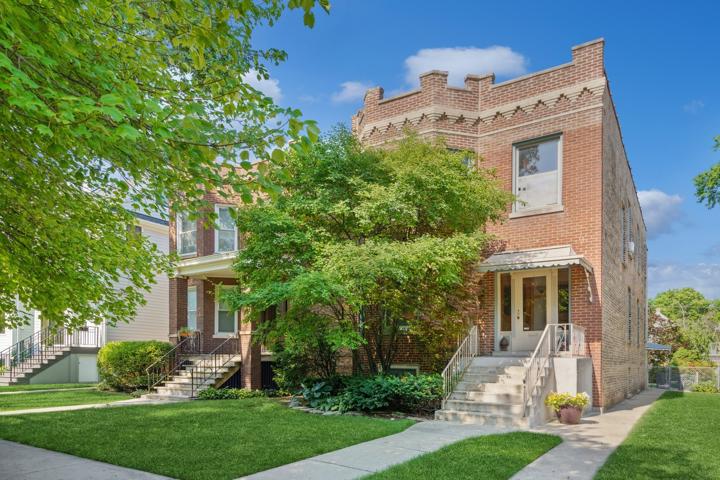1730 Properties
Sort by:
1216 S Wellington Court, Buffalo Grove, IL 60089
1216 S Wellington Court, Buffalo Grove, IL 60089 Details
1 year ago
8627 W 130th Street, Palos Park, IL 60464
8627 W 130th Street, Palos Park, IL 60464 Details
1 year ago
3001 S Michigan Avenue, Chicago, IL 60616
3001 S Michigan Avenue, Chicago, IL 60616 Details
1 year ago
1530 N Dearborn Parkway, Chicago, IL 60610
1530 N Dearborn Parkway, Chicago, IL 60610 Details
1 year ago
