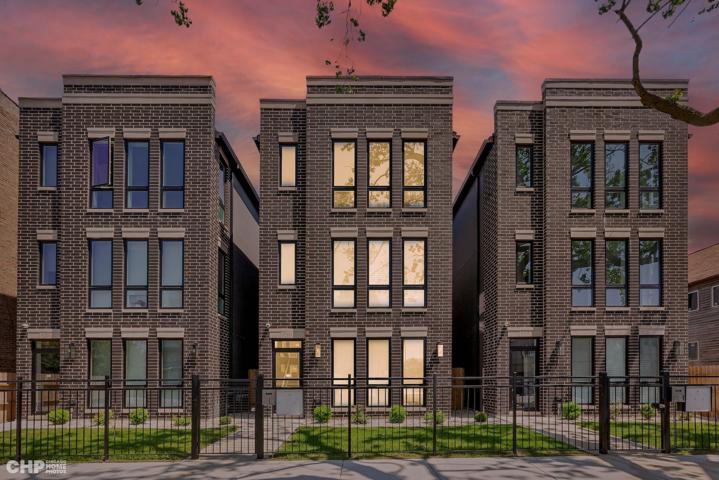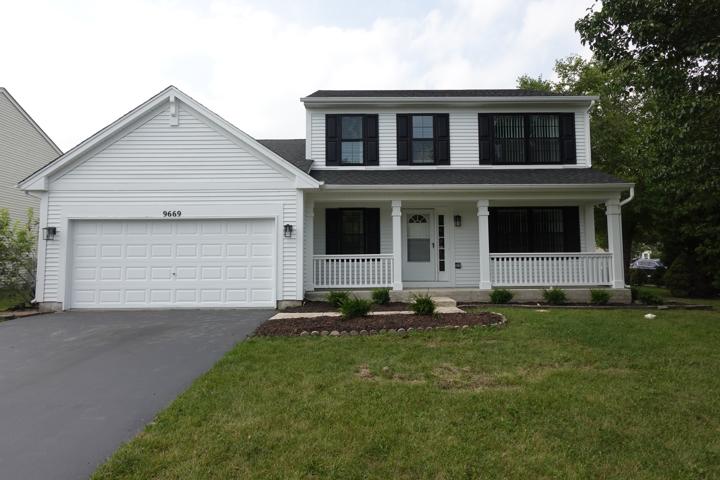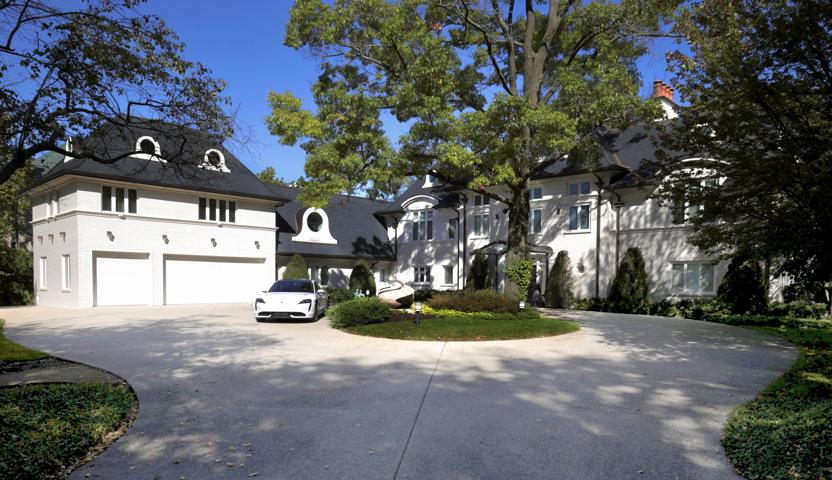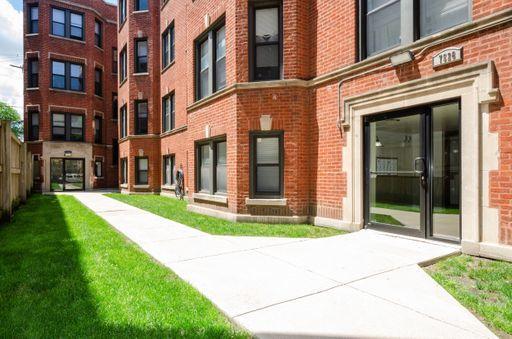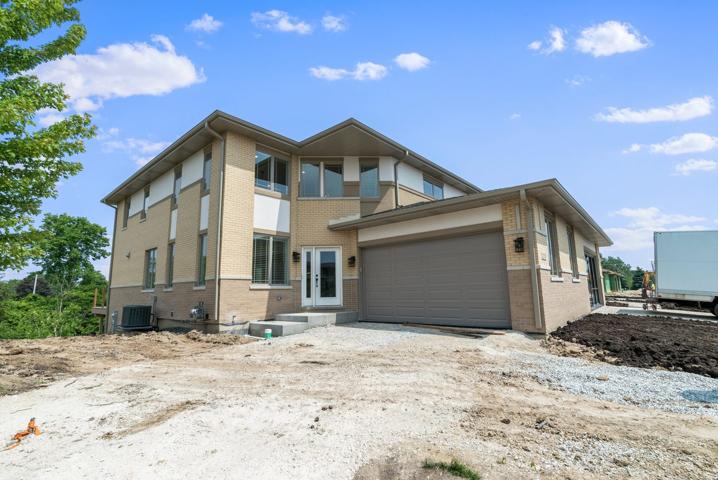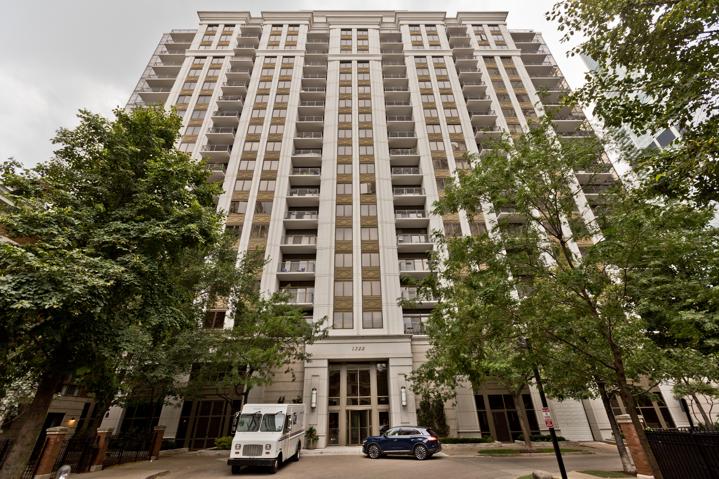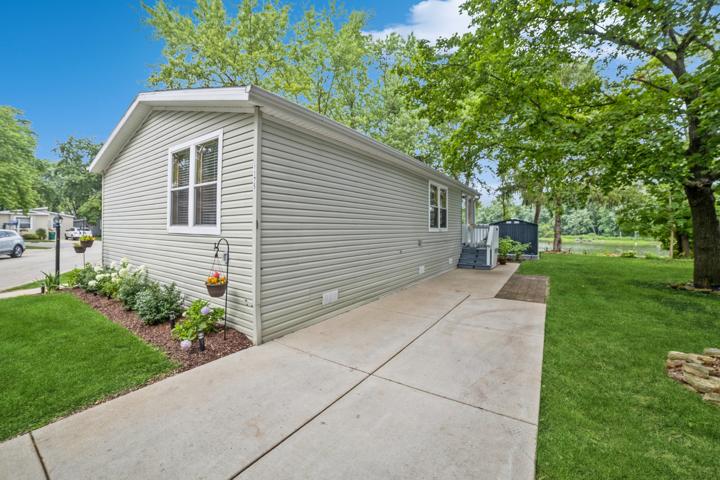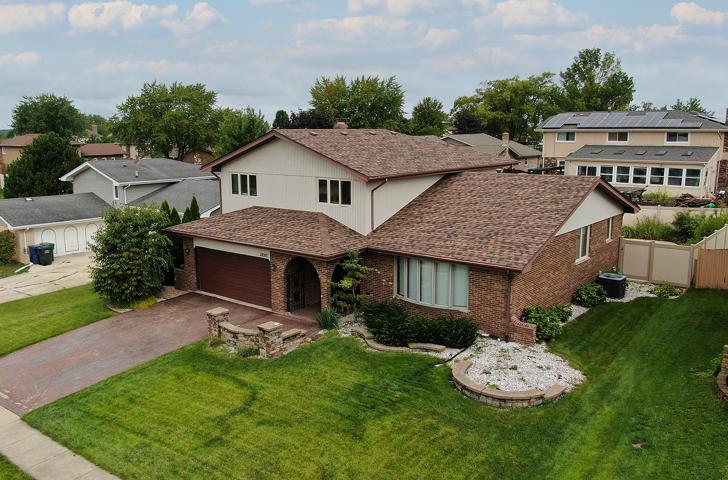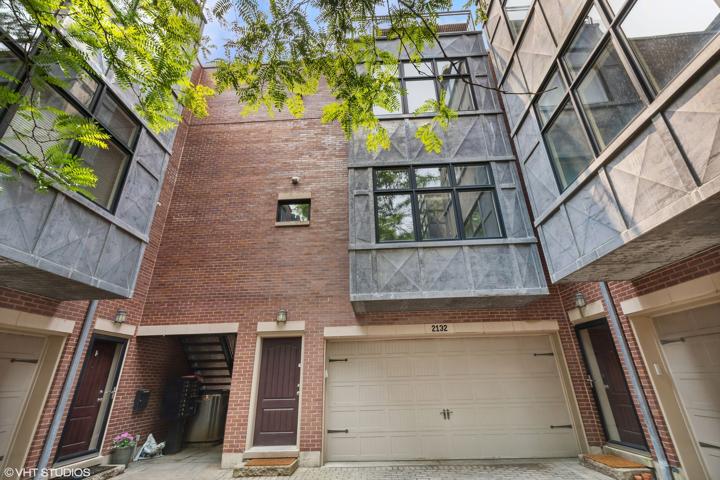1730 Properties
Sort by:
1322 S PRAIRIE Avenue, Chicago, IL 60605
1322 S PRAIRIE Avenue, Chicago, IL 60605 Details
1 year ago
13050 Meadowview Lane, Homer Glen, IL 60491
13050 Meadowview Lane, Homer Glen, IL 60491 Details
1 year ago
2132 W IRVING PARK Road, Chicago, IL 60618
2132 W IRVING PARK Road, Chicago, IL 60618 Details
1 year ago
