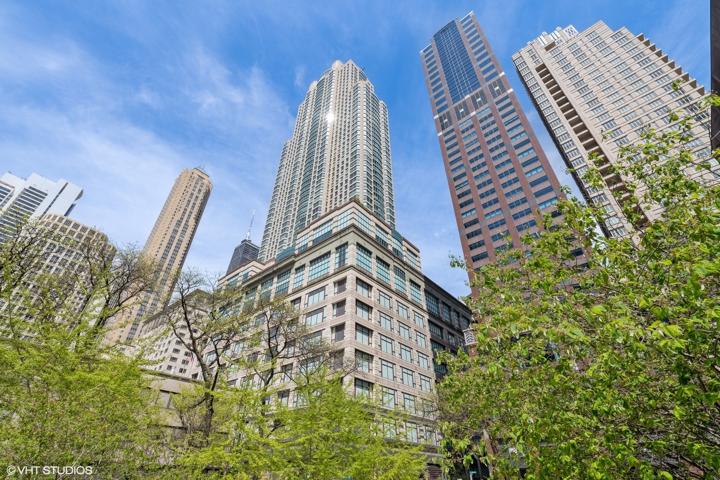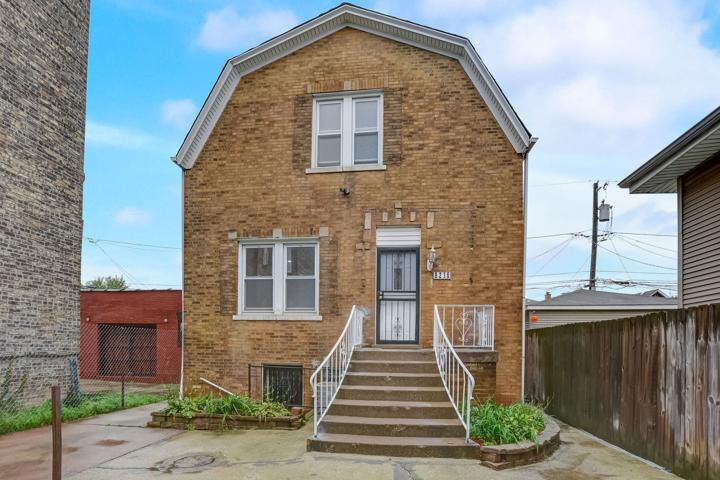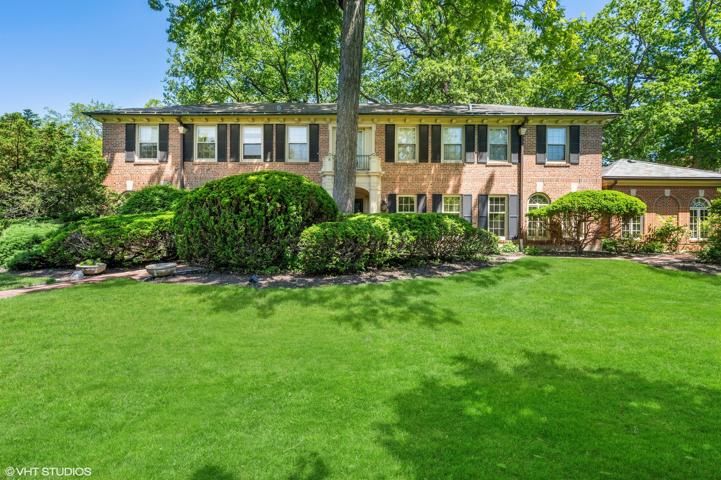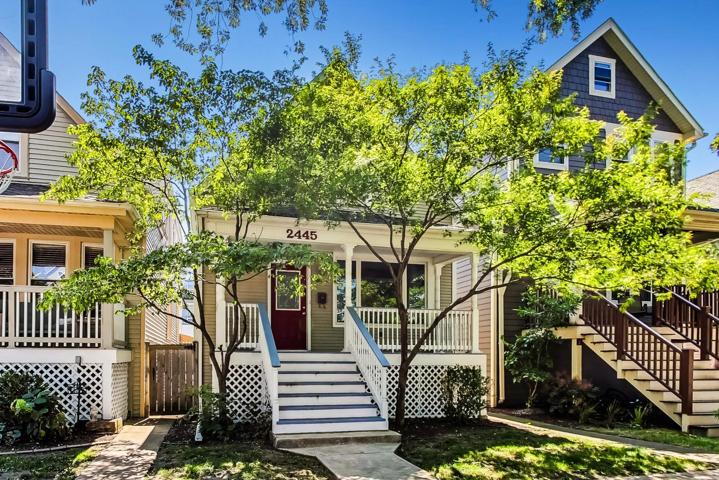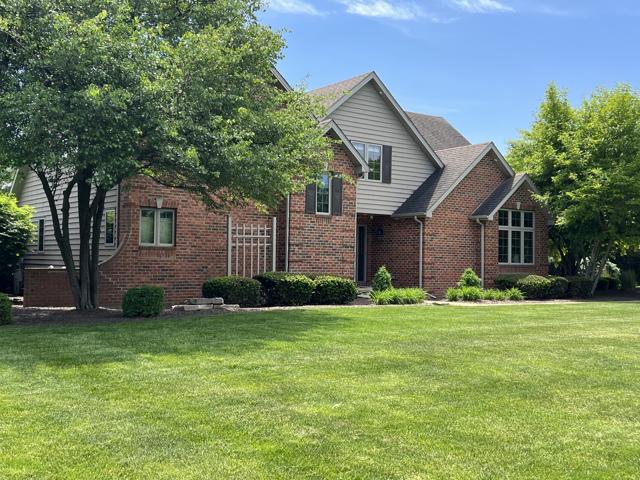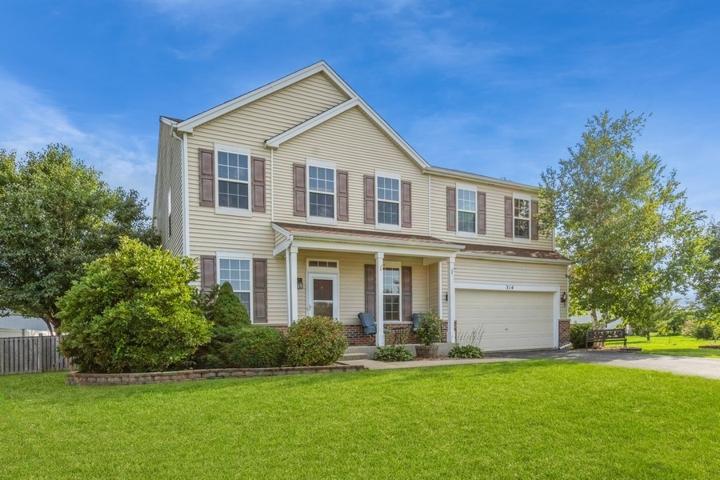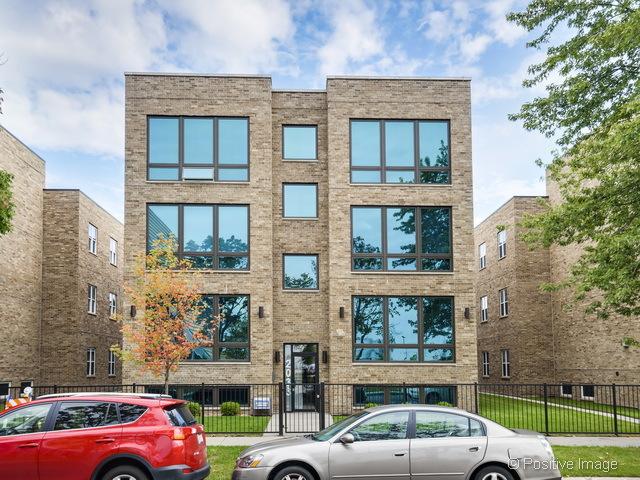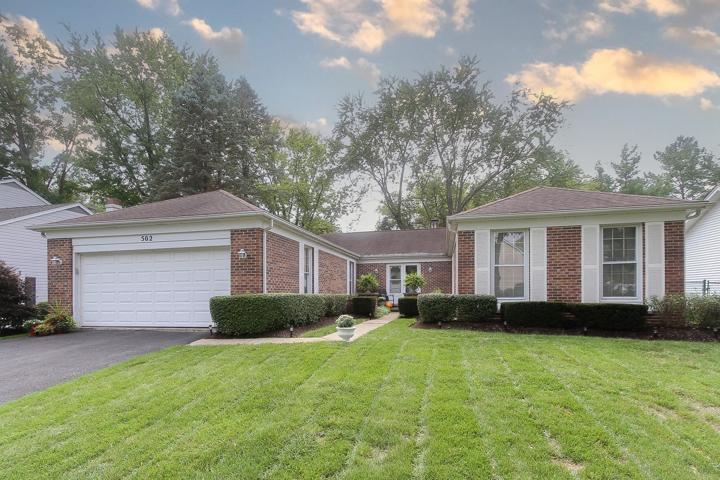1730 Properties
Sort by:
8216 S Hermitage Avenue, Chicago, IL 60620
8216 S Hermitage Avenue, Chicago, IL 60620 Details
1 year ago
7980 Chicago Avenue, River Forest, IL 60305
7980 Chicago Avenue, River Forest, IL 60305 Details
1 year ago
3180 Woodhaven Drive, Bourbonnais, IL 60914
3180 Woodhaven Drive, Bourbonnais, IL 60914 Details
1 year ago
314 Blazing Star Drive, Minooka, IL 60447
314 Blazing Star Drive, Minooka, IL 60447 Details
1 year ago
2039 N Natchez Avenue, Chicago, IL 60707
2039 N Natchez Avenue, Chicago, IL 60707 Details
1 year ago
502 Old Hunt Road, Fox River Grove, IL 60021
502 Old Hunt Road, Fox River Grove, IL 60021 Details
1 year ago
