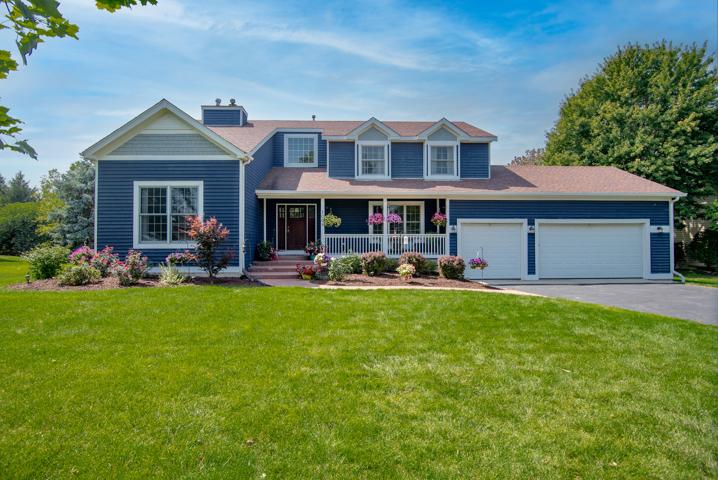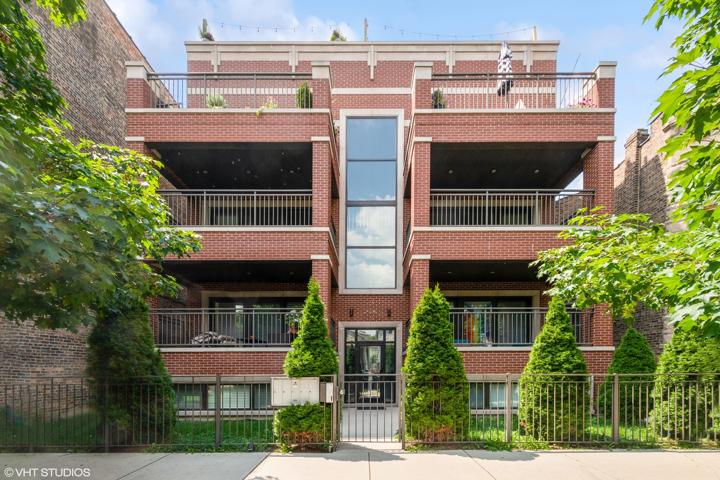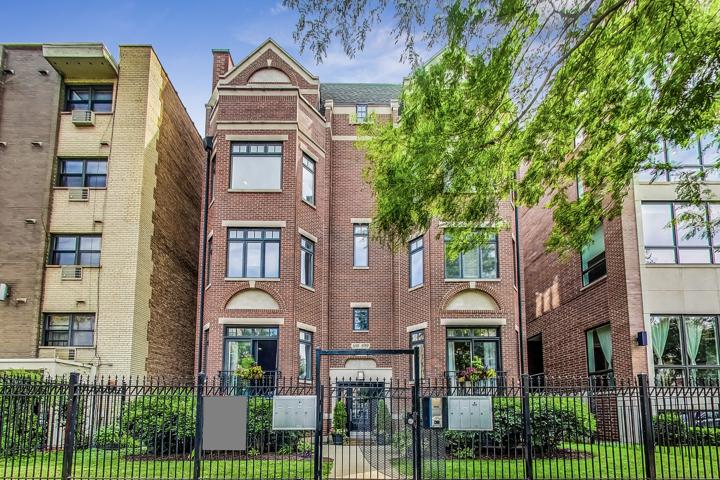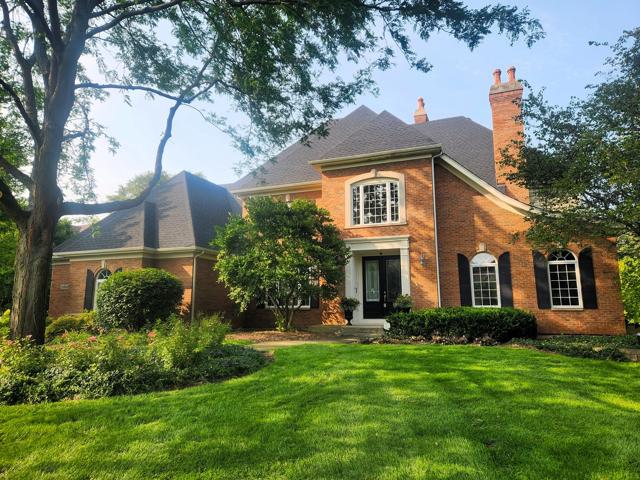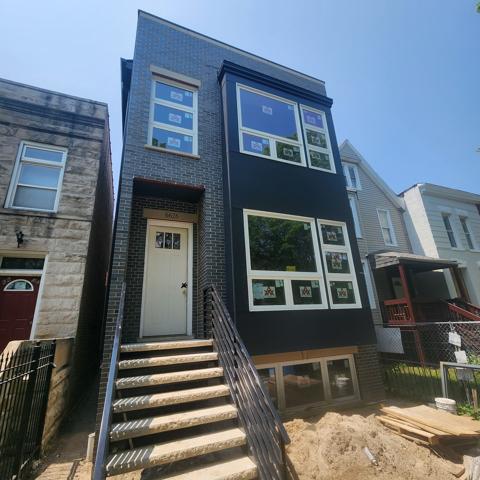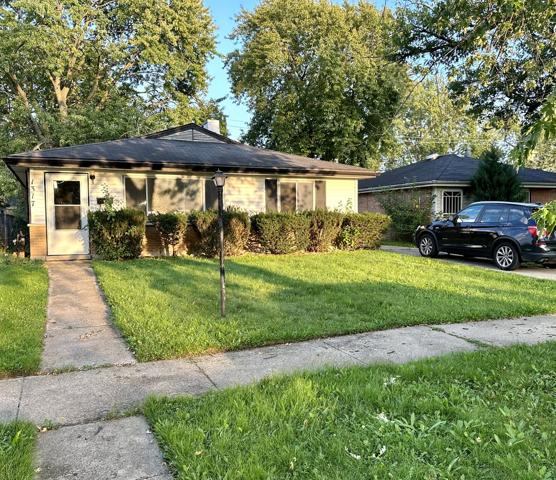1730 Properties
Sort by:
2506 N Rockwell Street, Chicago, IL 60647
2506 N Rockwell Street, Chicago, IL 60647 Details
1 year ago
6161 N Kenmore Avenue, Chicago, IL 60640
6161 N Kenmore Avenue, Chicago, IL 60640 Details
1 year ago
38W090 Heritage Oaks Drive, St. Charles, IL 60175
38W090 Heritage Oaks Drive, St. Charles, IL 60175 Details
1 year ago
6626 S Ingleside Avenue, Chicago, IL 60637
6626 S Ingleside Avenue, Chicago, IL 60637 Details
1 year ago
3842 N Pioneer Avenue, Chicago, IL 60634
3842 N Pioneer Avenue, Chicago, IL 60634 Details
1 year ago
1317 Mackinaw Avenue, Calumet City, IL 60409
1317 Mackinaw Avenue, Calumet City, IL 60409 Details
1 year ago
