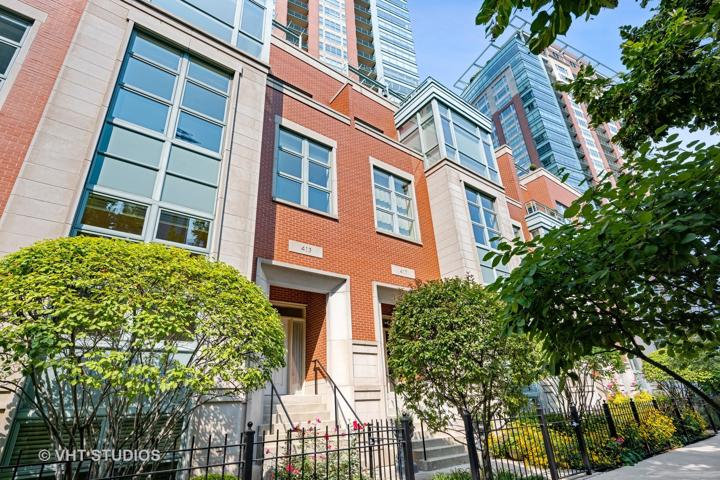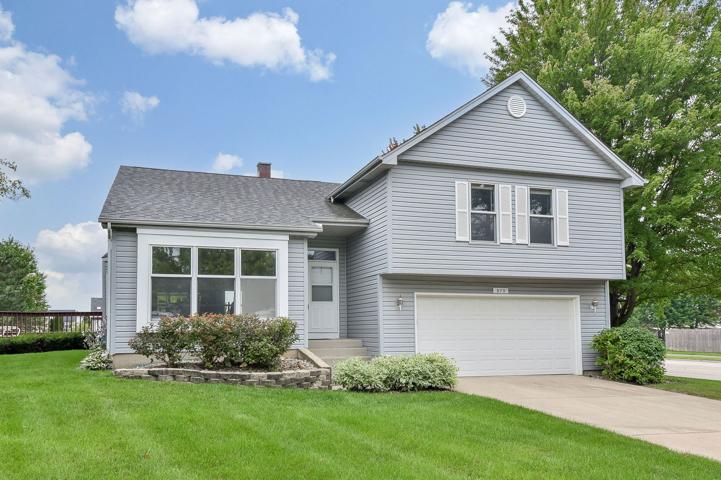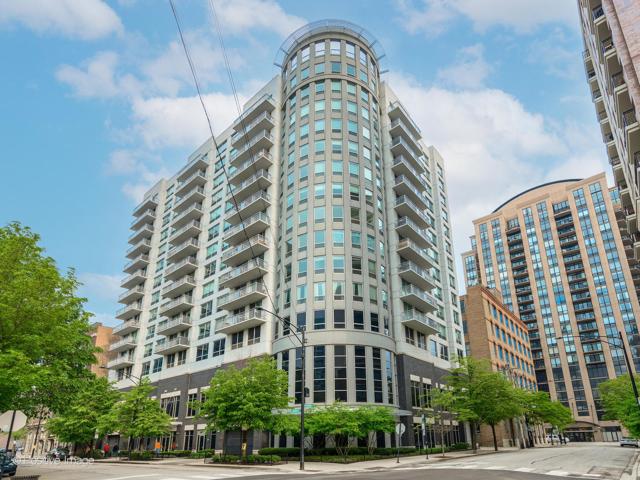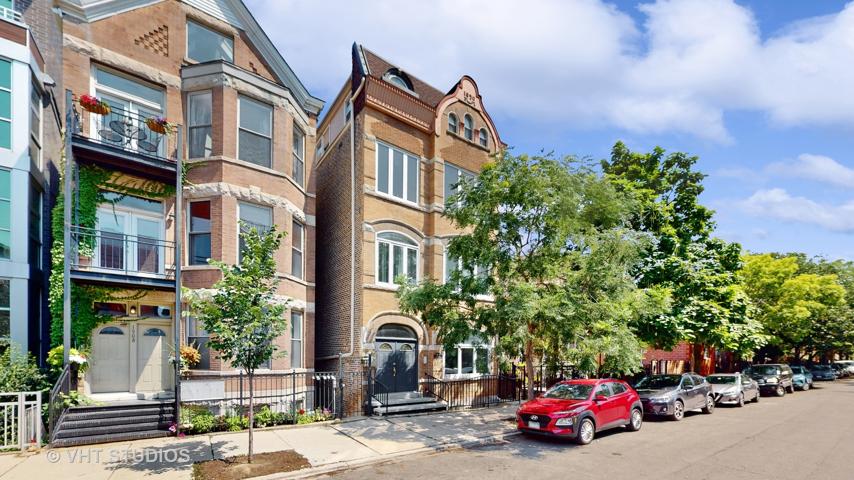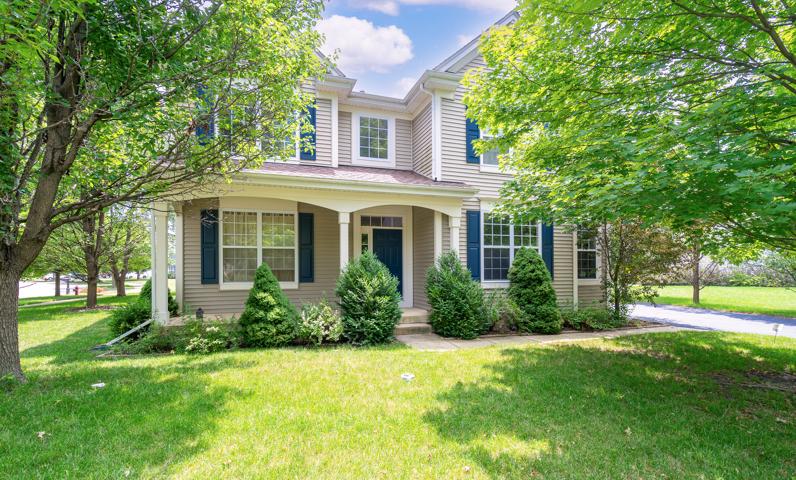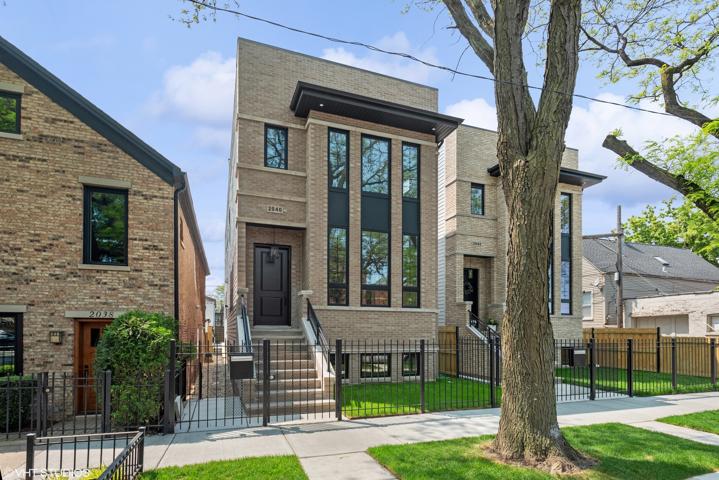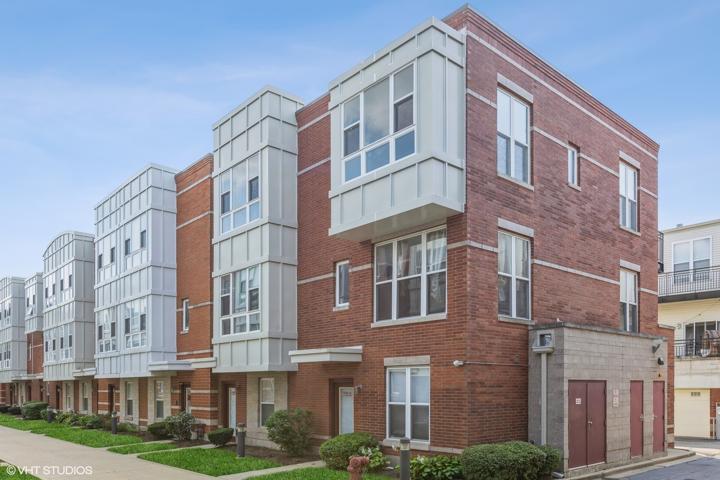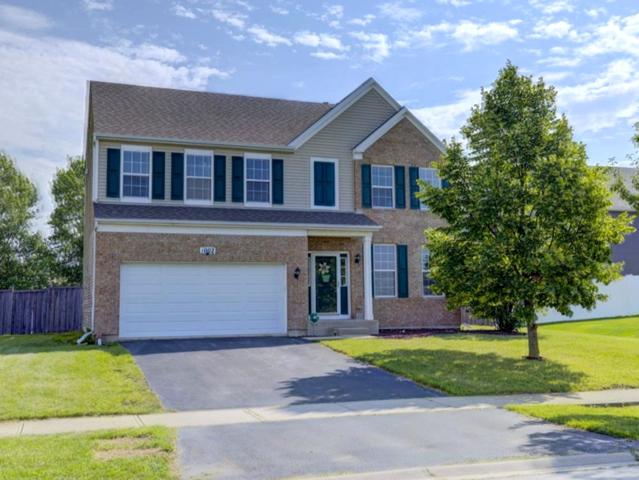1730 Properties
Sort by:
413 E North Water Street, Chicago, IL 60611
413 E North Water Street, Chicago, IL 60611 Details
1 year ago
2550 N Lakeview Avenue, Chicago, IL 60614
2550 N Lakeview Avenue, Chicago, IL 60614 Details
1 year ago
3238 N KILBOURN Avenue, Chicago, IL 60641
3238 N KILBOURN Avenue, Chicago, IL 60641 Details
1 year ago
