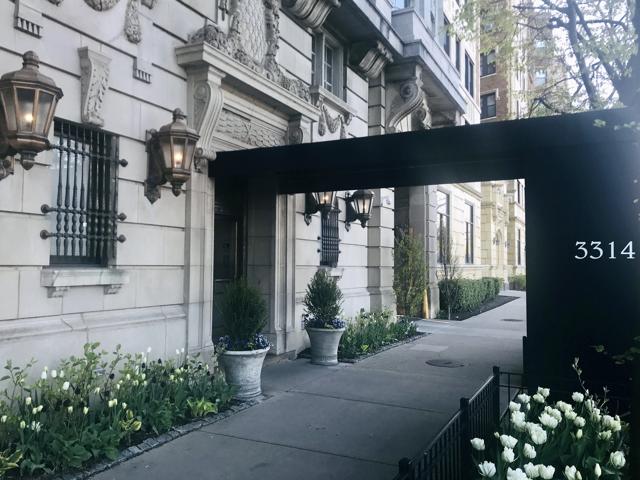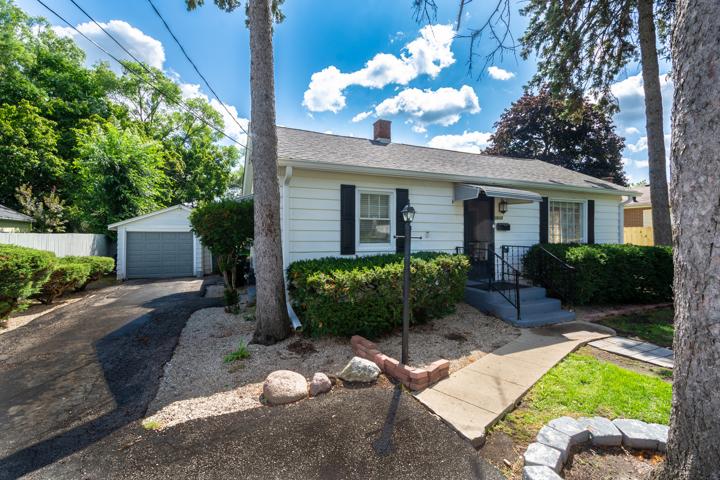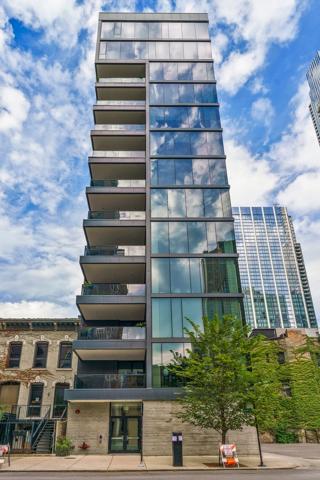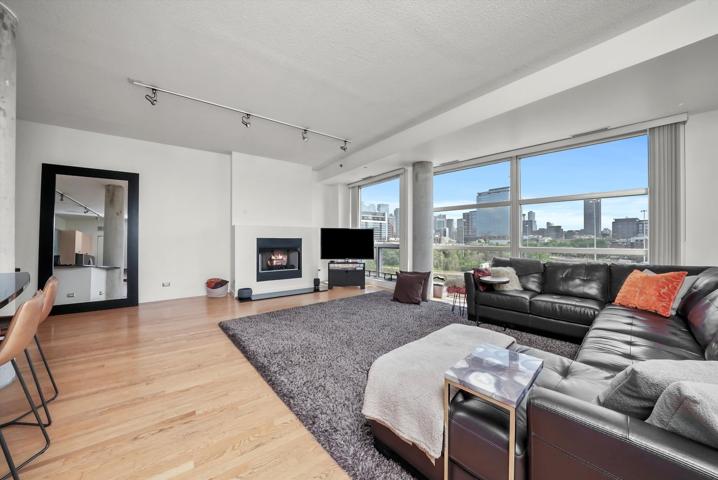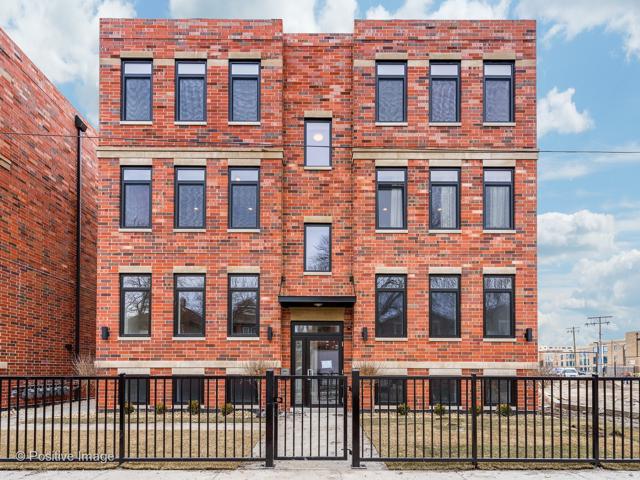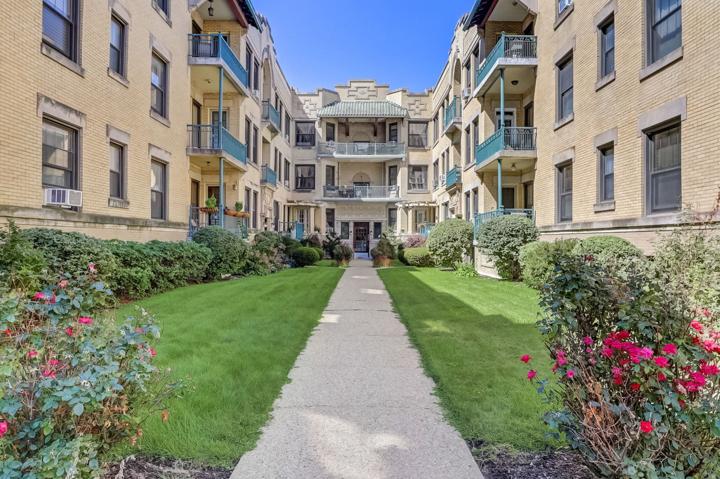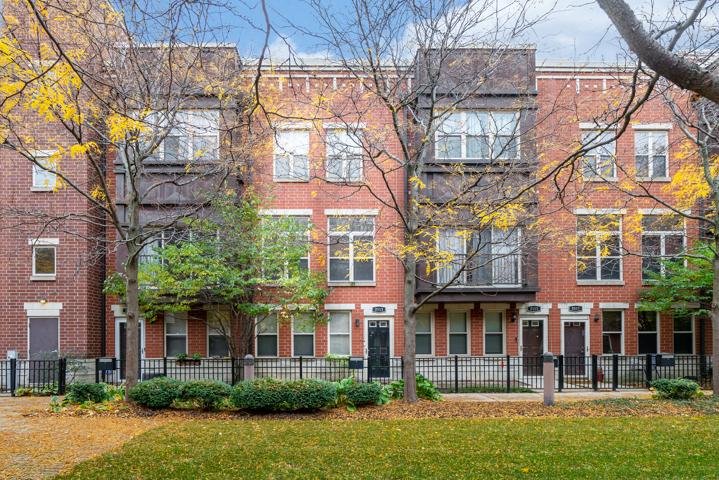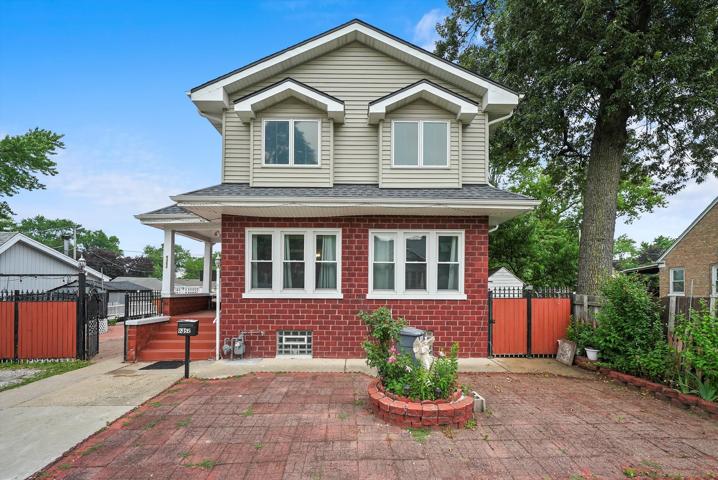1730 Properties
Sort by:
3314 N Lake Shore Drive, Chicago, IL 60657
3314 N Lake Shore Drive, Chicago, IL 60657 Details
1 year ago
2150 N Natchez Avenue, Chicago, IL 60707
2150 N Natchez Avenue, Chicago, IL 60707 Details
1 year ago
5518 S Cornell Avenue, Chicago, IL 60637
5518 S Cornell Avenue, Chicago, IL 60637 Details
1 year ago
2513 S Calumet Avenue, Chicago, IL 60616
2513 S Calumet Avenue, Chicago, IL 60616 Details
1 year ago
