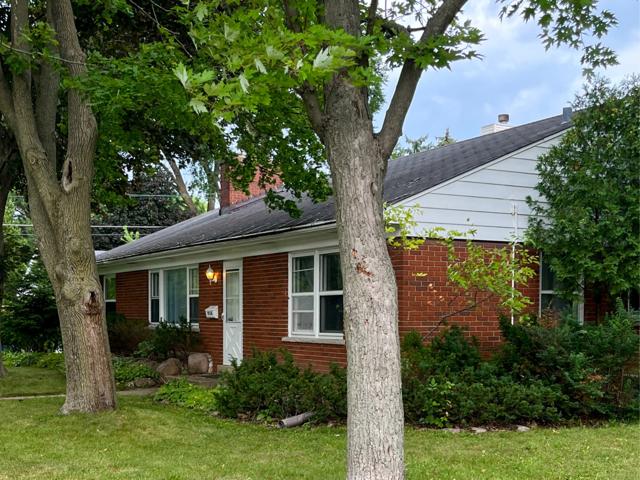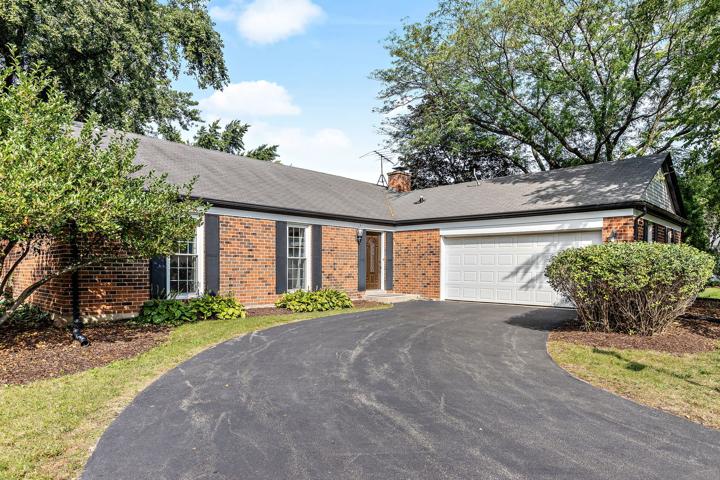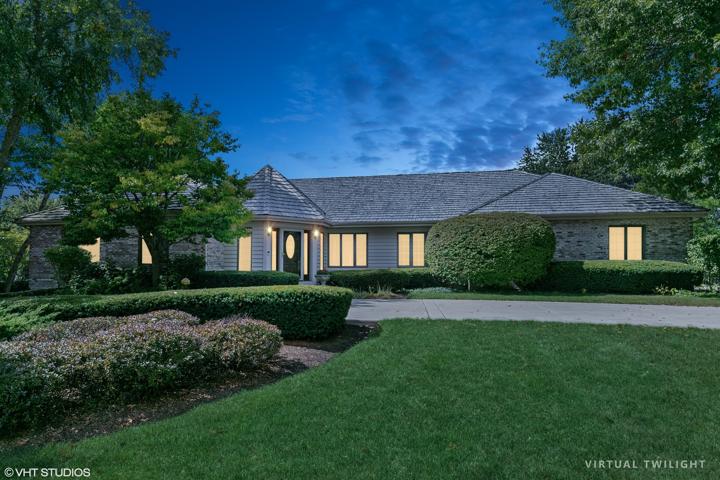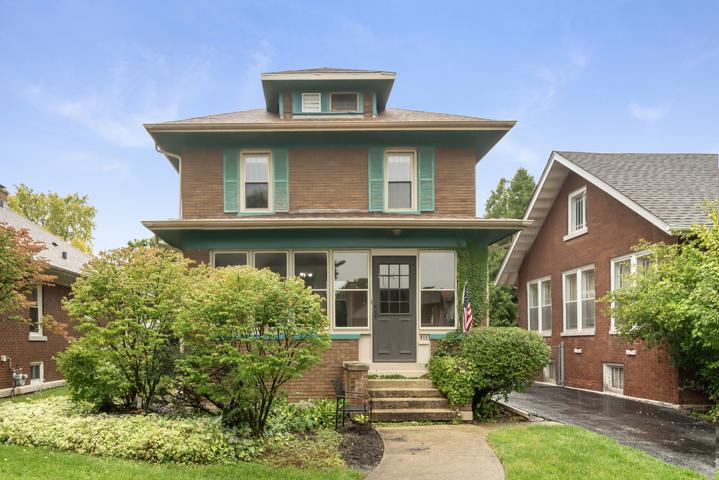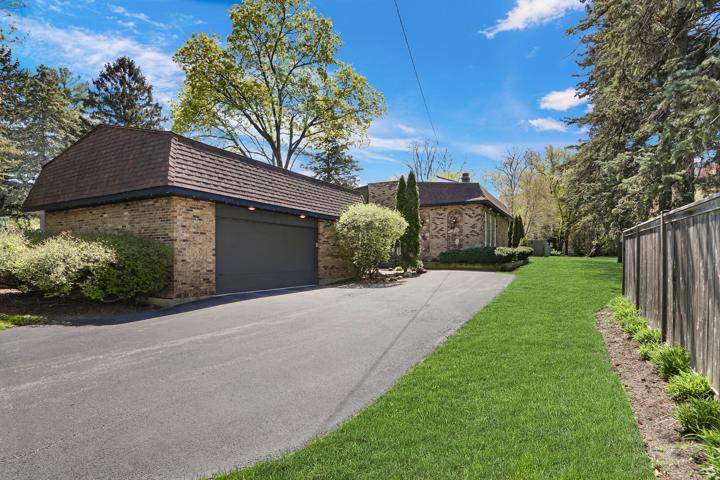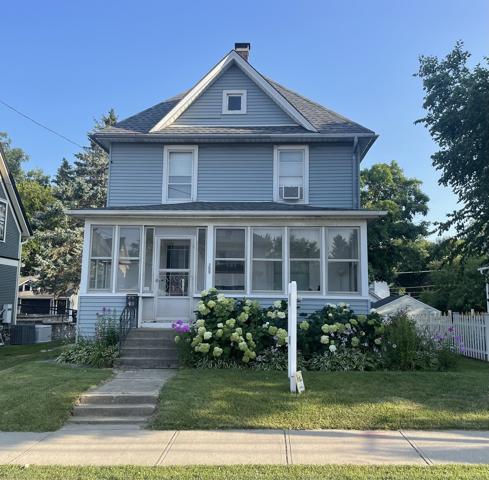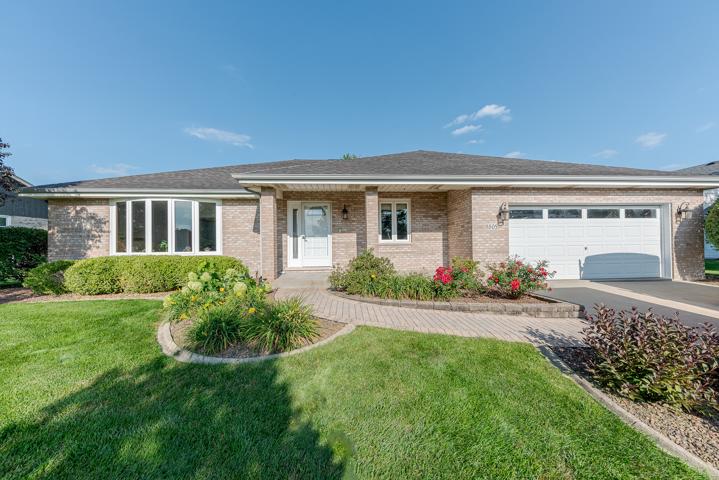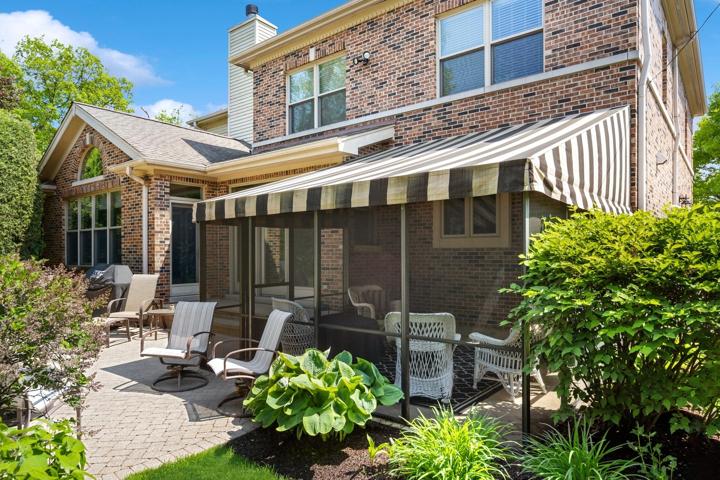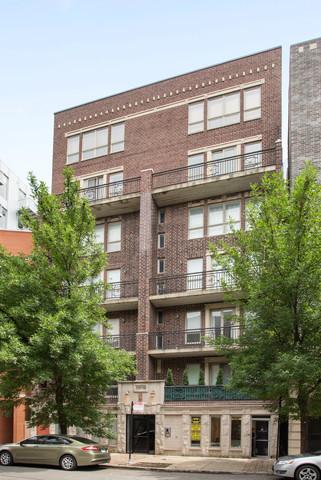1730 Properties
Sort by:
1934 Midland Avenue, Highland Park, IL 60035
1934 Midland Avenue, Highland Park, IL 60035 Details
1 year ago
515 N Prairie N Avenue, Joliet, IL 60435
515 N Prairie N Avenue, Joliet, IL 60435 Details
1 year ago
337 W Austin Avenue, Libertyville, IL 60048
337 W Austin Avenue, Libertyville, IL 60048 Details
1 year ago
1347 N Sedgwick Street, Chicago, IL 60610
1347 N Sedgwick Street, Chicago, IL 60610 Details
1 year ago
