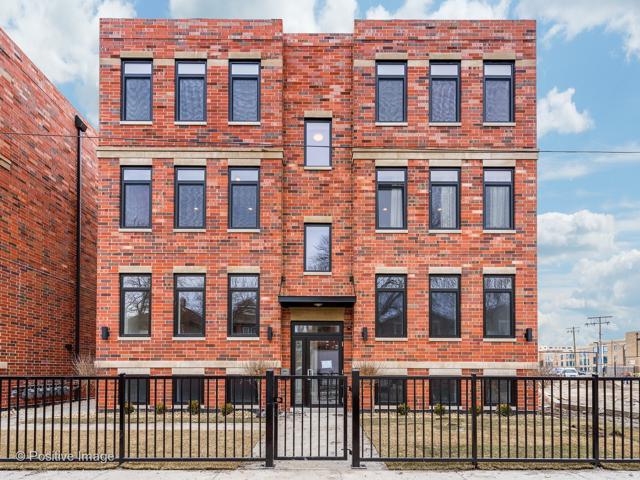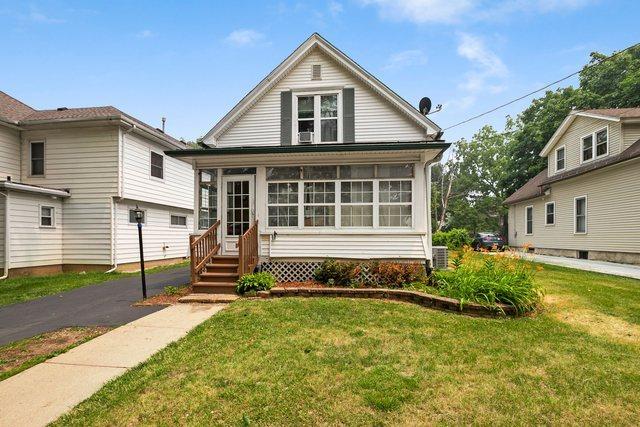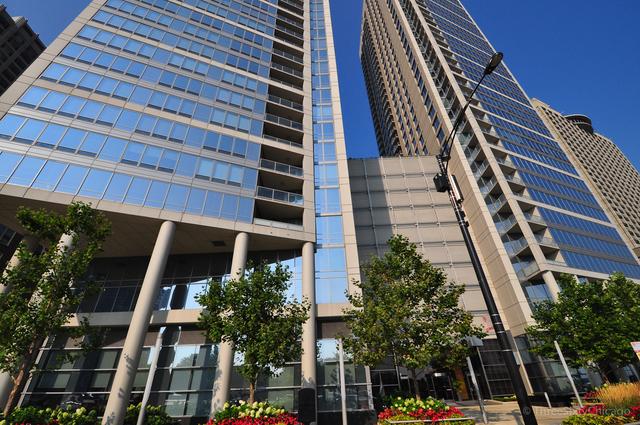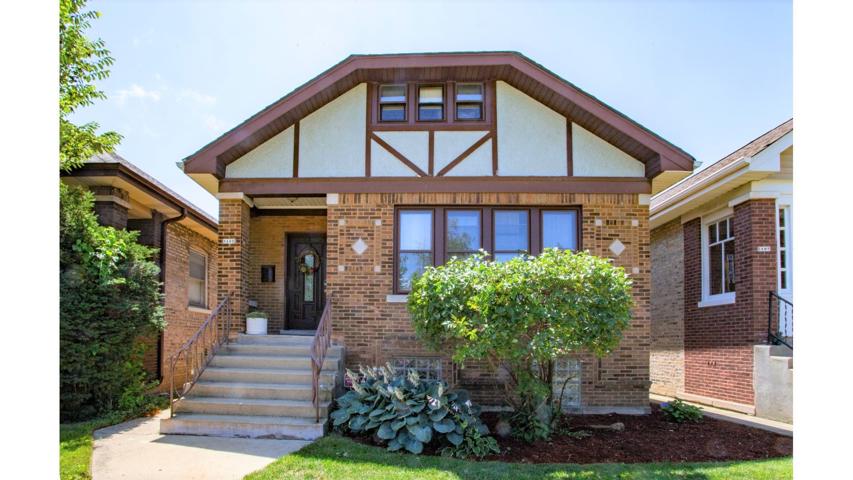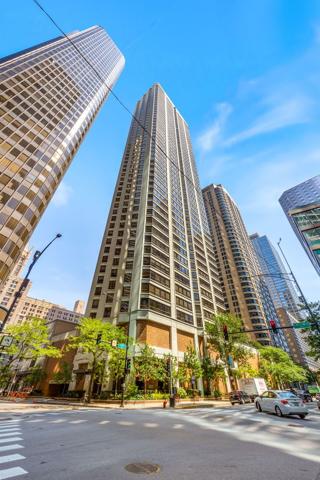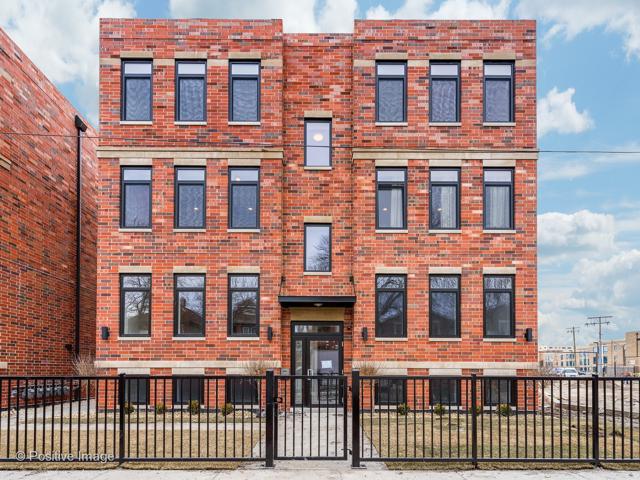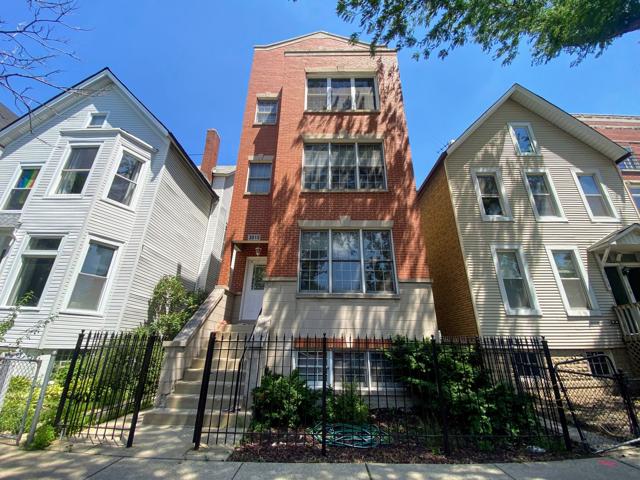1730 Properties
Sort by:
2116 N Natchez Avenue, Chicago, IL 60707
2116 N Natchez Avenue, Chicago, IL 60707 Details
1 year ago
600 N LAKE SHORE Drive, Chicago, IL 60611
600 N LAKE SHORE Drive, Chicago, IL 60611 Details
1 year ago
55 Prospect Avenue, Highland Park, IL 60035
55 Prospect Avenue, Highland Park, IL 60035 Details
1 year ago
2116 N Natchez Avenue, Chicago, IL 60707
2116 N Natchez Avenue, Chicago, IL 60707 Details
1 year ago
3515 N Seminary Avenue, Chicago, IL 60657
3515 N Seminary Avenue, Chicago, IL 60657 Details
1 year ago
