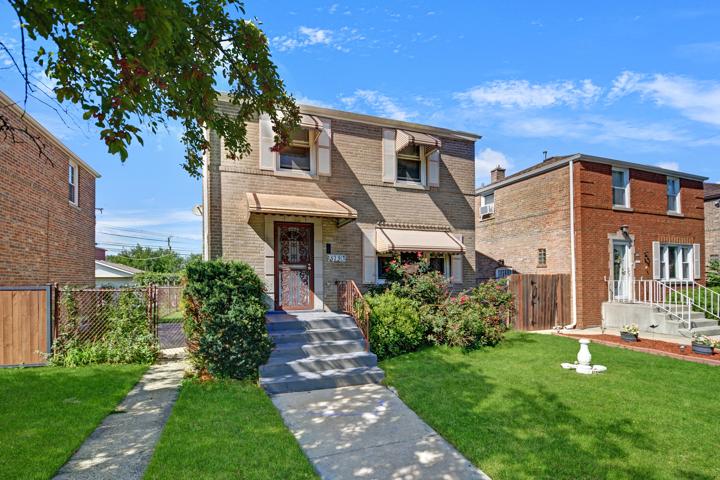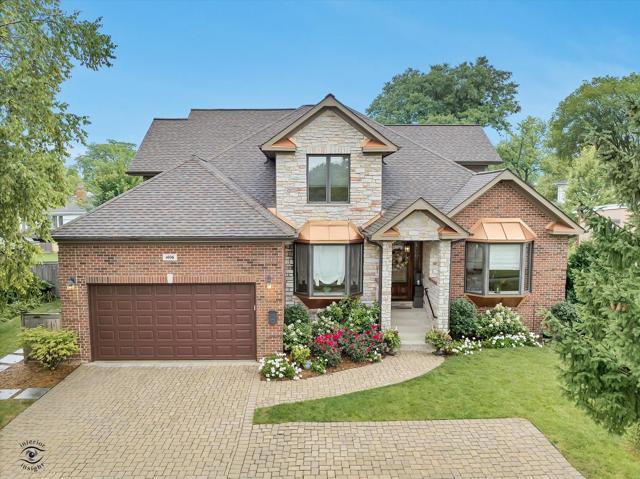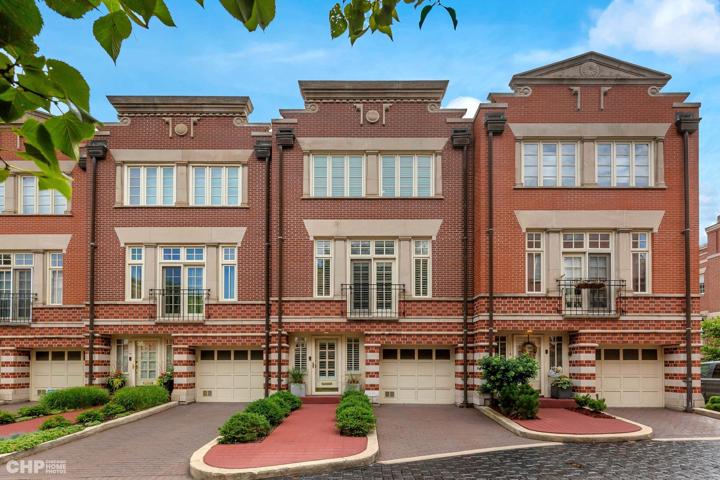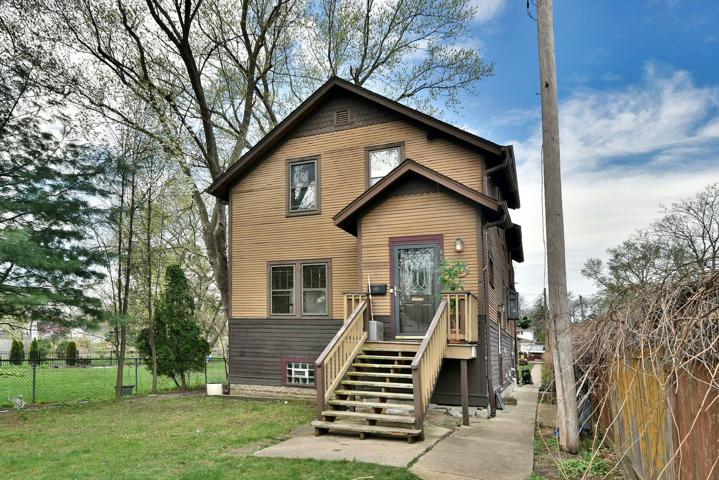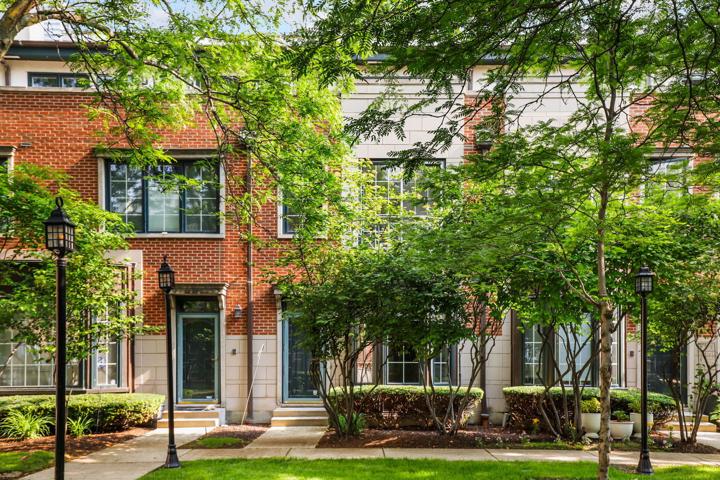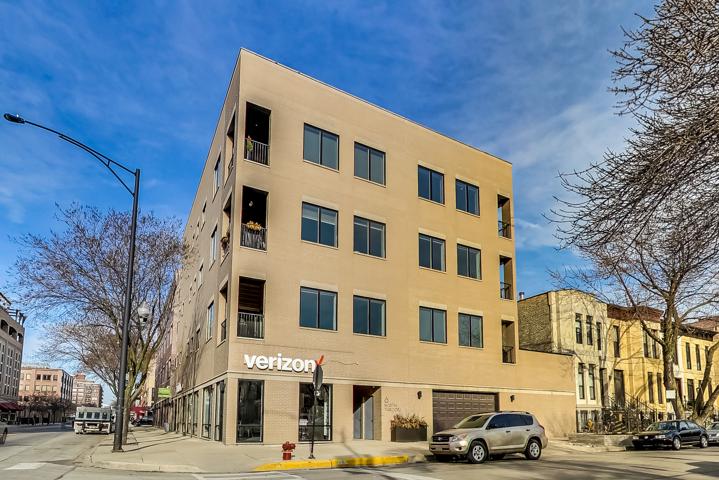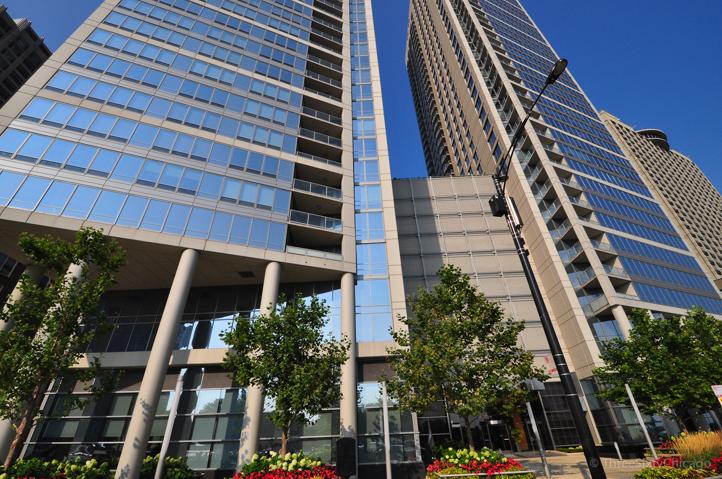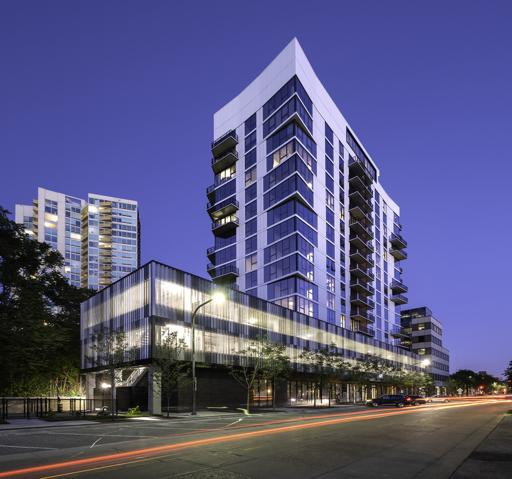1730 Properties
Sort by:
2611 N Greenview Avenue, Chicago, IL 60614
2611 N Greenview Avenue, Chicago, IL 60614 Details
1 year ago
6008 N Avondale Avenue, Chicago, IL 60631
6008 N Avondale Avenue, Chicago, IL 60631 Details
1 year ago
1435 S Prairie Avenue, Chicago, IL 60605
1435 S Prairie Avenue, Chicago, IL 60605 Details
1 year ago
600 N Lake Shore Drive, Chicago, IL 60611
600 N Lake Shore Drive, Chicago, IL 60611 Details
1 year ago
