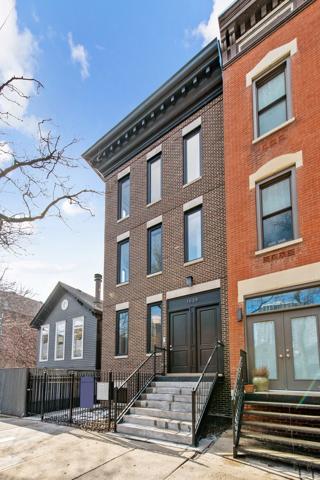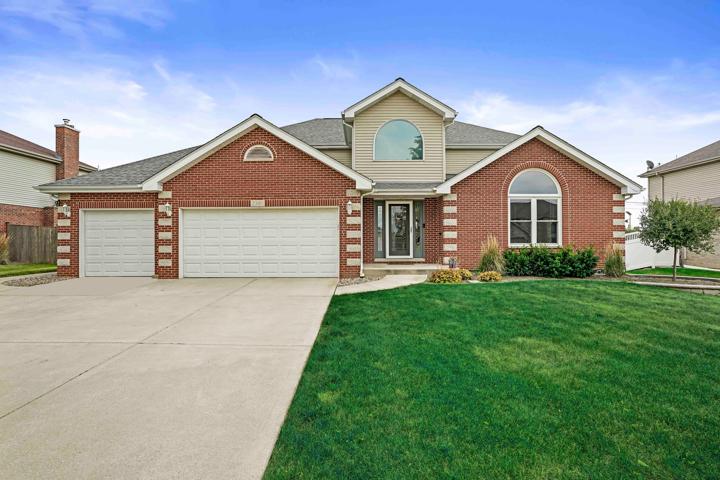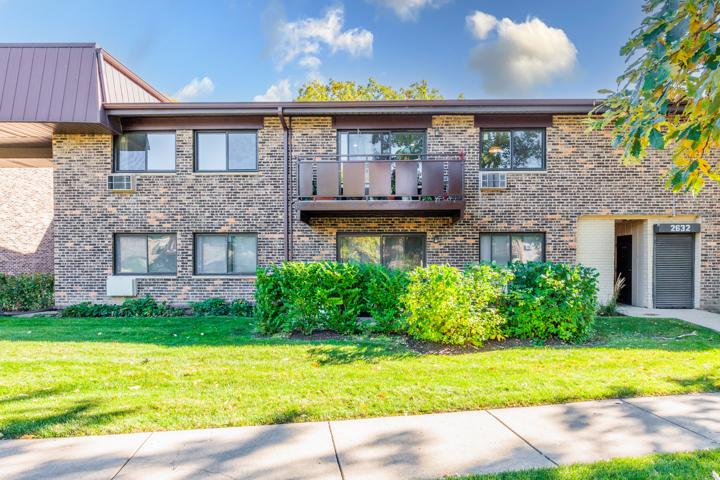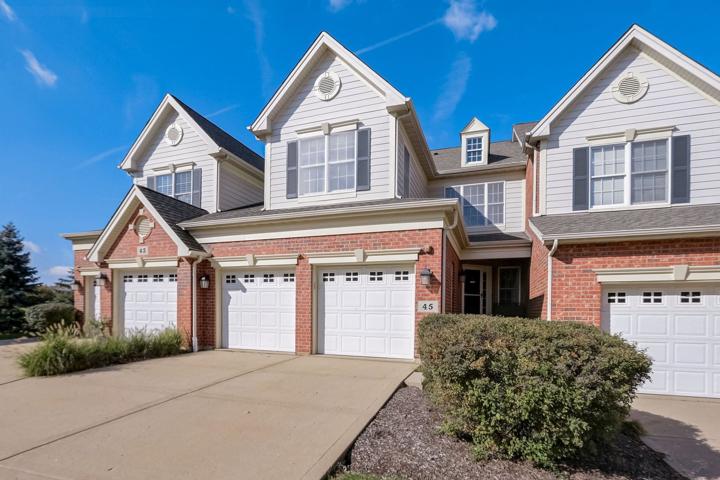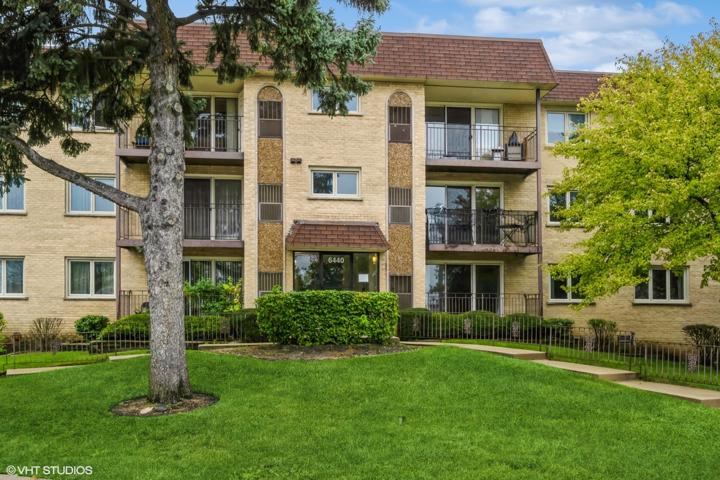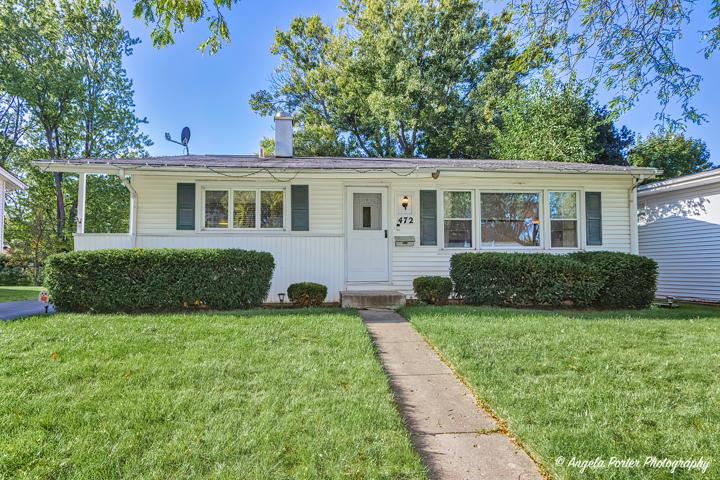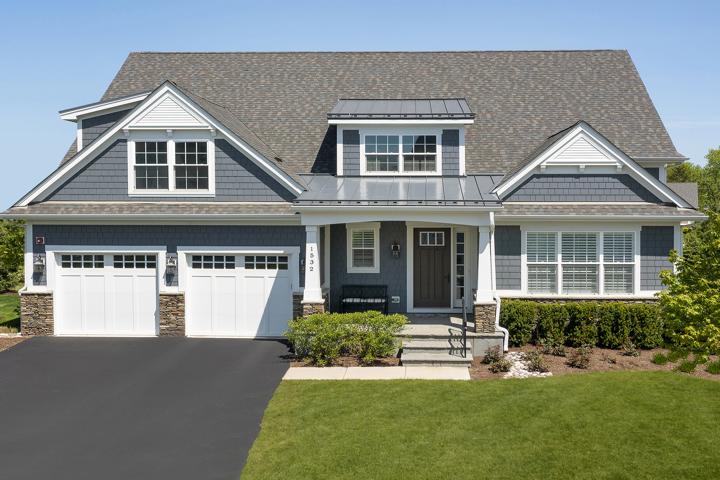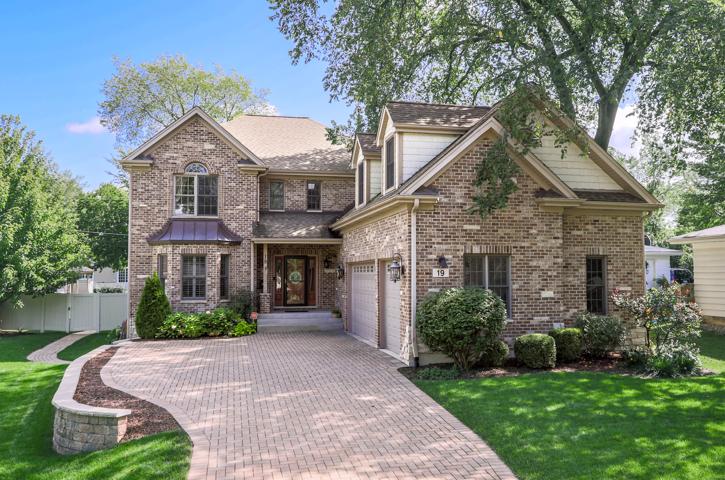1730 Properties
Sort by:
1638 N Sedgwick Street, Chicago, IL 60614
1638 N Sedgwick Street, Chicago, IL 60614 Details
1 year ago
2380 Cattleman Drive, New Lenox, IL 60451
2380 Cattleman Drive, New Lenox, IL 60451 Details
1 year ago
2632 N Windsor Drive, Arlington Heights, IL 60004
2632 N Windsor Drive, Arlington Heights, IL 60004 Details
1 year ago
45 Red Tail Drive, Hawthorn Woods, IL 60047
45 Red Tail Drive, Hawthorn Woods, IL 60047 Details
1 year ago
472 Navajo Trail, Buffalo Grove, IL 60089
472 Navajo Trail, Buffalo Grove, IL 60089 Details
1 year ago
1532 Woodview Lane, Northbrook, IL 60062
1532 Woodview Lane, Northbrook, IL 60062 Details
1 year ago
564 Harvey Lake Drive, Vernon Hills, IL 60061
564 Harvey Lake Drive, Vernon Hills, IL 60061 Details
1 year ago
