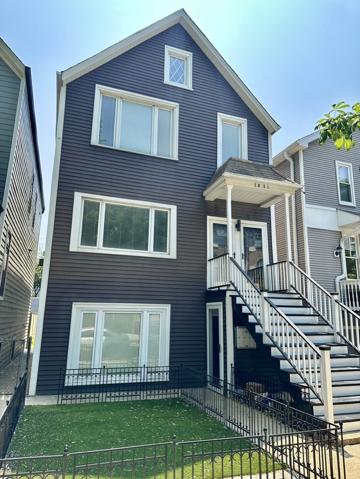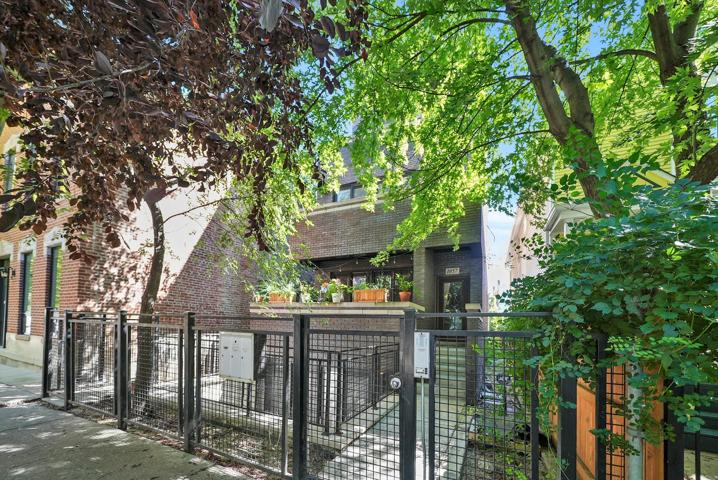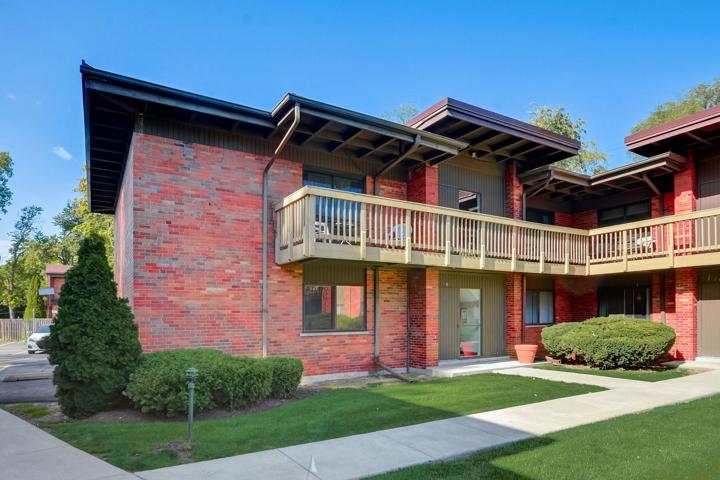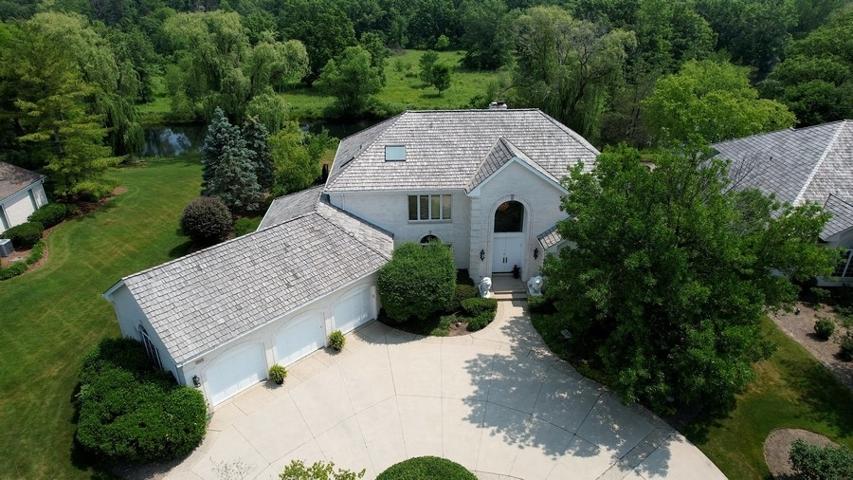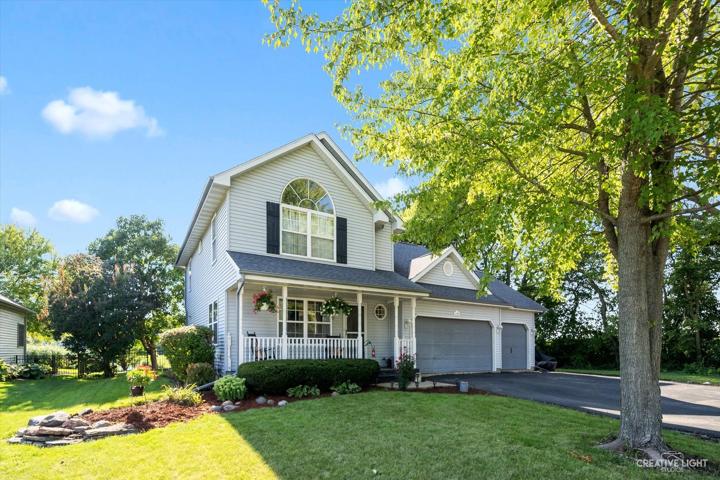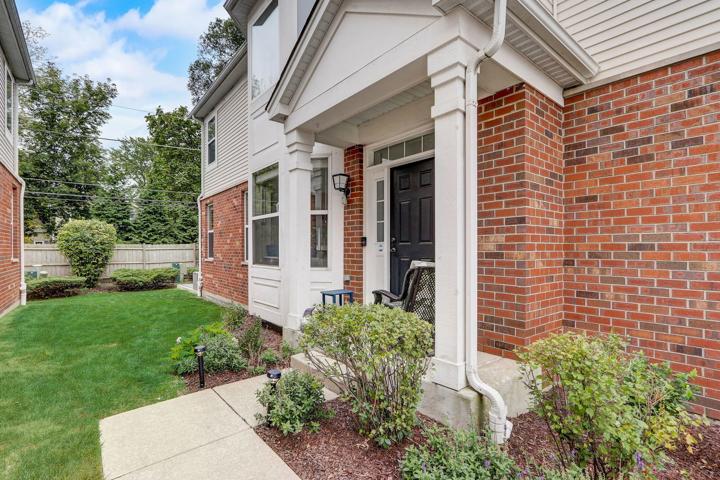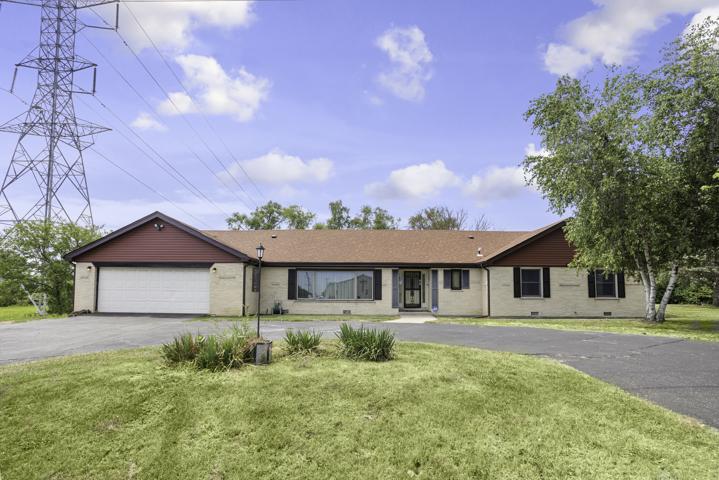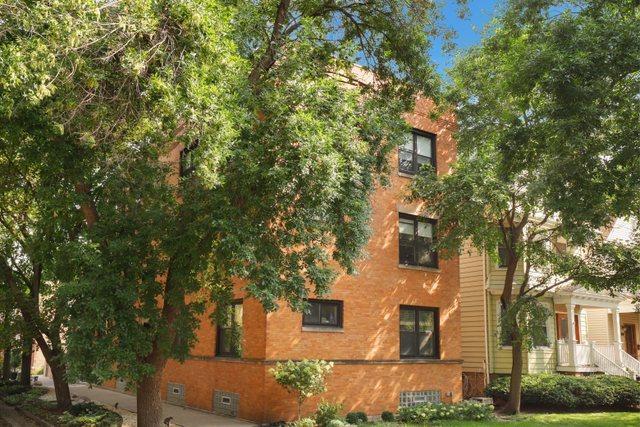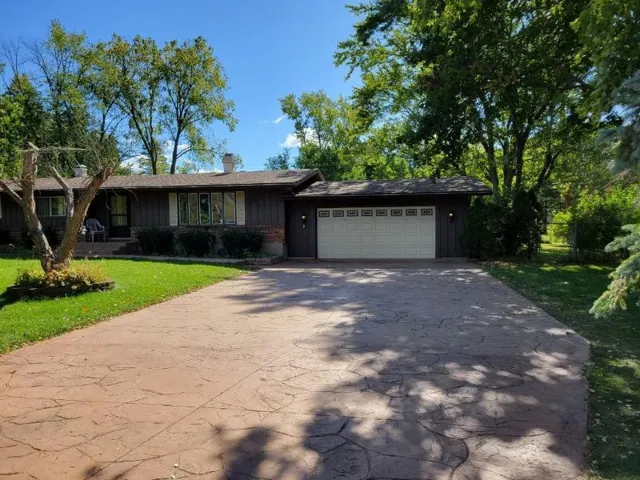1730 Properties
Sort by:
1831 W Fletcher Street, Chicago, IL 60657
1831 W Fletcher Street, Chicago, IL 60657 Details
1 year ago
1057 N MARSHFIELD Avenue, Chicago, IL 60622
1057 N MARSHFIELD Avenue, Chicago, IL 60622 Details
1 year ago
2115 Hybernia Drive, Highland Park, IL 60035
2115 Hybernia Drive, Highland Park, IL 60035 Details
1 year ago
1701 Buckingham Drive, Des Plaines, IL 60018
1701 Buckingham Drive, Des Plaines, IL 60018 Details
1 year ago
3737 N Leavitt Street, Chicago, IL 60618
3737 N Leavitt Street, Chicago, IL 60618 Details
1 year ago
1819 W MAIN Street, Sleepy Hollow, IL 60118
1819 W MAIN Street, Sleepy Hollow, IL 60118 Details
1 year ago
