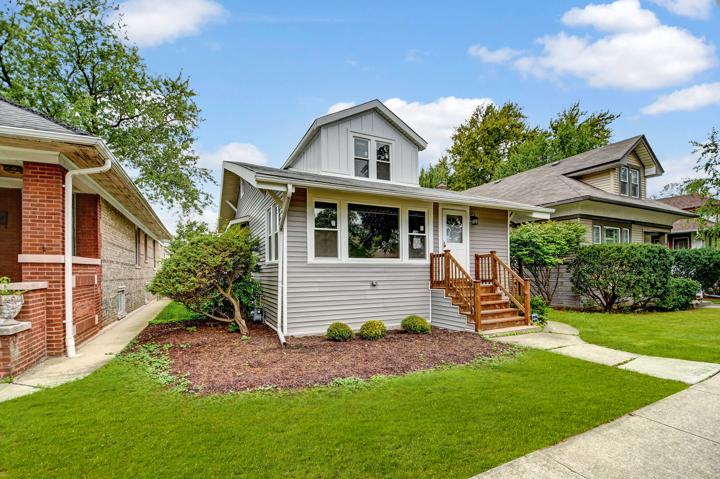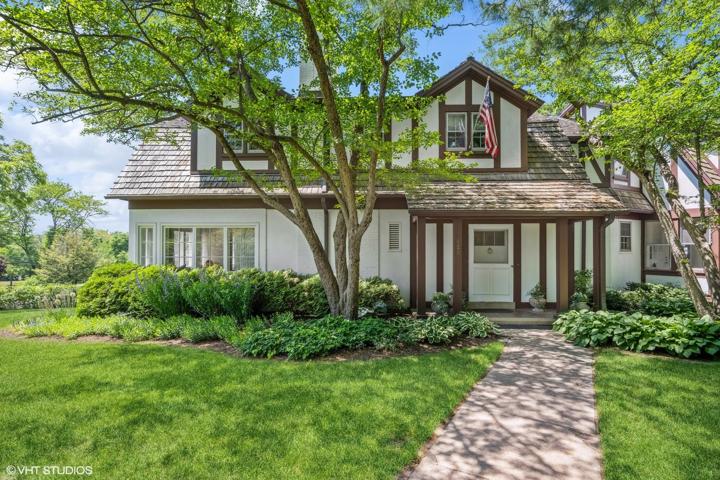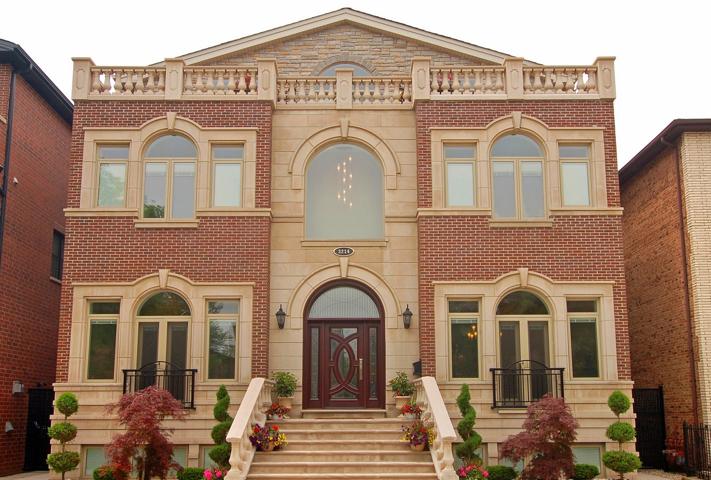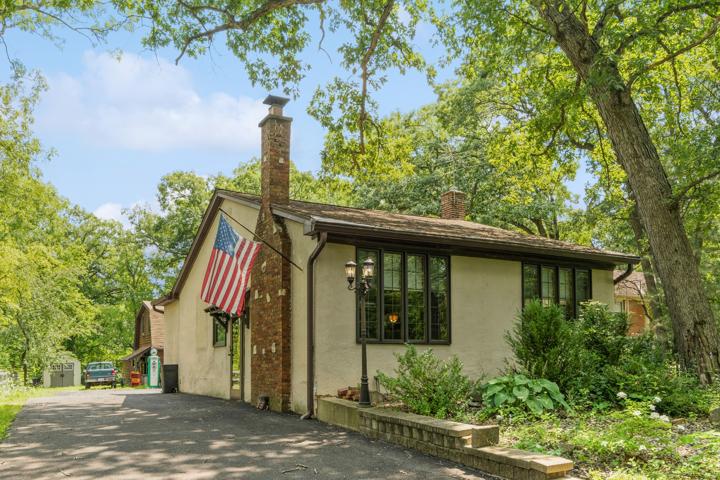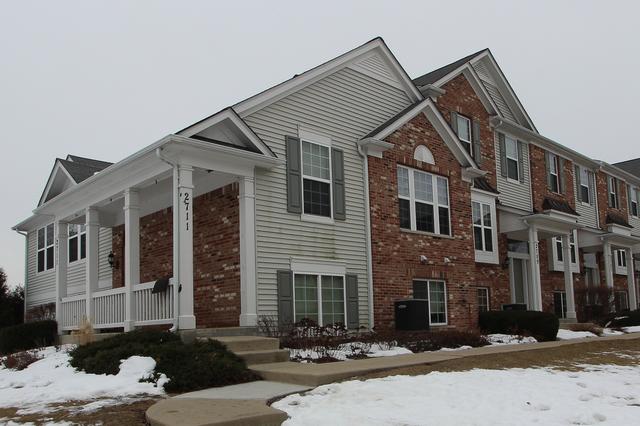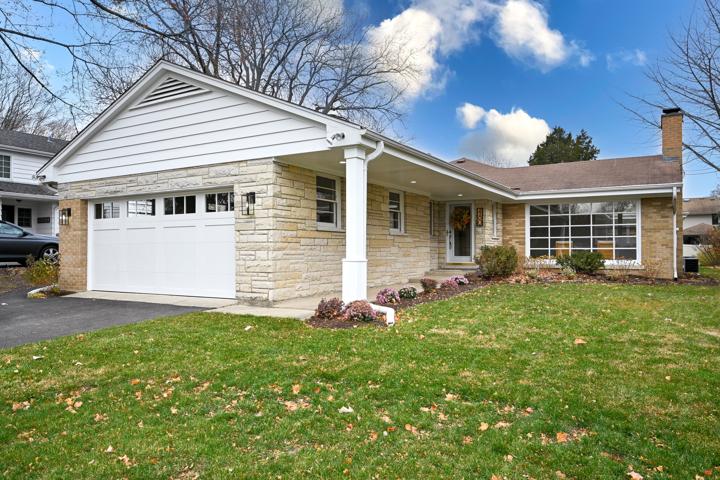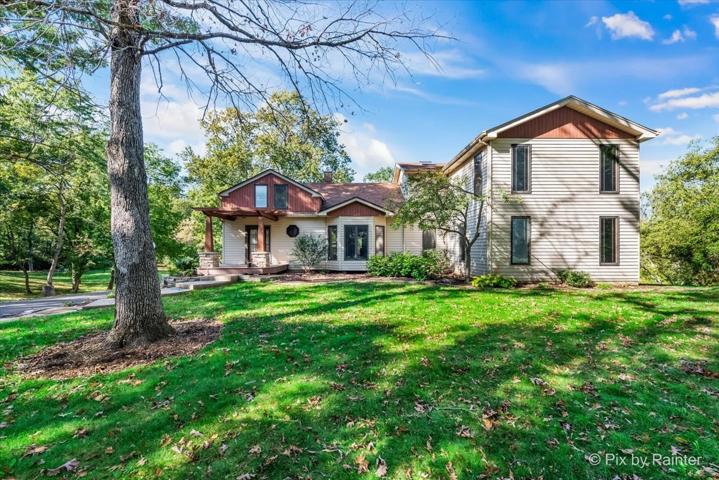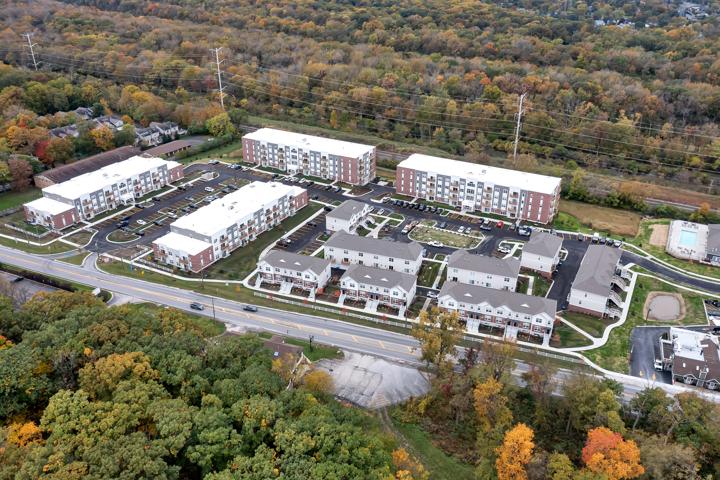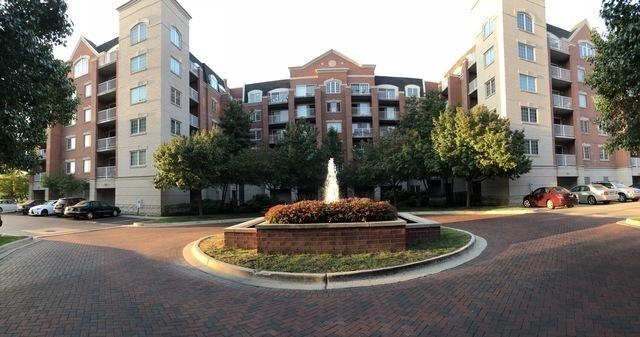1730 Properties
Sort by:
923 N Lombard Avenue, Oak Park, IL 60302
923 N Lombard Avenue, Oak Park, IL 60302 Details
1 year ago
12511 S 89th Avenue, Palos Park, IL 60464
12511 S 89th Avenue, Palos Park, IL 60464 Details
1 year ago
2711 Neubauer Circle, Lindenhurst, IL 60046
2711 Neubauer Circle, Lindenhurst, IL 60046 Details
1 year ago
480 Fairview Avenue, Glen Ellyn, IL 60137
480 Fairview Avenue, Glen Ellyn, IL 60137 Details
1 year ago
8950 Willow Glen Drive, Willow Springs, IL 60480
8950 Willow Glen Drive, Willow Springs, IL 60480 Details
1 year ago
4833 N Olcott Avenue, Harwood Heights, IL 60706
4833 N Olcott Avenue, Harwood Heights, IL 60706 Details
1 year ago
