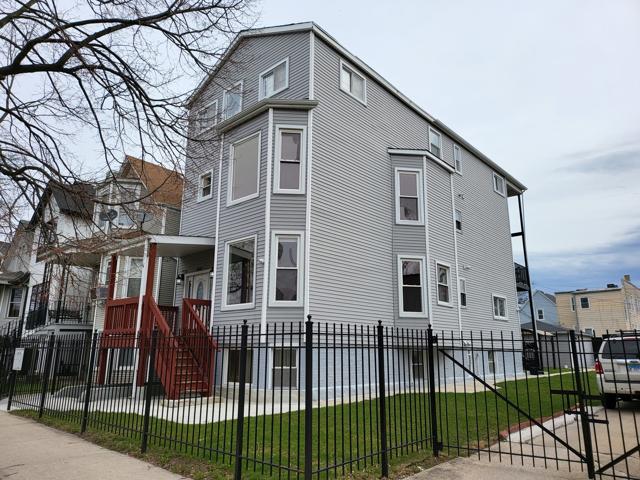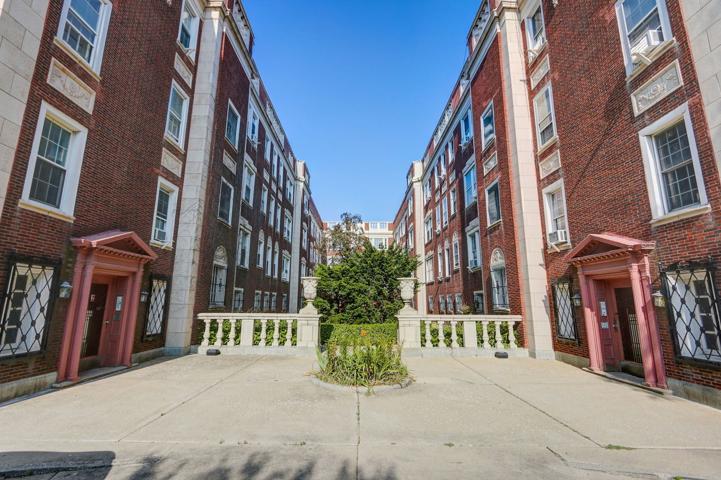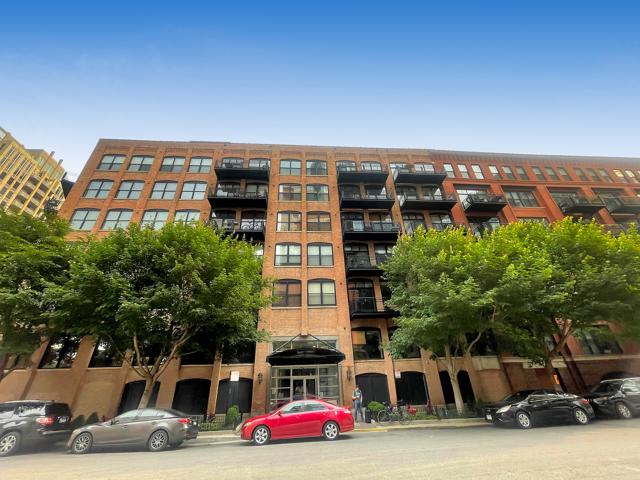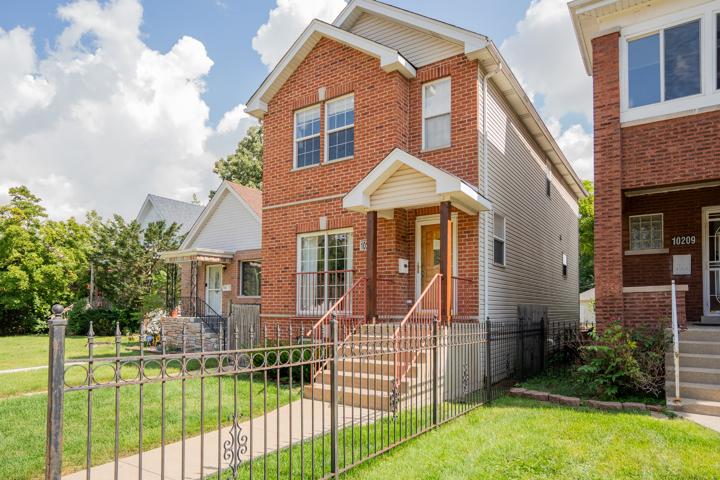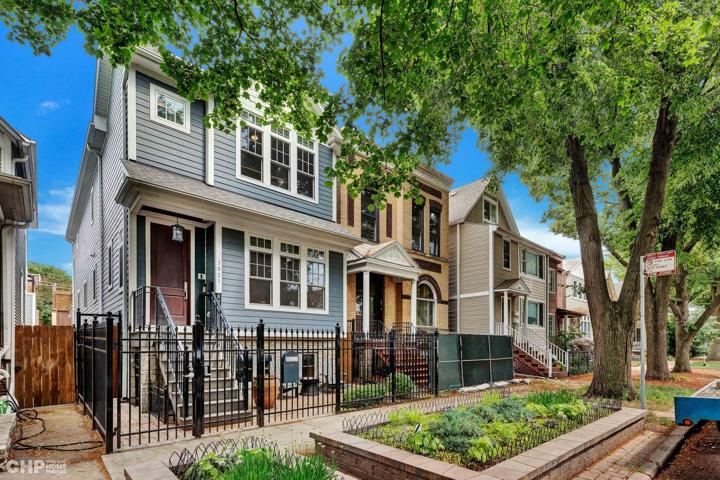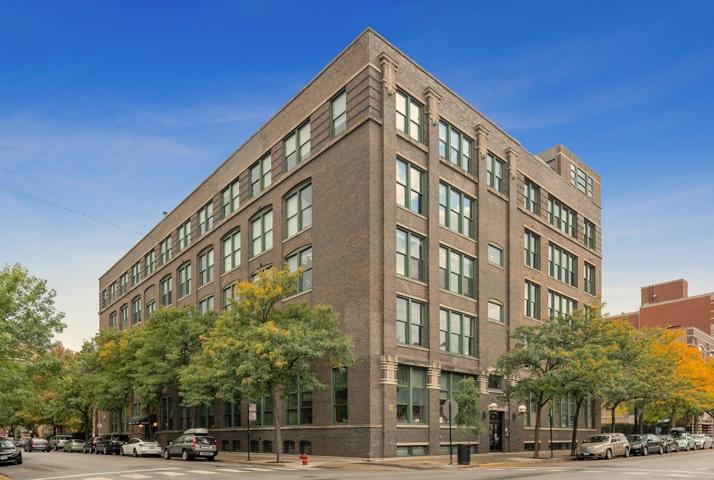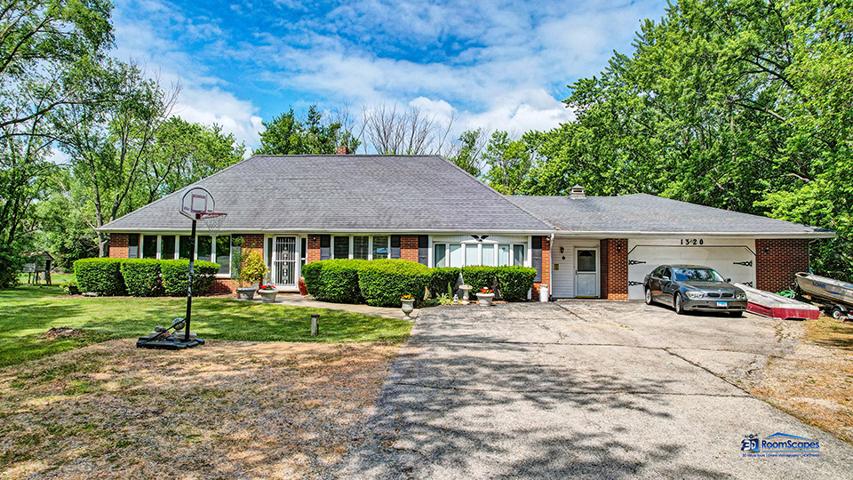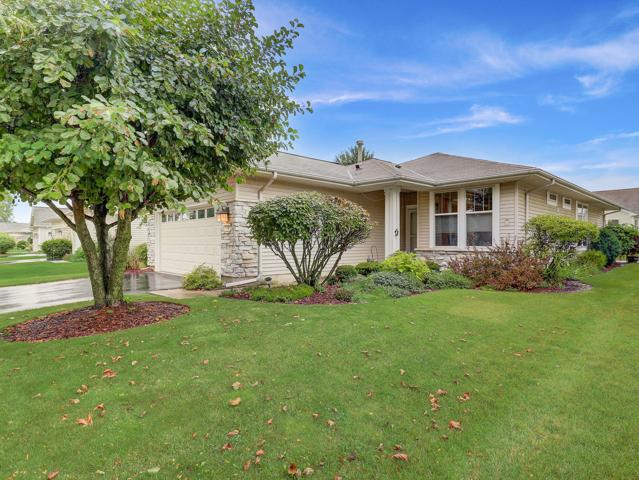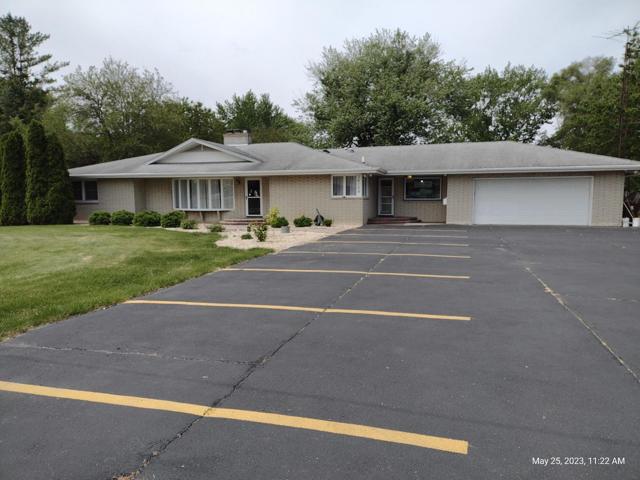1730 Properties
Sort by:
1807 N Lawndale Avenue, Chicago, IL 60647
1807 N Lawndale Avenue, Chicago, IL 60647 Details
1 year ago
4914 S Drexel Boulevard, Chicago, IL 60615
4914 S Drexel Boulevard, Chicago, IL 60615 Details
1 year ago
10207 S CHARLES Street, Chicago, IL 60643
10207 S CHARLES Street, Chicago, IL 60643 Details
1 year ago
3851 N Hermitage Avenue, Chicago, IL 60657
3851 N Hermitage Avenue, Chicago, IL 60657 Details
1 year ago
1327 W WASHINGTON Boulevard, Chicago, IL 60607
1327 W WASHINGTON Boulevard, Chicago, IL 60607 Details
1 year ago
1320 N Cedar Lake Road, Lake Villa, IL 60046
1320 N Cedar Lake Road, Lake Villa, IL 60046 Details
1 year ago
