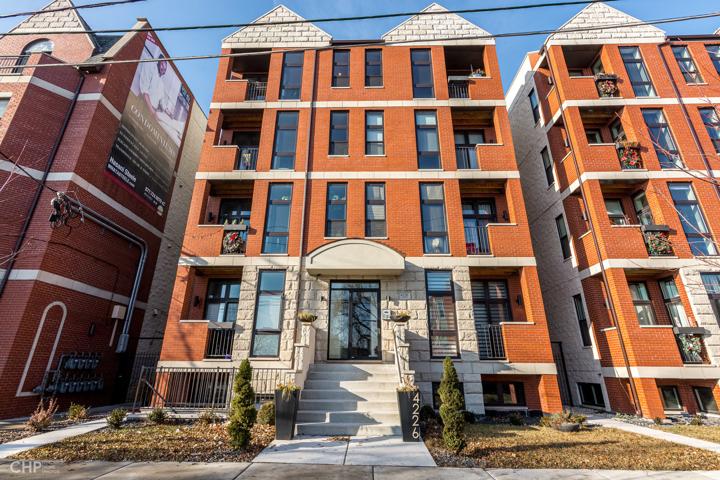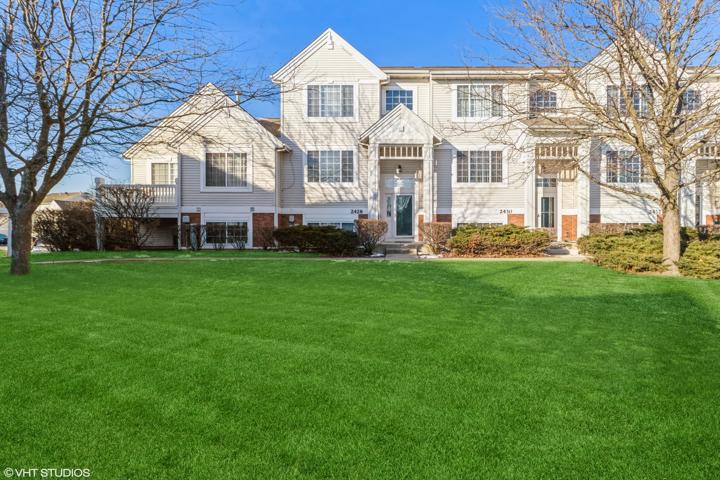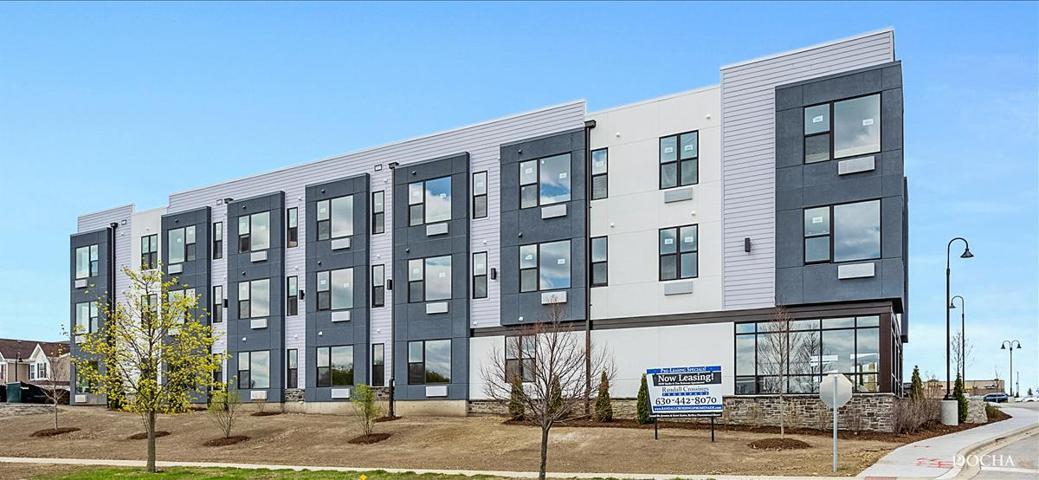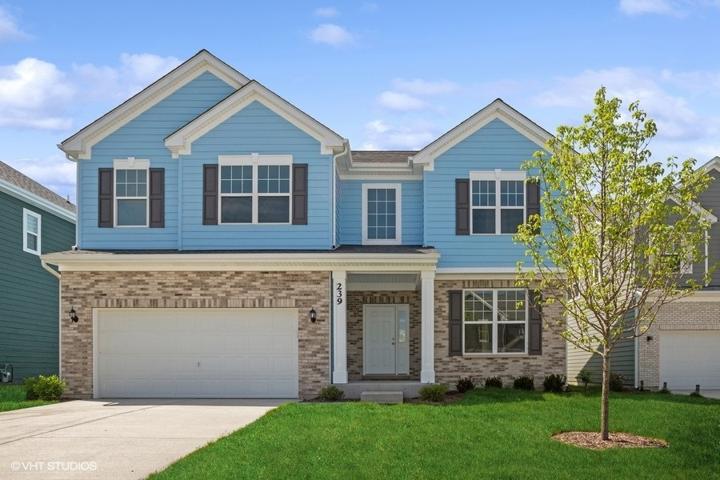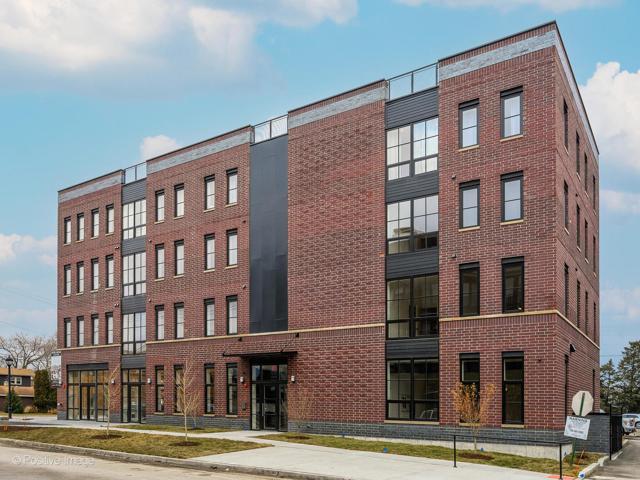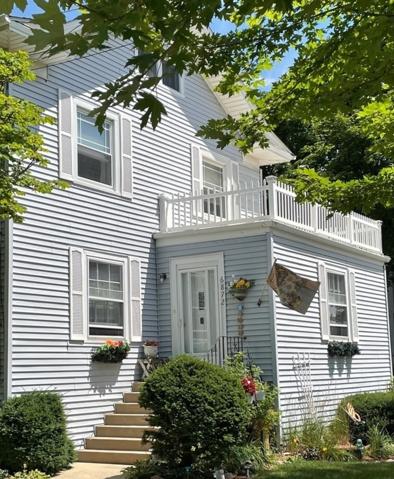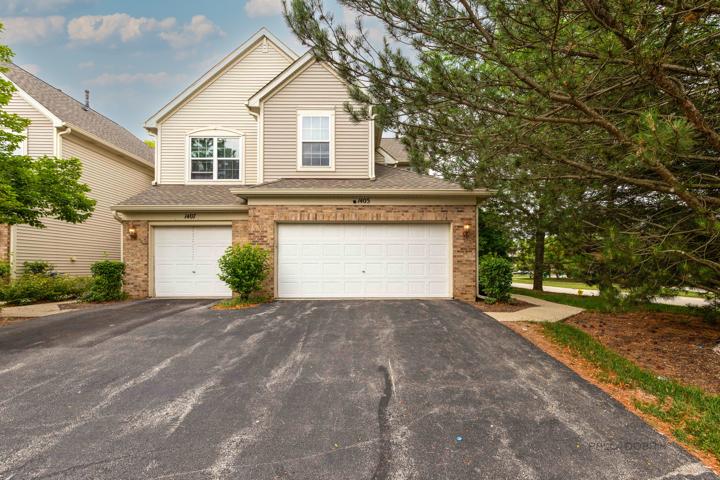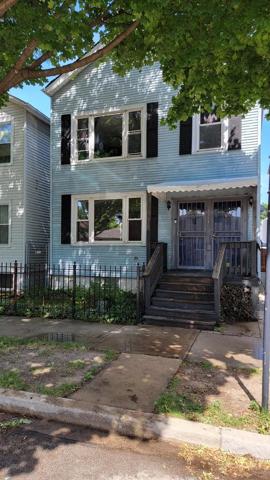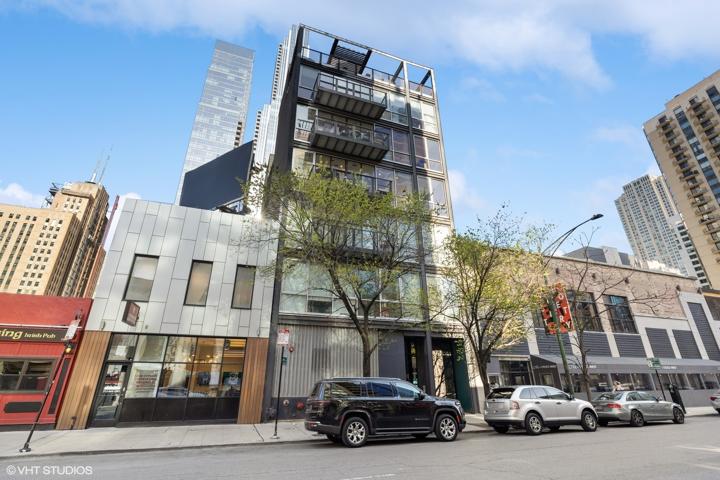1730 Properties
Sort by:
1101 Ritter Street, North Aurora, IL 60542
1101 Ritter Street, North Aurora, IL 60542 Details
1 year ago
239 Stonington Drive, Bloomingdale, IL 60108
239 Stonington Drive, Bloomingdale, IL 60108 Details
1 year ago
2801 Thatcher Avenue, River Grove, IL 60171
2801 Thatcher Avenue, River Grove, IL 60171 Details
1 year ago
1405 Doolittle Lane, Grayslake, IL 60030
1405 Doolittle Lane, Grayslake, IL 60030 Details
1 year ago
