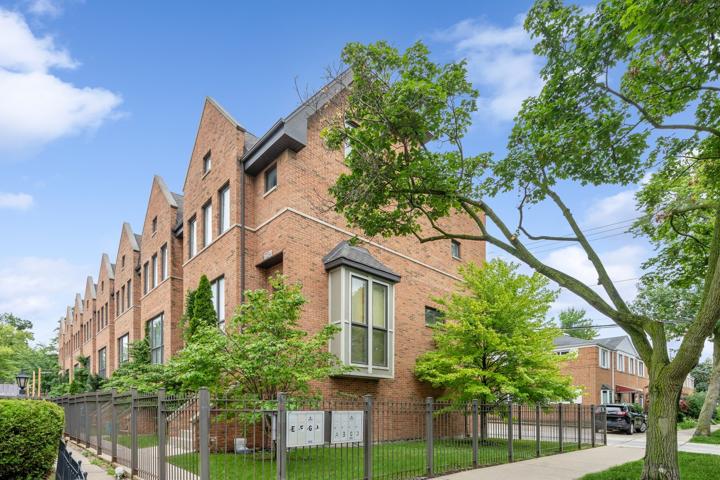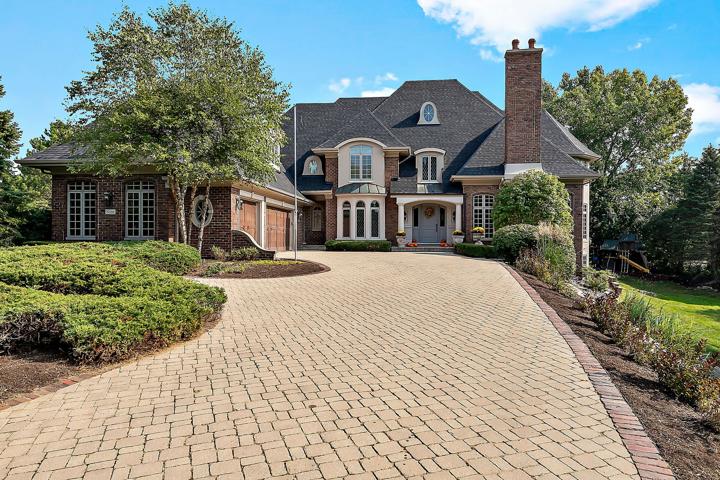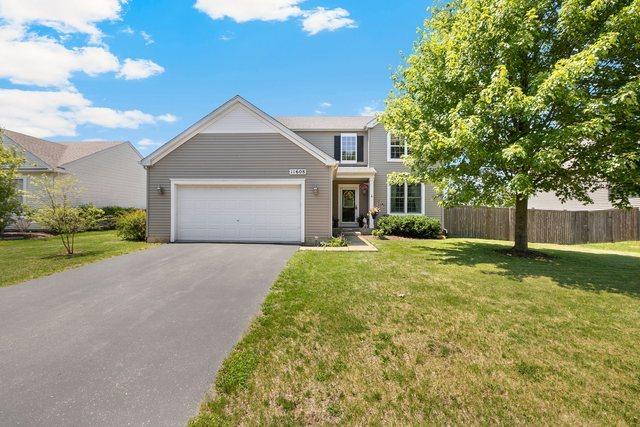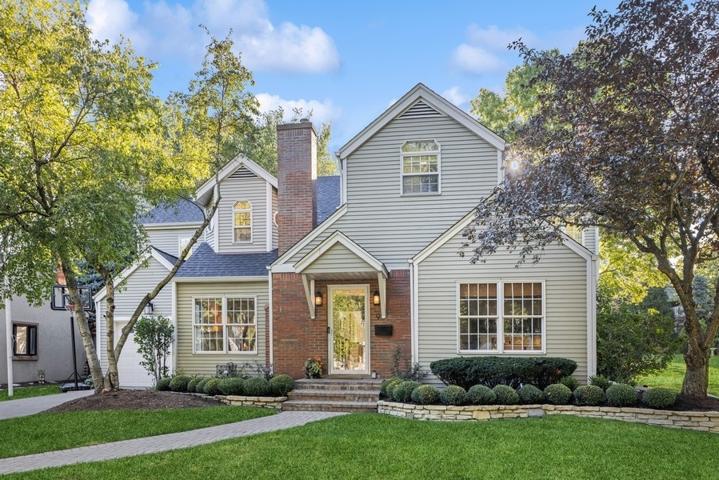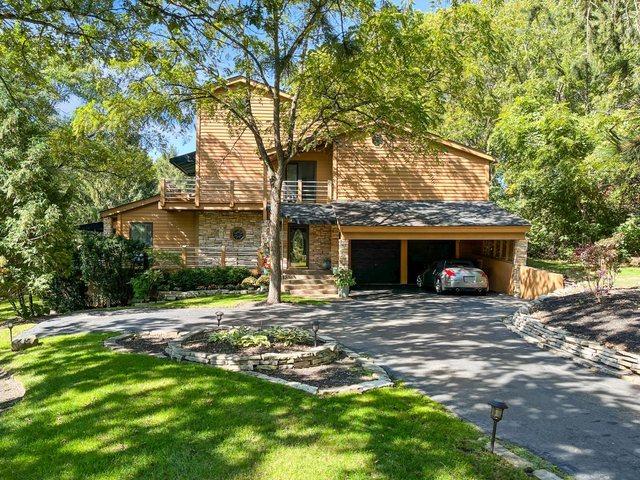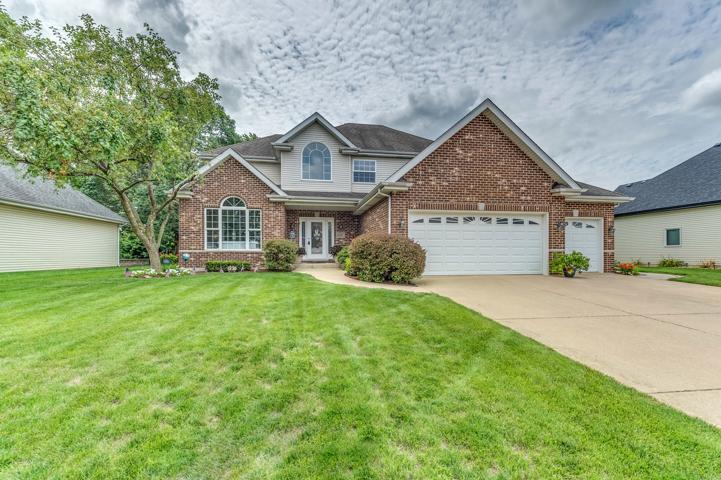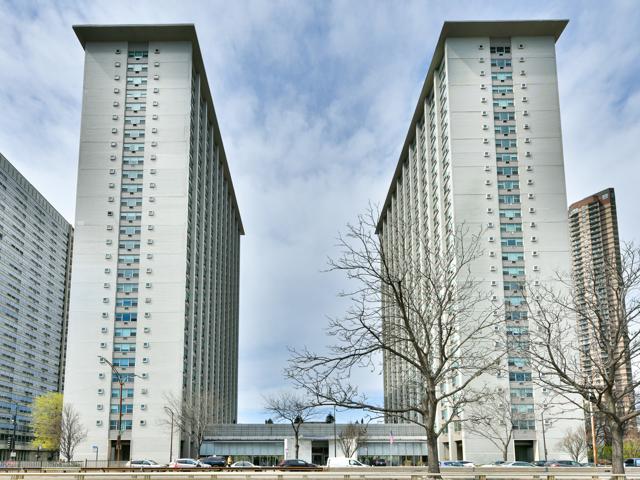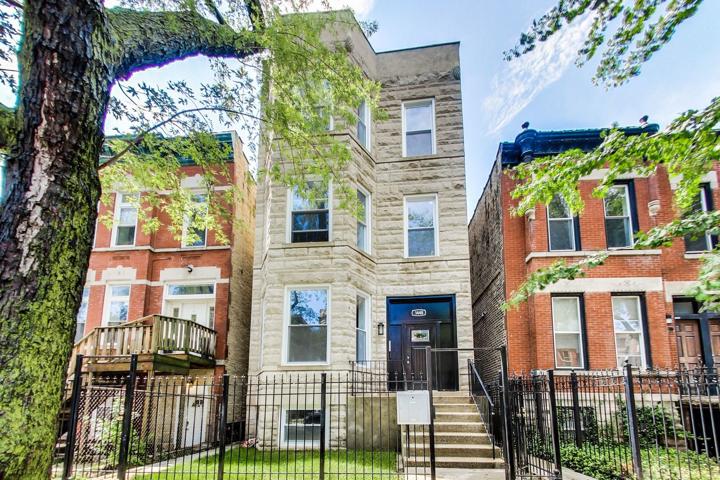1730 Properties
Sort by:
7223 N Hamilton Avenue, Chicago, IL 60645
7223 N Hamilton Avenue, Chicago, IL 60645 Details
1 year ago
11608 Chesapeake Drive, Plainfield, IL 60585
11608 Chesapeake Drive, Plainfield, IL 60585 Details
1 year ago
5319 Golden Hawk Road, Richmond, IL 60071
5319 Golden Hawk Road, Richmond, IL 60071 Details
1 year ago
1407 Oakview Terrace, Woodstock, IL 60098
1407 Oakview Terrace, Woodstock, IL 60098 Details
1 year ago
26721 W Allison Drive, Channahon, IL 60410
26721 W Allison Drive, Channahon, IL 60410 Details
1 year ago
3600 N LAKE SHORE Drive, Chicago, IL 60613
3600 N LAKE SHORE Drive, Chicago, IL 60613 Details
1 year ago
1448 N Washtenaw Avenue, Chicago, IL 60622
1448 N Washtenaw Avenue, Chicago, IL 60622 Details
1 year ago
