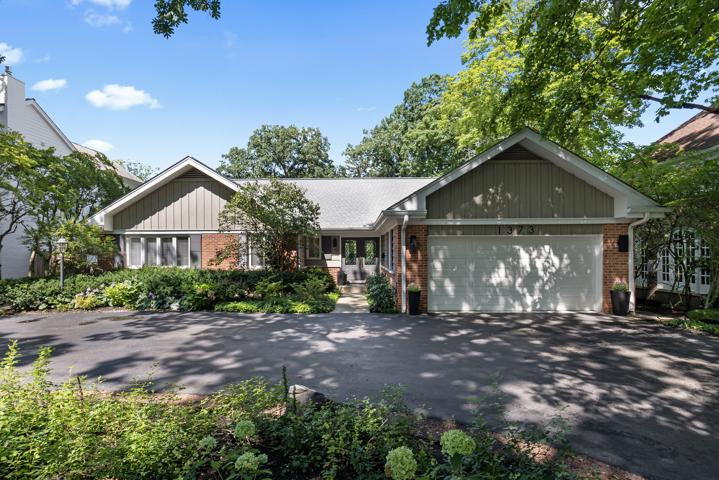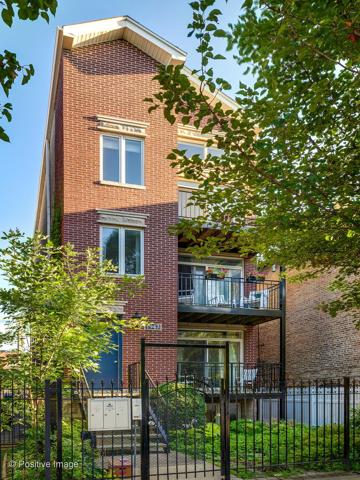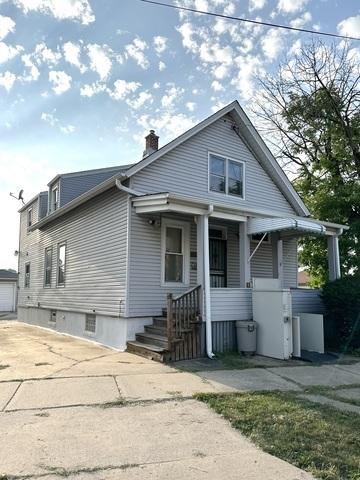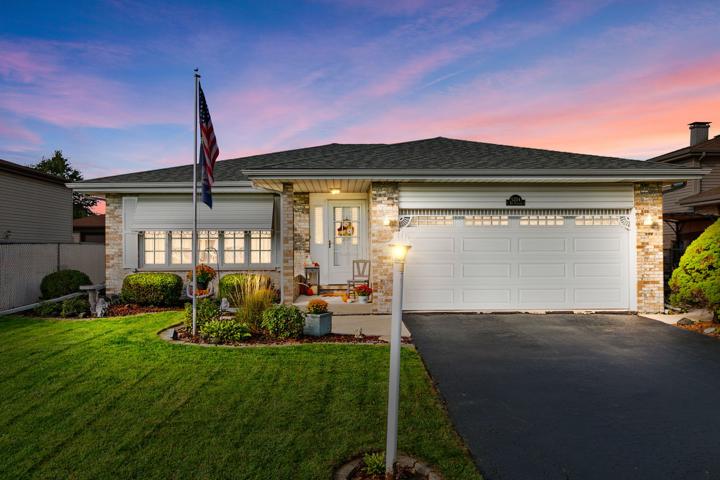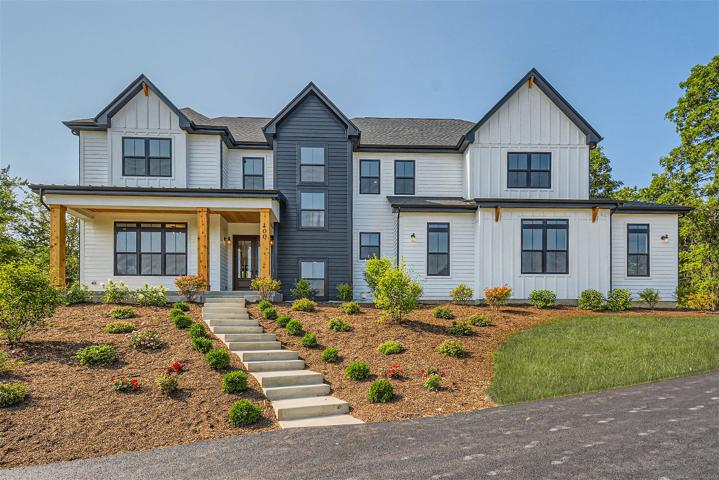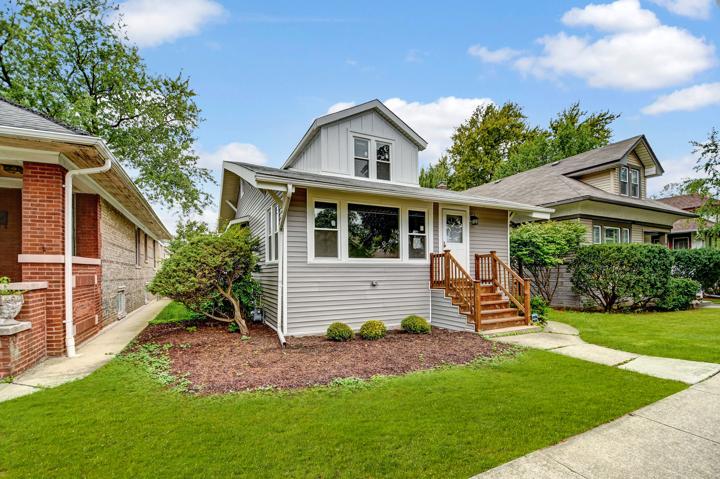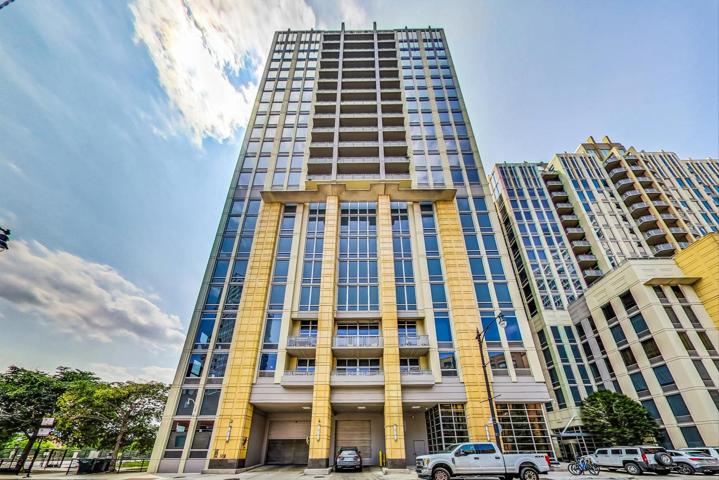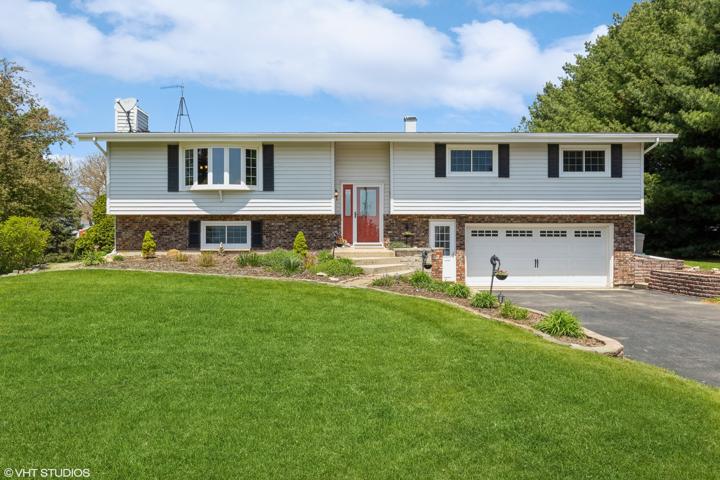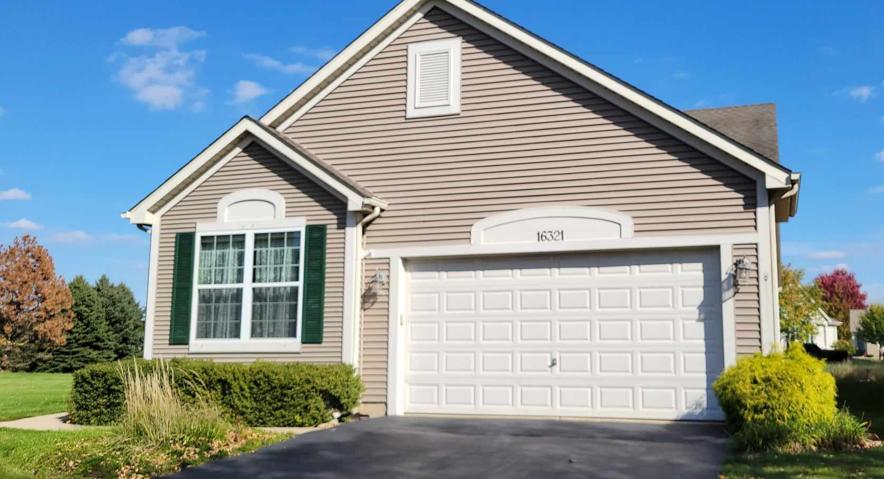1730 Properties
Sort by:
1373 Lincoln S Avenue, Highland Park, IL 60035
1373 Lincoln S Avenue, Highland Park, IL 60035 Details
1 year ago
12754 Hoyne Avenue, Blue Island, IL 60406
12754 Hoyne Avenue, Blue Island, IL 60406 Details
1 year ago
2709 Birchwood Lane, Deerfield, IL 60015
2709 Birchwood Lane, Deerfield, IL 60015 Details
1 year ago
923 N Lombard Avenue, Oak Park, IL 60302
923 N Lombard Avenue, Oak Park, IL 60302 Details
1 year ago
700 N LARRABEE Street, Chicago, IL 60654
700 N LARRABEE Street, Chicago, IL 60654 Details
1 year ago
16321 Montclare Lake Drive, Crest Hill, IL 60403
16321 Montclare Lake Drive, Crest Hill, IL 60403 Details
1 year ago
