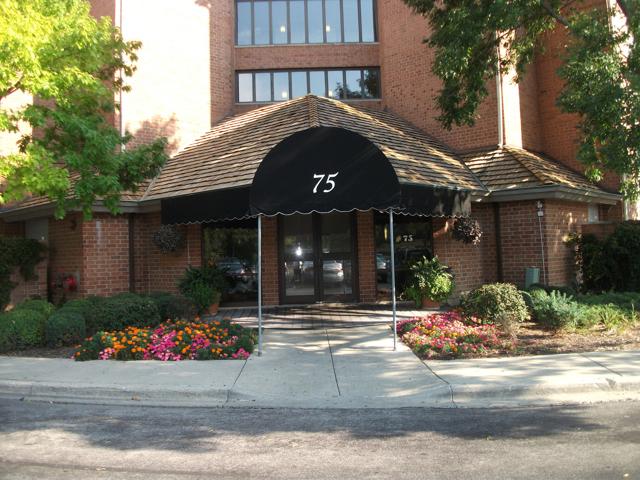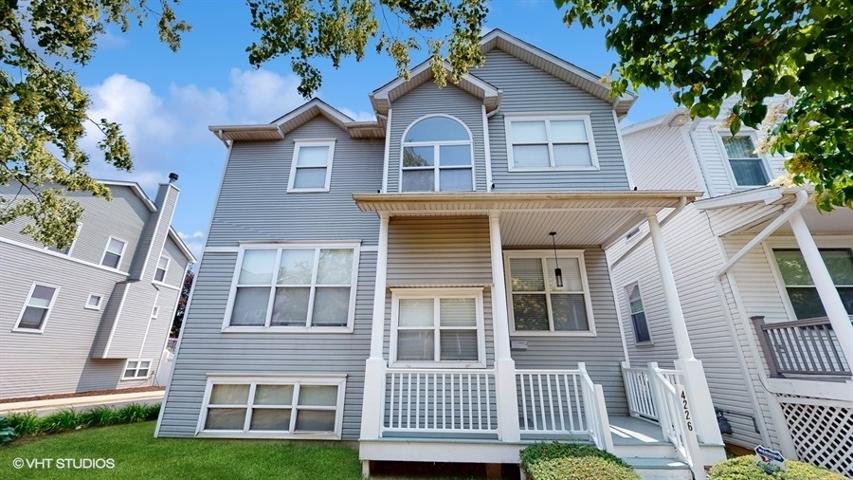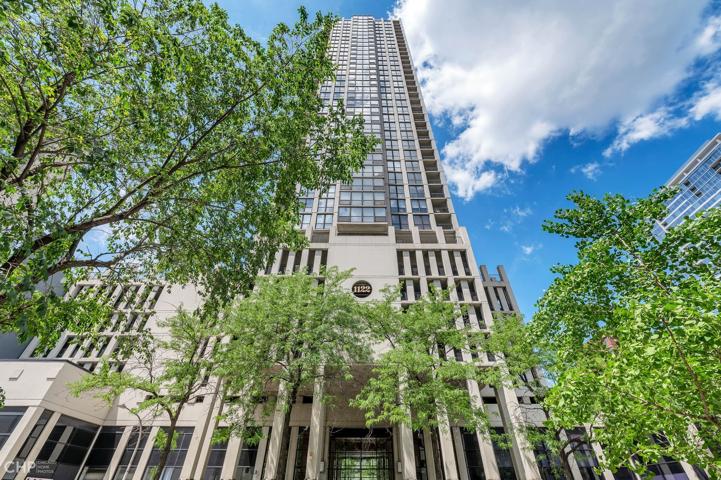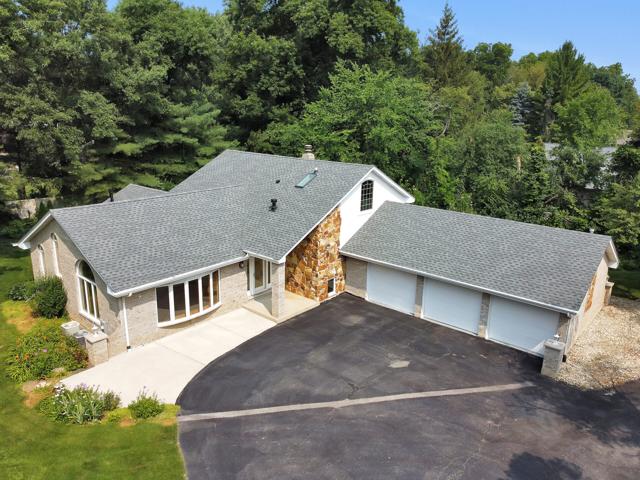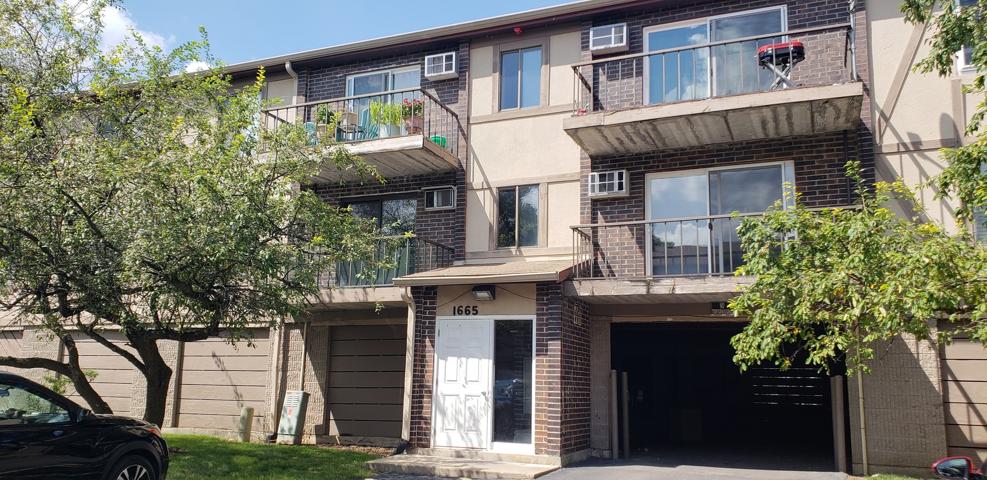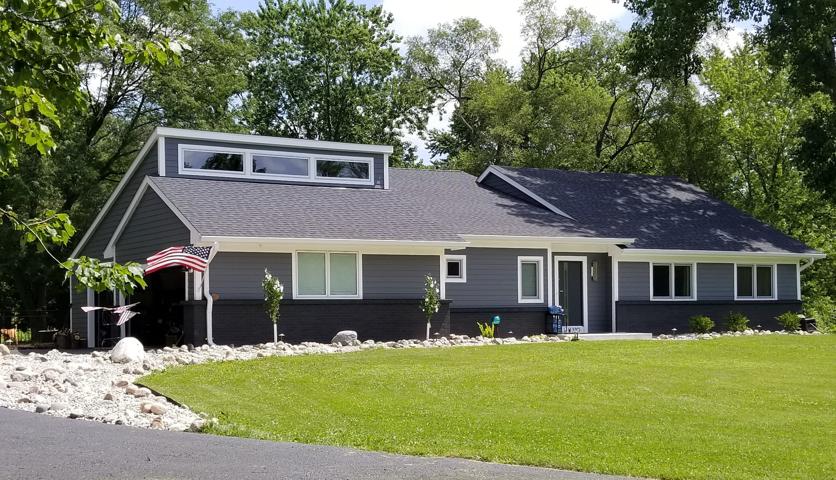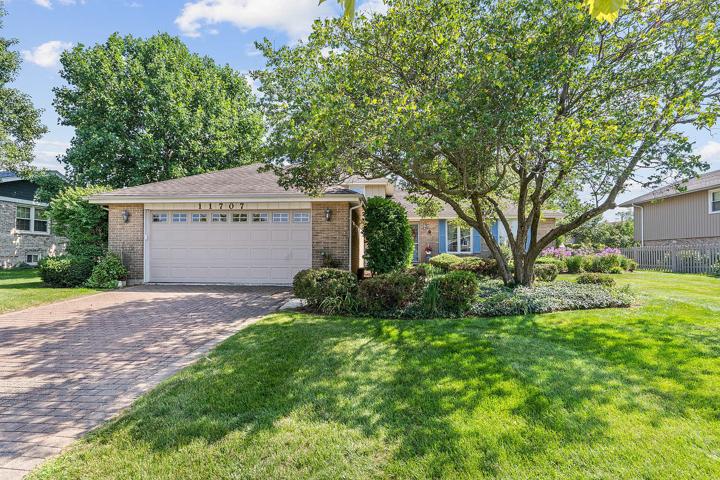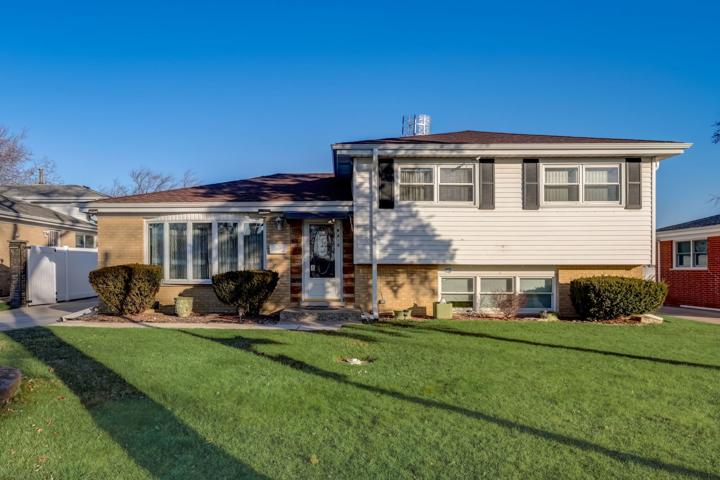1730 Properties
Sort by:
13624 Pheasant Circle, Homer Glen, IL 60491
13624 Pheasant Circle, Homer Glen, IL 60491 Details
1 year ago
27W320 80th Street, Naperville, IL 60565
27W320 80th Street, Naperville, IL 60565 Details
1 year ago
11707 Glenview Drive, Orland Park, IL 60467
11707 Glenview Drive, Orland Park, IL 60467 Details
1 year ago
