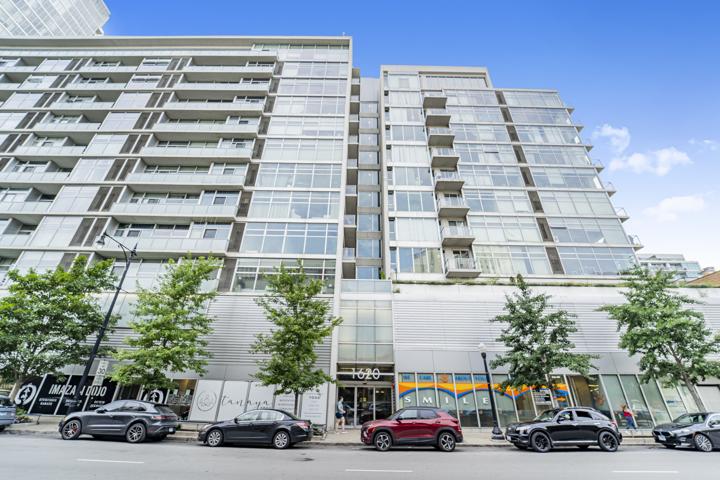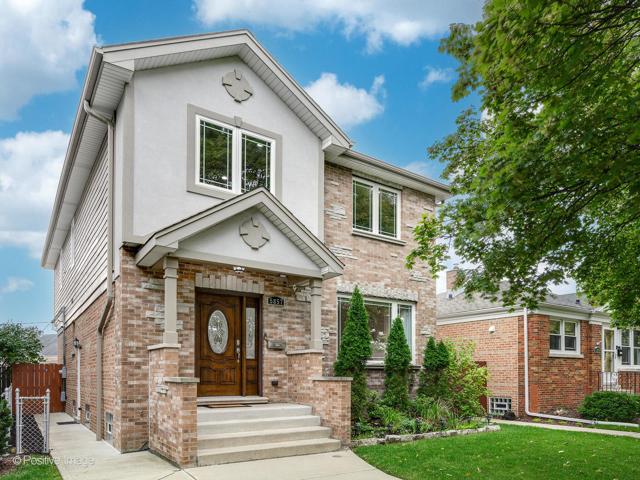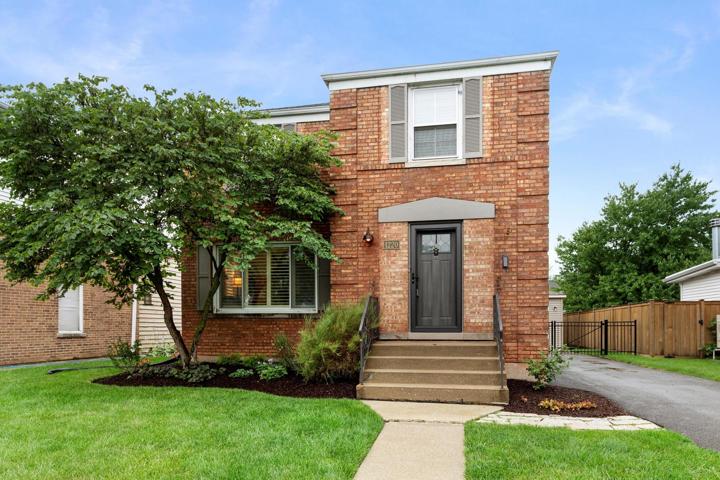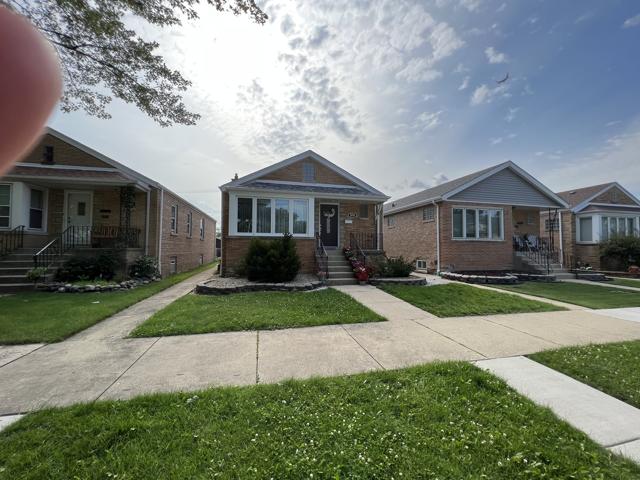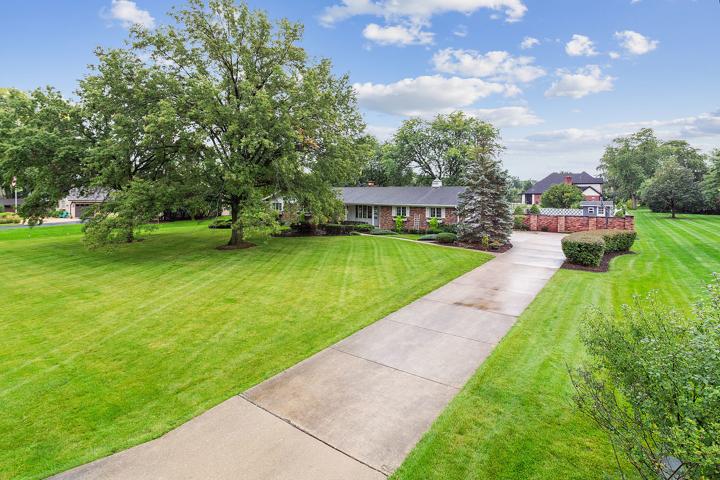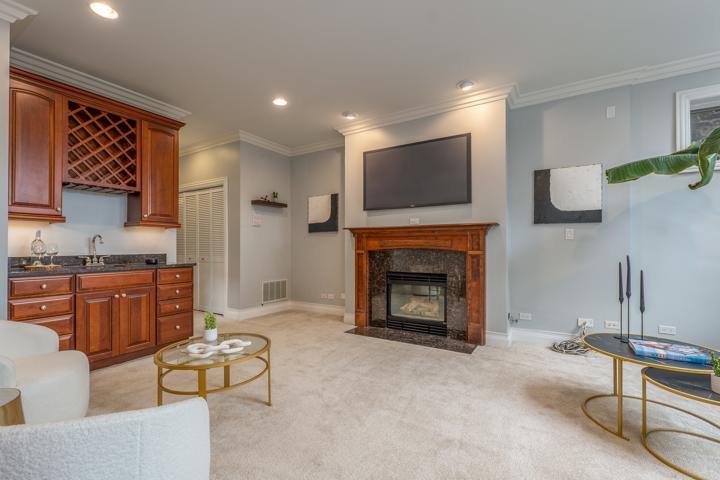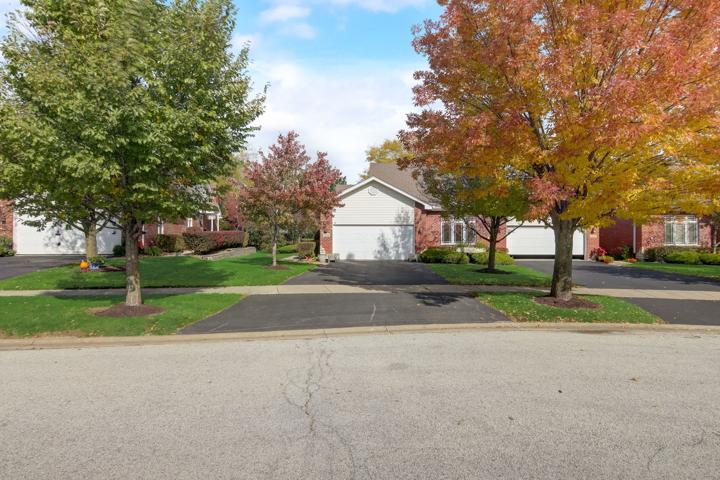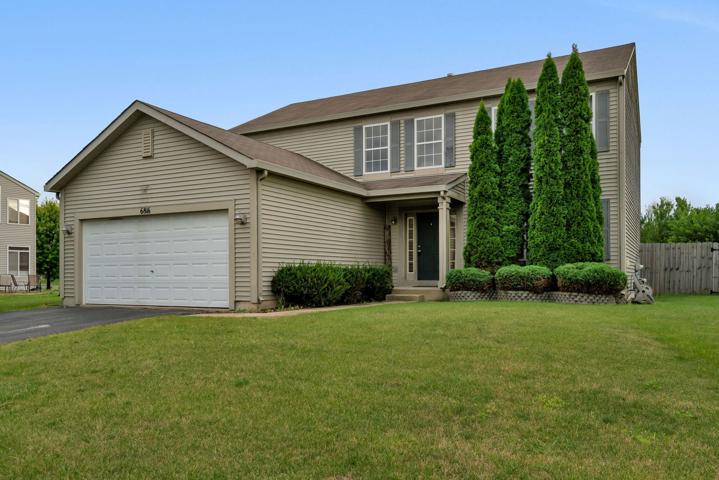1730 Properties
Sort by:
1620 S Michigan Avenue, Chicago, IL 60616
1620 S Michigan Avenue, Chicago, IL 60616 Details
1 year ago
1220 Cleveland Avenue, La Grange Park, IL 60526
1220 Cleveland Avenue, La Grange Park, IL 60526 Details
1 year ago
5226 S Mcvicker Avenue, Chicago, IL 60638
5226 S Mcvicker Avenue, Chicago, IL 60638 Details
1 year ago
7635 Mcintosh Drive, Orland Park, IL 60462
7635 Mcintosh Drive, Orland Park, IL 60462 Details
1 year ago
212 E Cullerton Street, Chicago, IL 60616
212 E Cullerton Street, Chicago, IL 60616 Details
1 year ago
10628 Canterbury Drive, Mokena, IL 60448
10628 Canterbury Drive, Mokena, IL 60448 Details
1 year ago
6816 Twin Falls Drive, Plainfield, IL 60586
6816 Twin Falls Drive, Plainfield, IL 60586 Details
1 year ago
