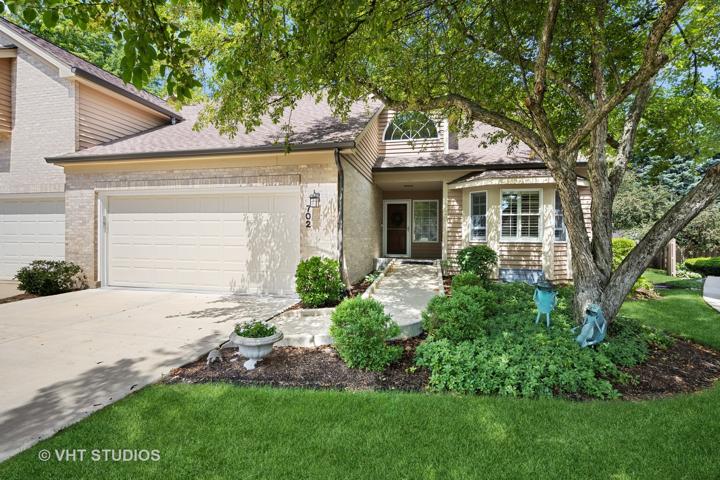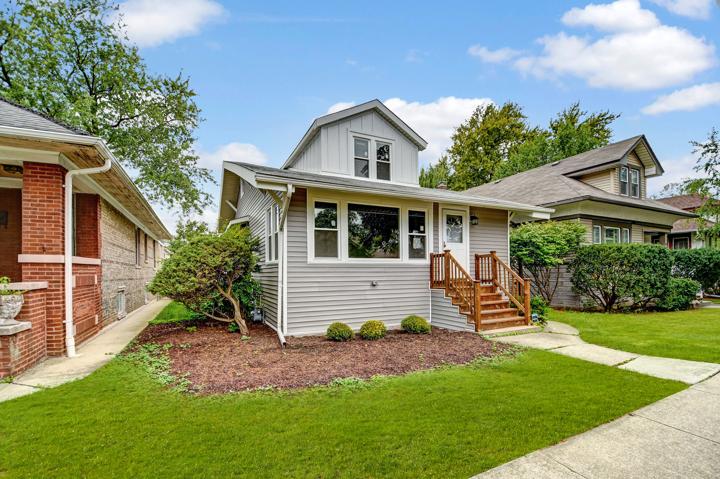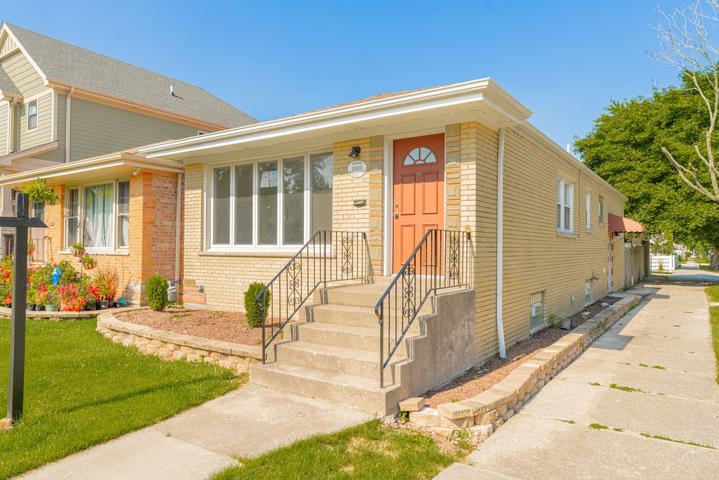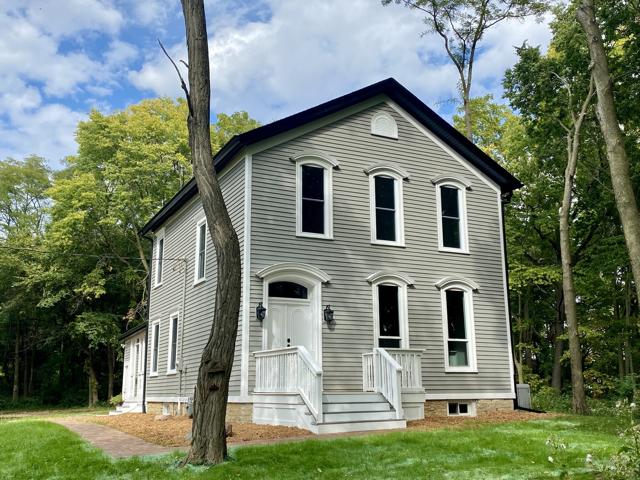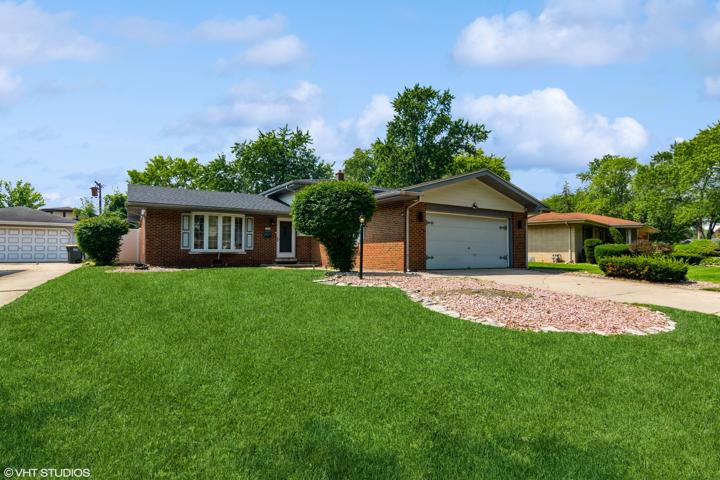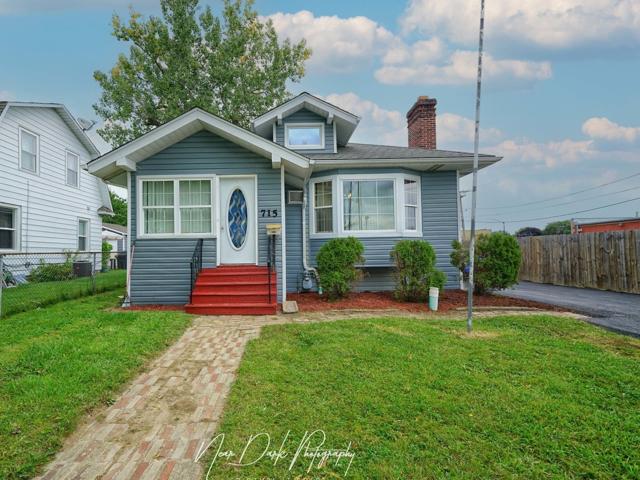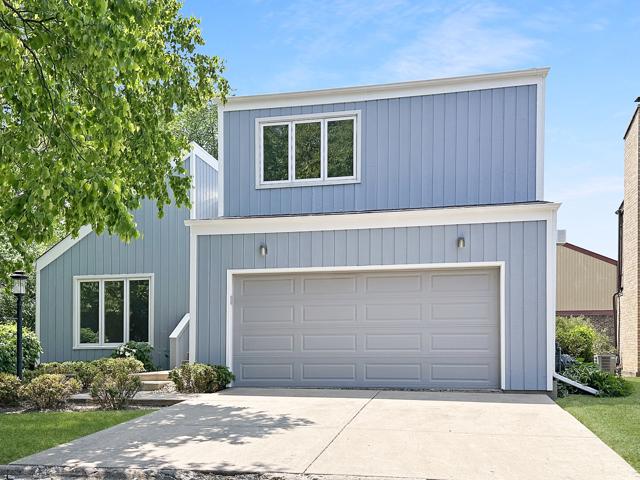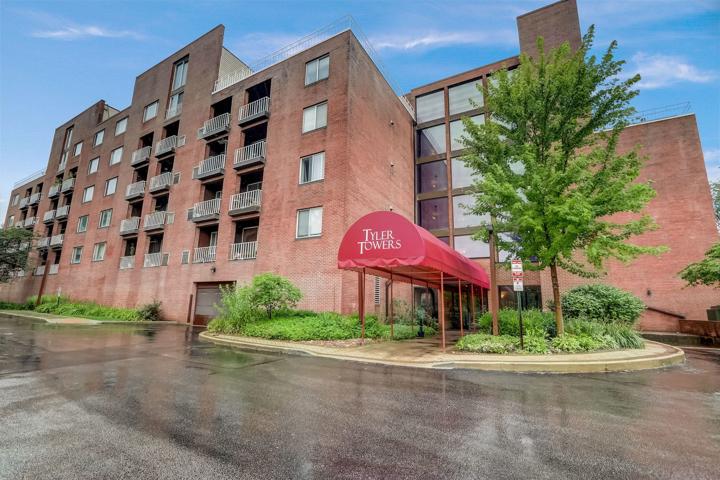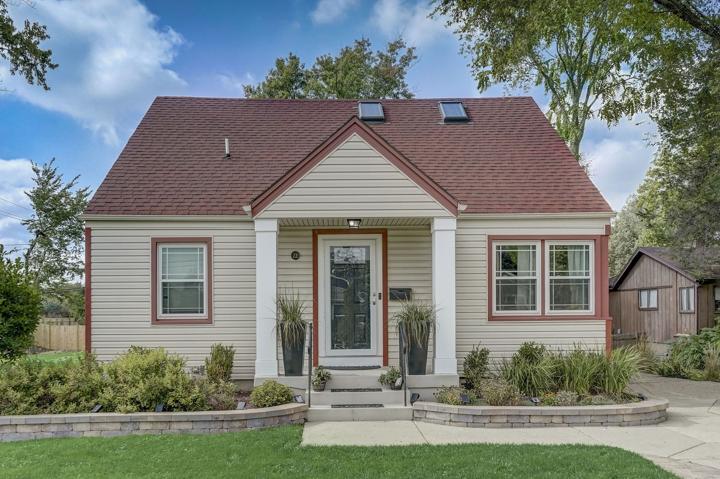1730 Properties
Sort by:
923 N Lombard Avenue, Oak Park, IL 60302
923 N Lombard Avenue, Oak Park, IL 60302 Details
1 year ago
10800 S Sacramento Avenue, Chicago, IL 60655
10800 S Sacramento Avenue, Chicago, IL 60655 Details
1 year ago
715 Westmoreland Avenue, Waukegan, IL 60085
715 Westmoreland Avenue, Waukegan, IL 60085 Details
1 year ago
2471 Cobblewood Drive, Northbrook, IL 60062
2471 Cobblewood Drive, Northbrook, IL 60062 Details
1 year ago
