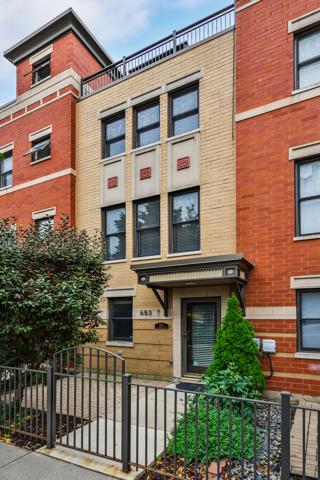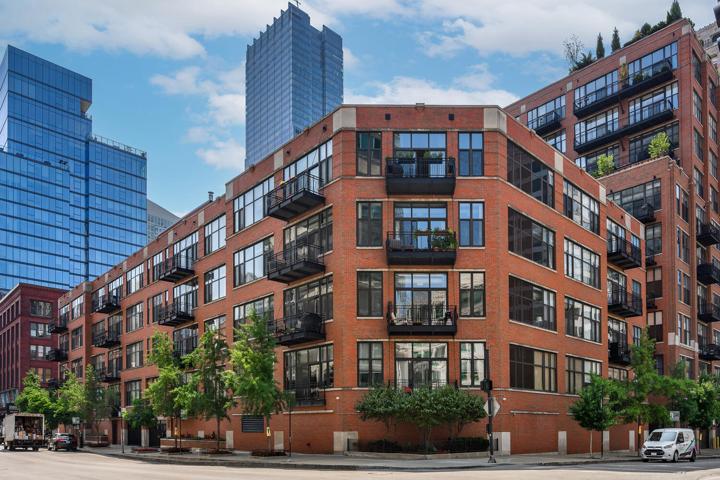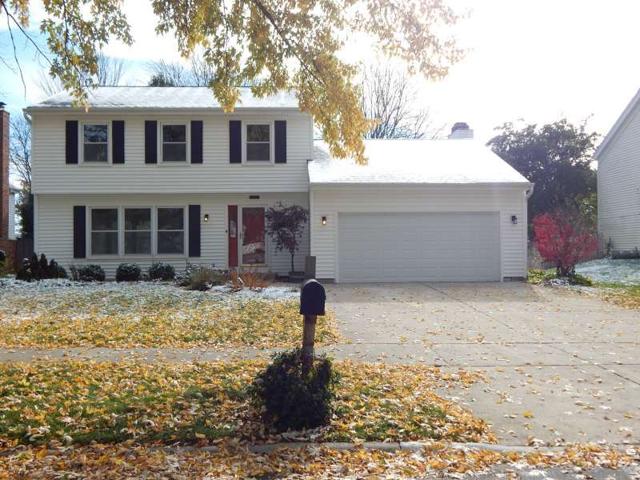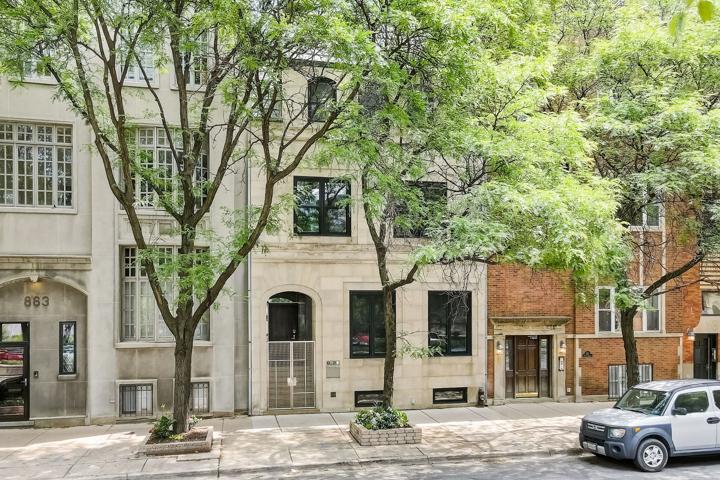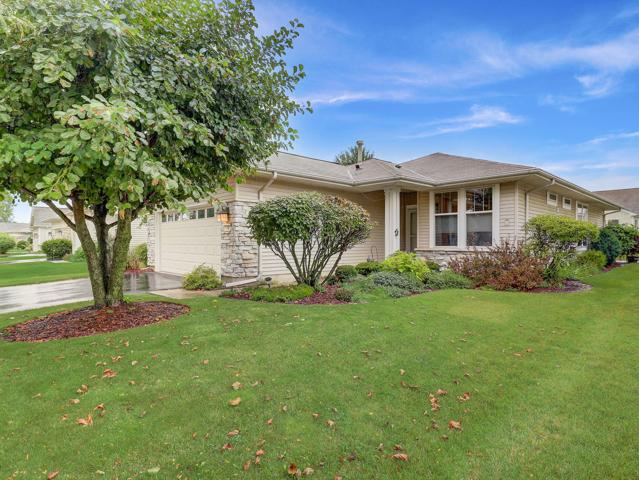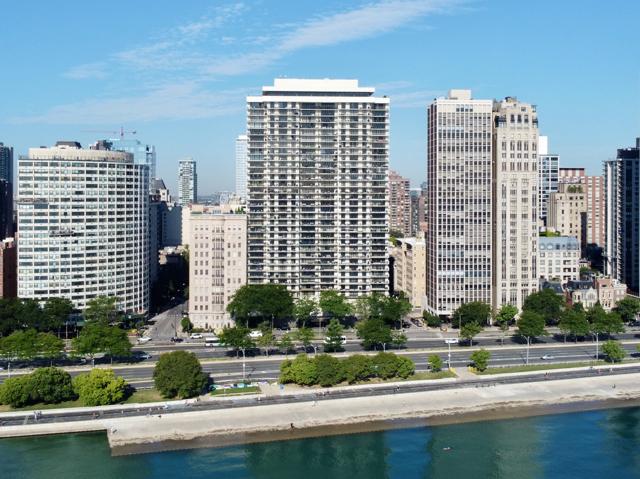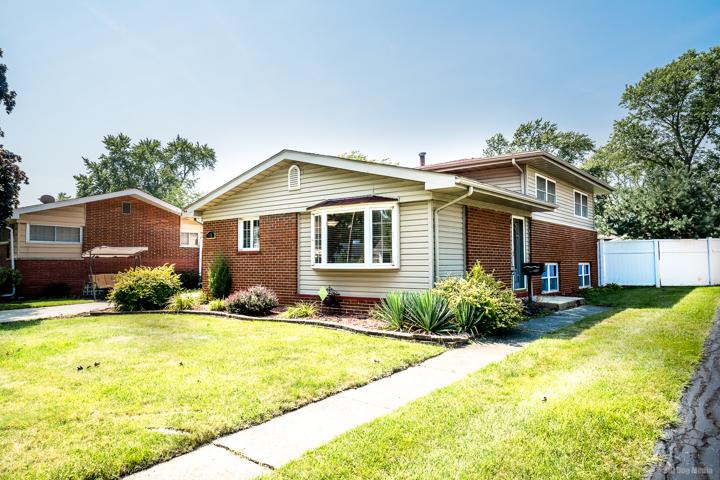1730 Properties
Sort by:
2080 Springside Drive, Naperville, IL 60565
2080 Springside Drive, Naperville, IL 60565 Details
1 year ago
5301 Oak Center Drive, Oak Lawn, IL 60453
5301 Oak Center Drive, Oak Lawn, IL 60453 Details
1 year ago
1212 N Lake Shore Drive, Chicago, IL 60610
1212 N Lake Shore Drive, Chicago, IL 60610 Details
1 year ago
8093 Breckenridge Drive, Long Grove, IL 60047
8093 Breckenridge Drive, Long Grove, IL 60047 Details
1 year ago
102 S Pamela Drive, Chicago Heights, IL 60411
102 S Pamela Drive, Chicago Heights, IL 60411 Details
1 year ago
