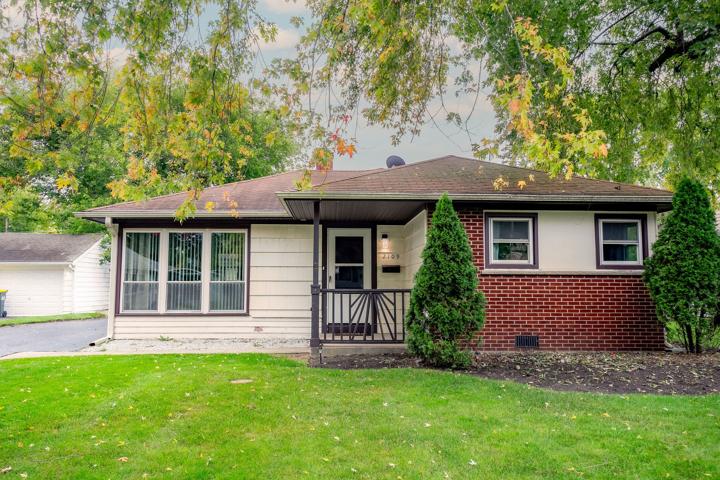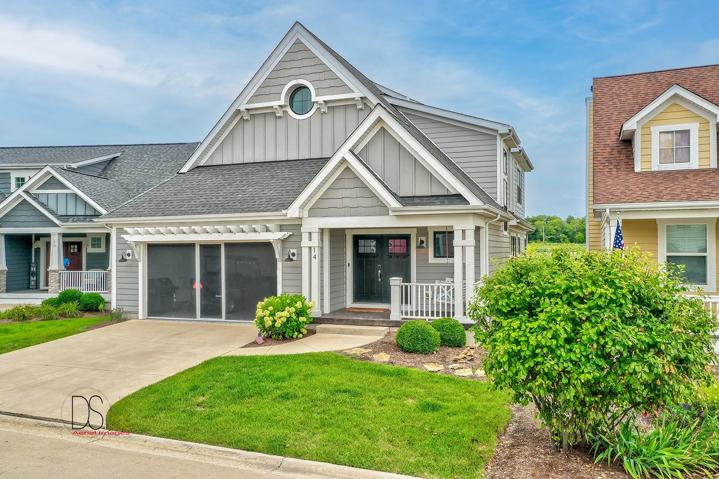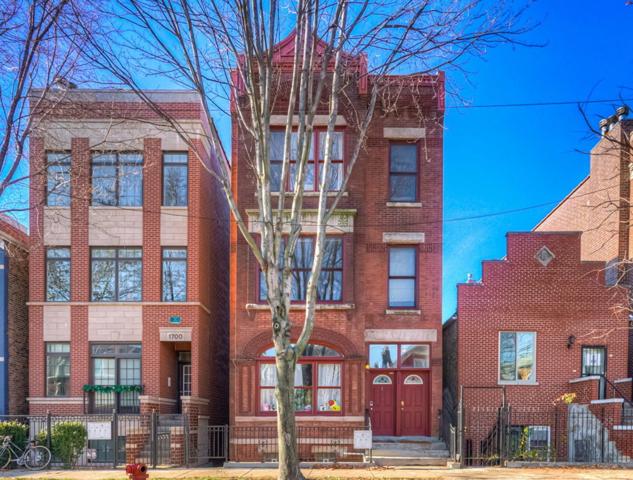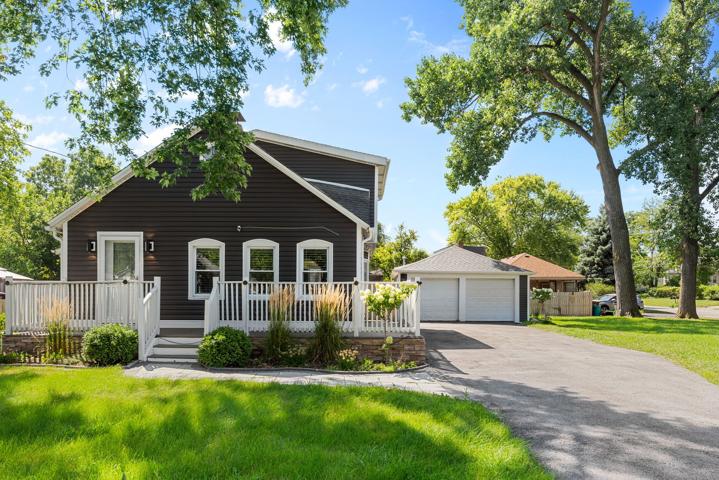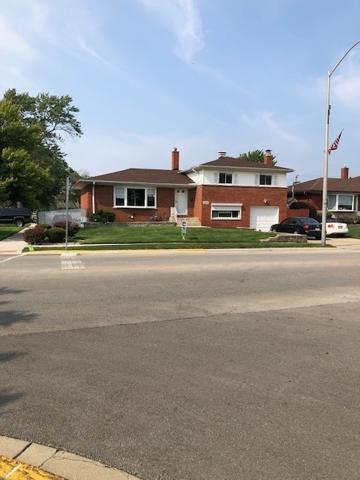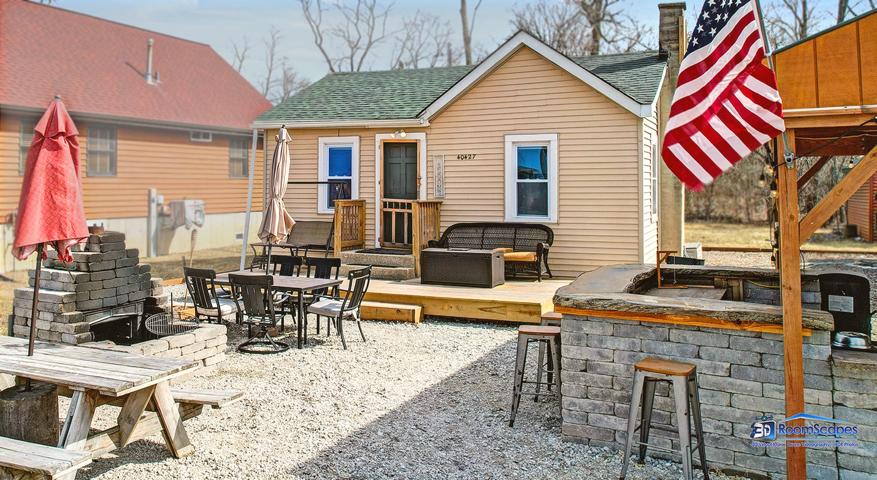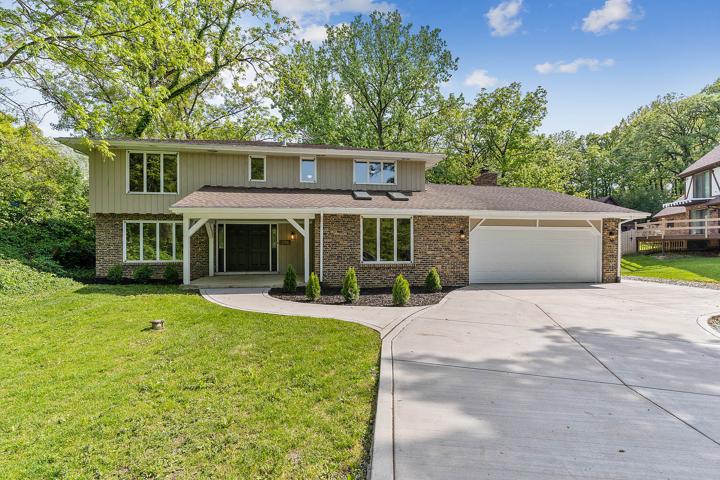1730 Properties
Sort by:
2109 Park Street, Rolling Meadows, IL 60008
2109 Park Street, Rolling Meadows, IL 60008 Details
1 year ago
24635 N Nodding Flower Court, Tower Lakes, IL 60010
24635 N Nodding Flower Court, Tower Lakes, IL 60010 Details
1 year ago
535 N Michigan Avenue, Chicago, IL 60611
535 N Michigan Avenue, Chicago, IL 60611 Details
1 year ago
1217 Division Street, Melrose Park, IL 60160
1217 Division Street, Melrose Park, IL 60160 Details
1 year ago
40427 N Lakeview Court, Antioch, IL 60002
40427 N Lakeview Court, Antioch, IL 60002 Details
1 year ago
8627 W 130th Street, Palos Park, IL 60464
8627 W 130th Street, Palos Park, IL 60464 Details
1 year ago
