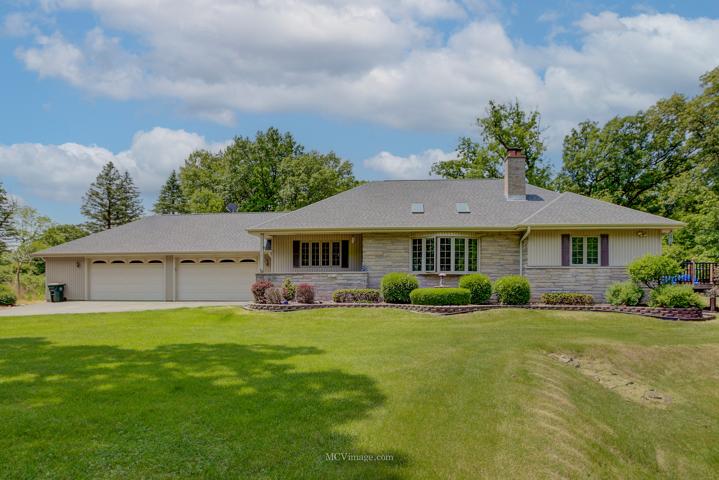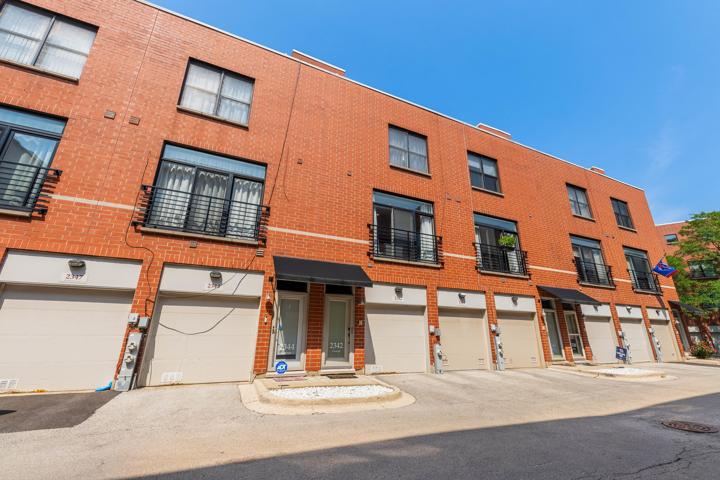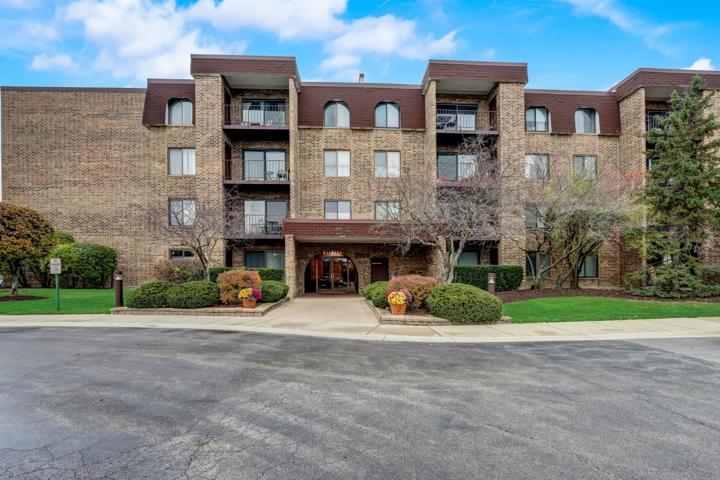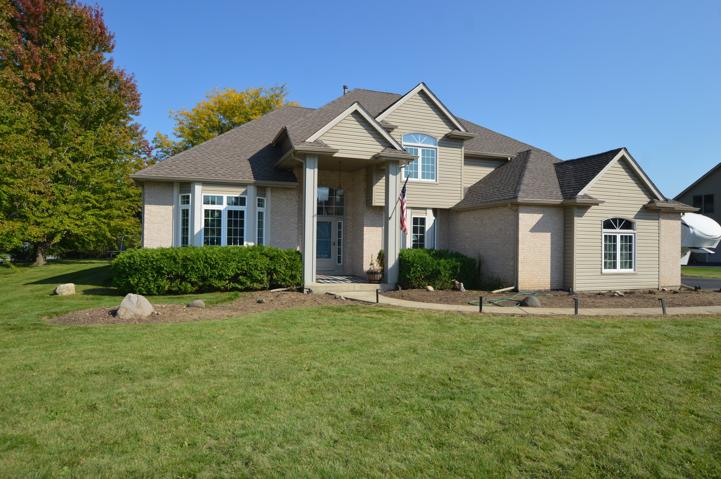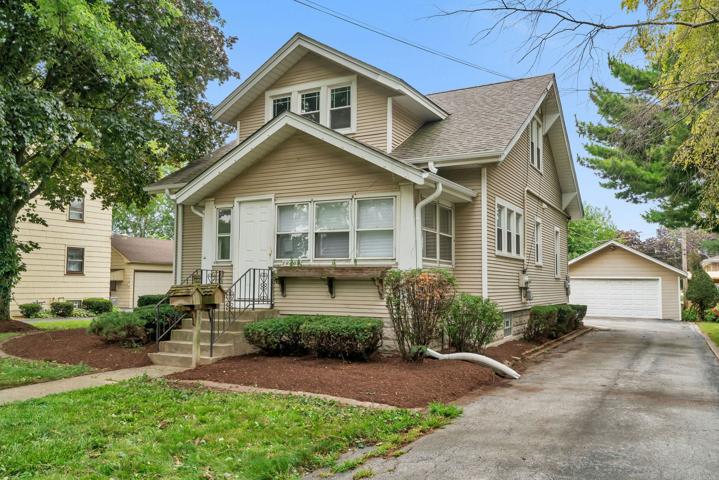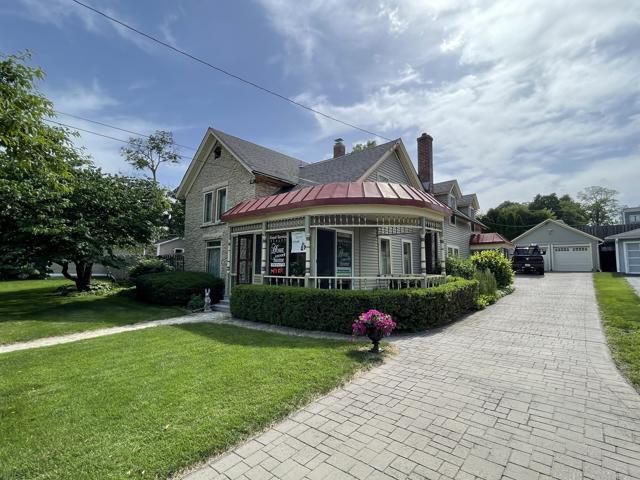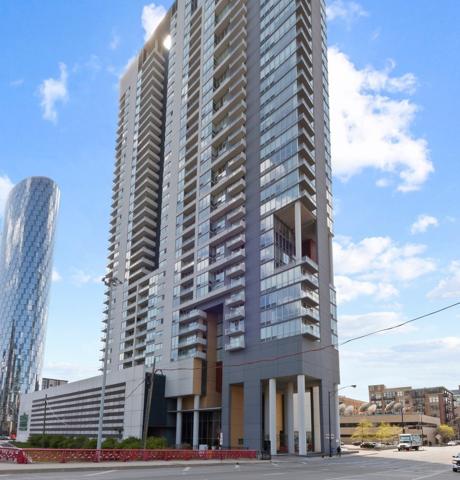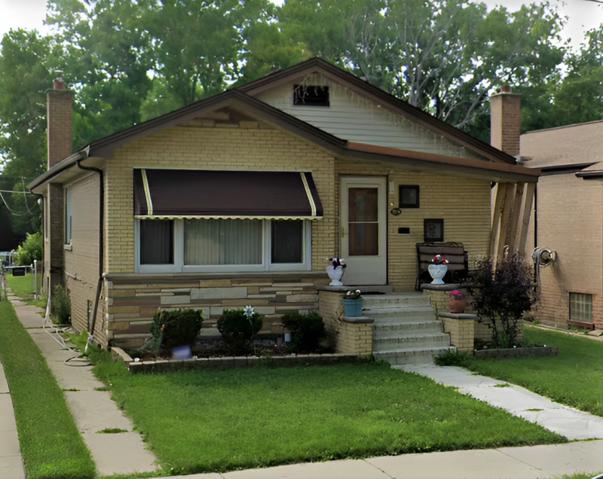1730 Properties
Sort by:
2100 Valencia Drive, Northbrook, IL 60062
2100 Valencia Drive, Northbrook, IL 60062 Details
1 year ago
3855 S Calumet Avenue, Chicago, IL 60653
3855 S Calumet Avenue, Chicago, IL 60653 Details
1 year ago
16458 S Park Avenue, South Holland, IL 60473
16458 S Park Avenue, South Holland, IL 60473 Details
1 year ago
737 W WASHINGTON Boulevard, Chicago, IL 60661
737 W WASHINGTON Boulevard, Chicago, IL 60661 Details
1 year ago
7854 S Hamilton Avenue, Chicago, IL 60620
7854 S Hamilton Avenue, Chicago, IL 60620 Details
1 year ago
