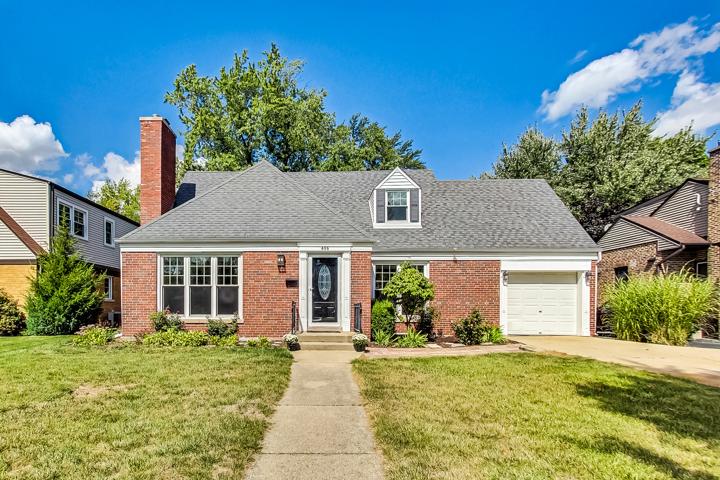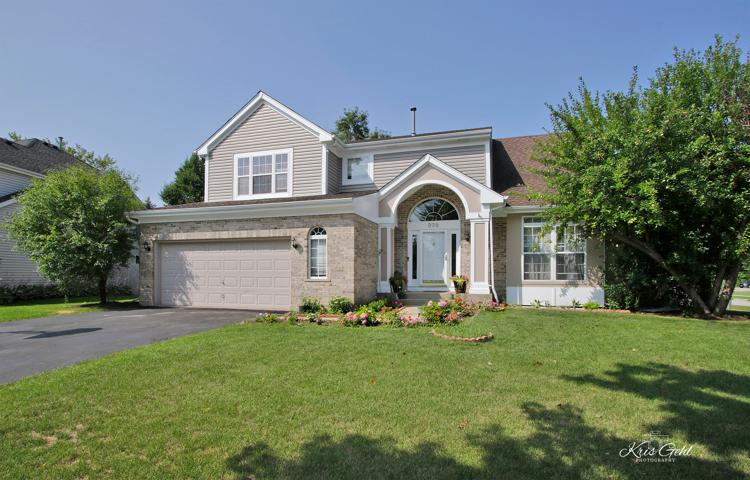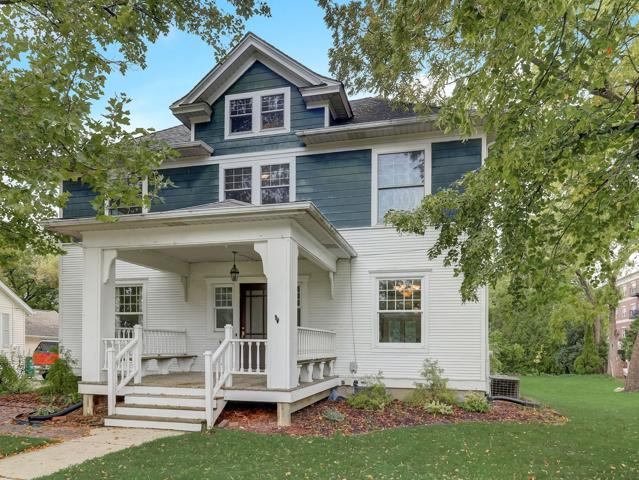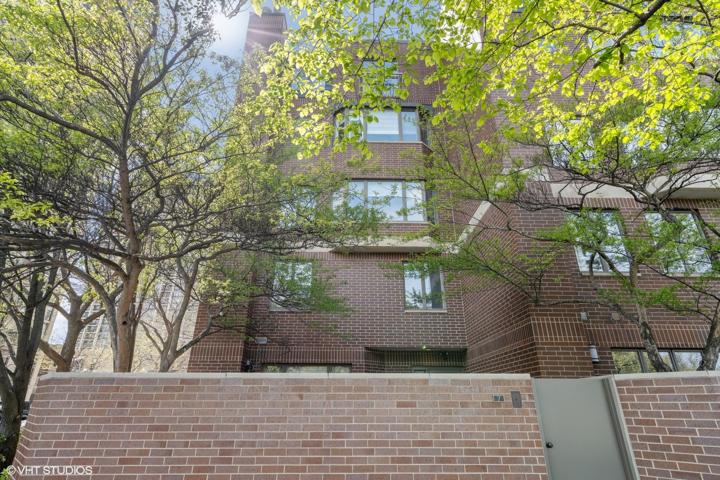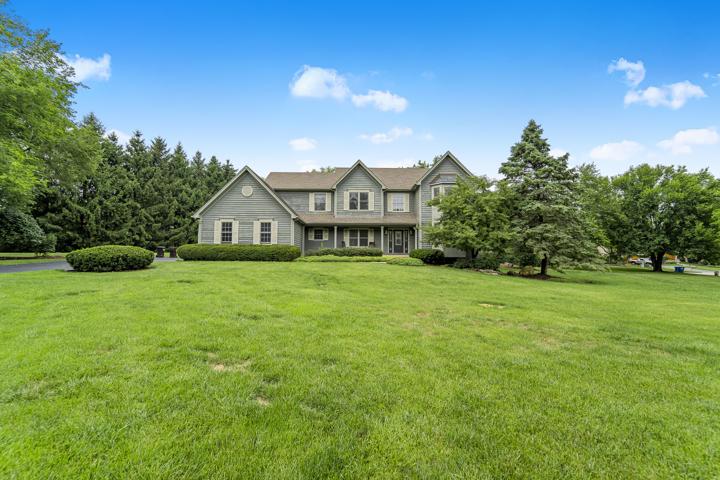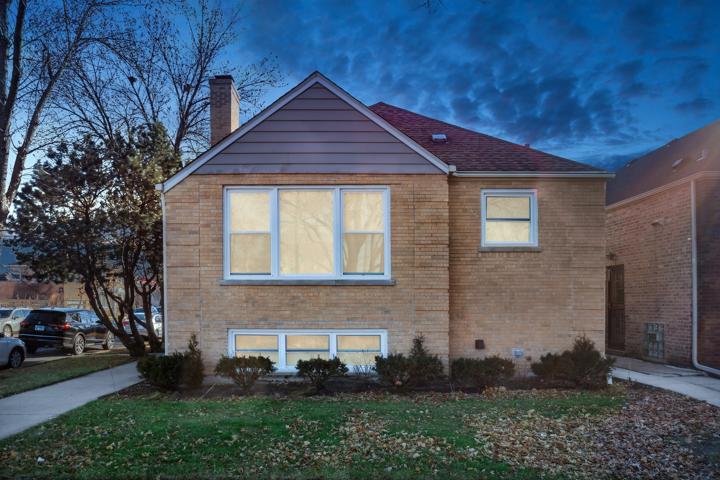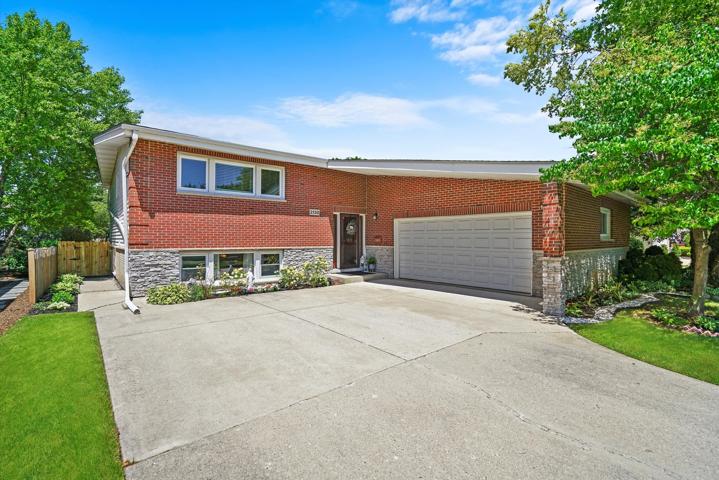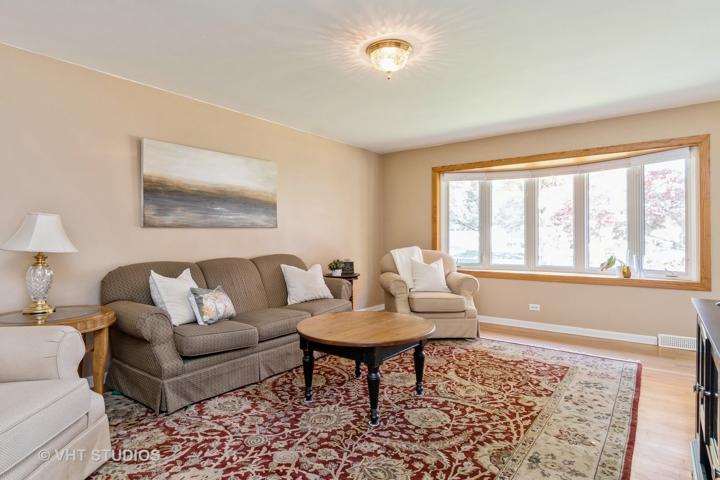1730 Properties
Sort by:
406 W Lonnquist Boulevard, Mount Prospect, IL 60056
406 W Lonnquist Boulevard, Mount Prospect, IL 60056 Details
1 year ago
1720 N La Salle Drive, Chicago, IL 60614
1720 N La Salle Drive, Chicago, IL 60614 Details
1 year ago
3355 W Glenlake Avenue, Chicago, IL 60659
3355 W Glenlake Avenue, Chicago, IL 60659 Details
1 year ago
