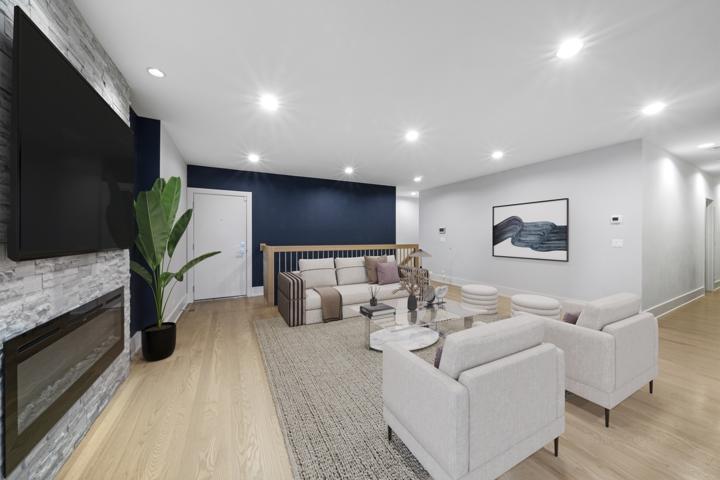1730 Properties
Sort by:
4444 S Berkeley Avenue, Chicago, IL 60653
4444 S Berkeley Avenue, Chicago, IL 60653 Details
1 year ago
8601 W 96th Place, Palos Hills, IL 60465
8601 W 96th Place, Palos Hills, IL 60465 Details
1 year ago
2039 N Natchez Avenue, Chicago, IL 60707
2039 N Natchez Avenue, Chicago, IL 60707 Details
1 year ago
5751 N California Avenue, Chicago, IL 60659
5751 N California Avenue, Chicago, IL 60659 Details
1 year ago
234 Cottonwood Road, Northbrook, IL 60062
234 Cottonwood Road, Northbrook, IL 60062 Details
1 year ago
4700 N Harlem Avenue, Harwood Heights, IL 60706
4700 N Harlem Avenue, Harwood Heights, IL 60706 Details
1 year ago








