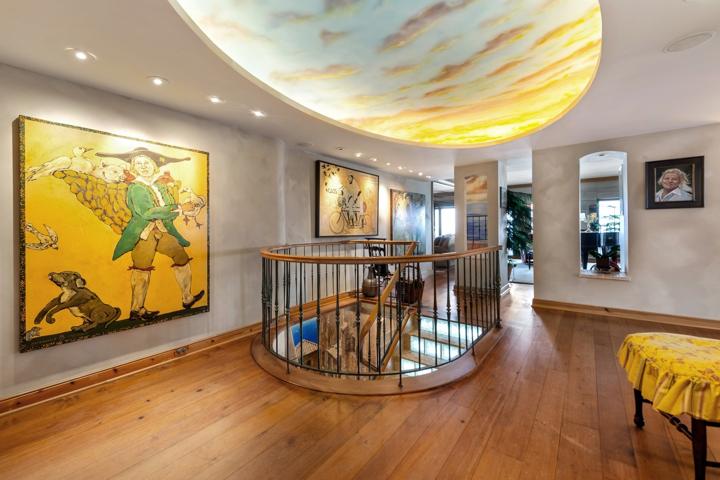1730 Properties
Sort by:
1100 N Lake Shore Drive, Chicago, IL 60611
1100 N Lake Shore Drive, Chicago, IL 60611 Details
1 year ago
8093 Breckenridge Drive, Long Grove, IL 60047
8093 Breckenridge Drive, Long Grove, IL 60047 Details
1 year ago
403 Old Mill Circle, Lincolnshire, IL 60069
403 Old Mill Circle, Lincolnshire, IL 60069 Details
1 year ago
3901 S Lake Park Avenue, Chicago, IL 60653
3901 S Lake Park Avenue, Chicago, IL 60653 Details
1 year ago
1435 S Prairie Avenue, Chicago, IL 60605
1435 S Prairie Avenue, Chicago, IL 60605 Details
1 year ago
510 W WASHINGTON Avenue, Lake Bluff, IL 60044
510 W WASHINGTON Avenue, Lake Bluff, IL 60044 Details
1 year ago








