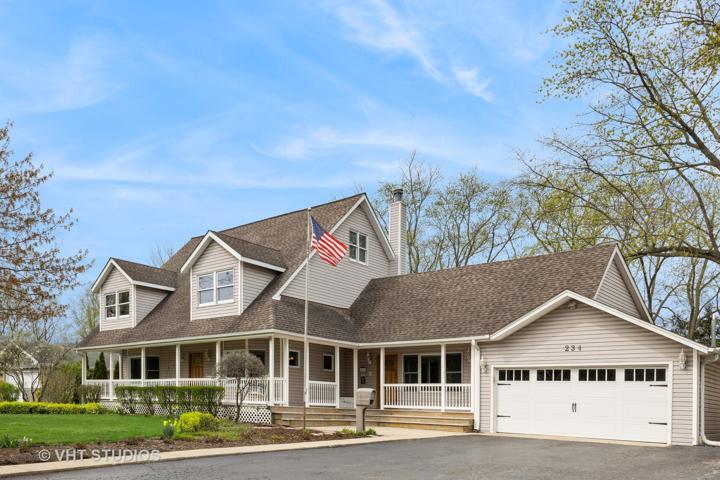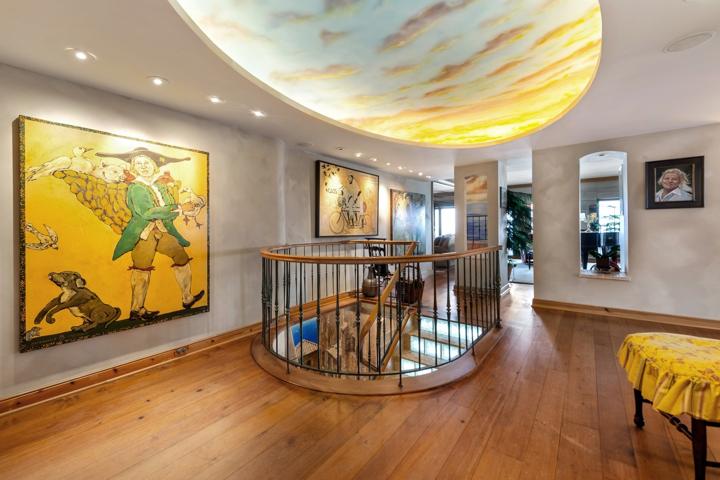1730 Properties
Sort by:
2039 N Natchez Avenue, Chicago, IL 60707
2039 N Natchez Avenue, Chicago, IL 60707 Details
1 year ago
5751 N California Avenue, Chicago, IL 60659
5751 N California Avenue, Chicago, IL 60659 Details
1 year ago
234 Cottonwood Road, Northbrook, IL 60062
234 Cottonwood Road, Northbrook, IL 60062 Details
1 year ago
4700 N Harlem Avenue, Harwood Heights, IL 60706
4700 N Harlem Avenue, Harwood Heights, IL 60706 Details
1 year ago
1100 N Lake Shore Drive, Chicago, IL 60611
1100 N Lake Shore Drive, Chicago, IL 60611 Details
1 year ago
8093 Breckenridge Drive, Long Grove, IL 60047
8093 Breckenridge Drive, Long Grove, IL 60047 Details
1 year ago
403 Old Mill Circle, Lincolnshire, IL 60069
403 Old Mill Circle, Lincolnshire, IL 60069 Details
1 year ago








