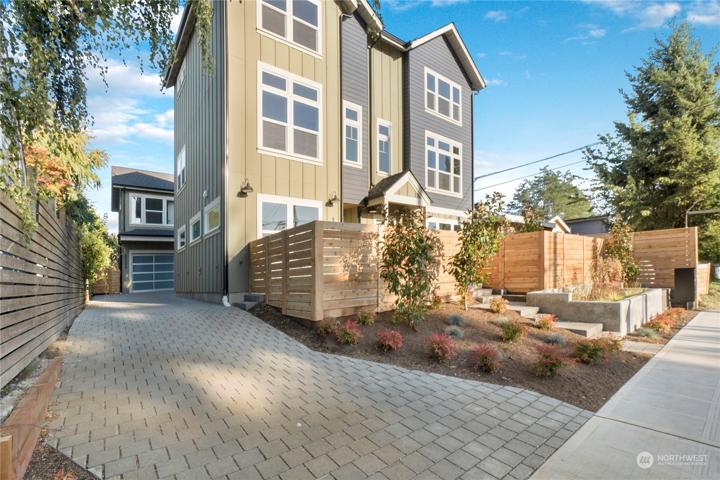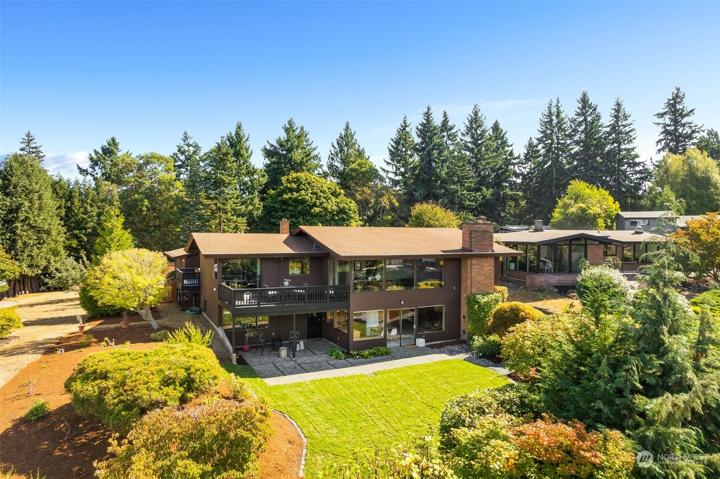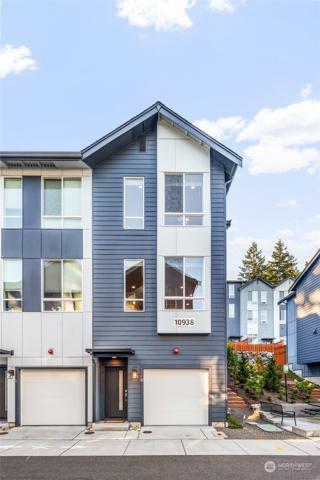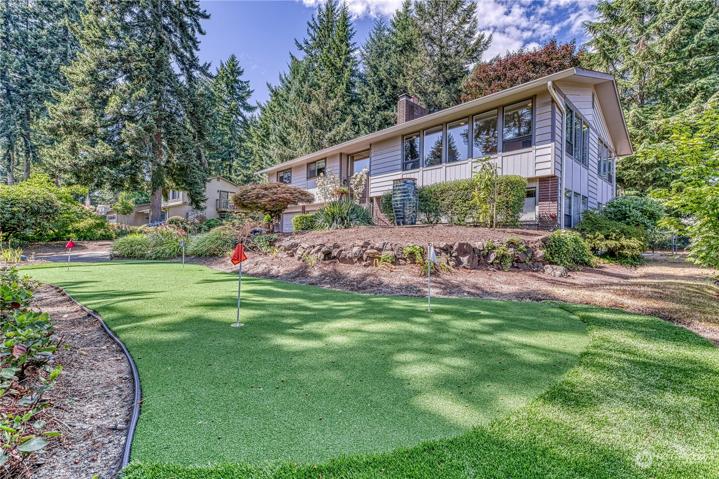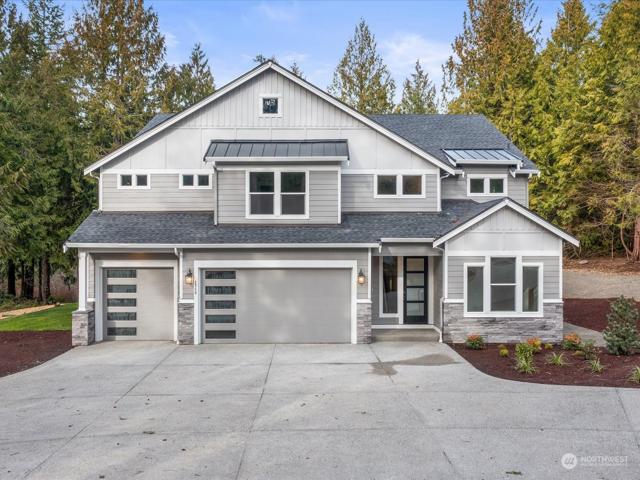3133 Properties
Sort by:
4501 69th W Avenue, University Place, WA 98466
4501 69th W Avenue, University Place, WA 98466 Details
1 year ago
3483 Edwards Drive, Gig Harbor, WA 98335
3483 Edwards Drive, Gig Harbor, WA 98335 Details
1 year ago
10938 NE 189th Street, Bothell, WA 98011
10938 NE 189th Street, Bothell, WA 98011 Details
1 year ago
2310 158th E Street Ct, Tacoma, WA 98445
2310 158th E Street Ct, Tacoma, WA 98445 Details
1 year ago
1301 Aqua Vista NW Drive, Gig Harbor, WA 98335
1301 Aqua Vista NW Drive, Gig Harbor, WA 98335 Details
1 year ago
5550 (Lot 45) NW Bonfire Court, Bremerton, WA 98312
5550 (Lot 45) NW Bonfire Court, Bremerton, WA 98312 Details
1 year ago

