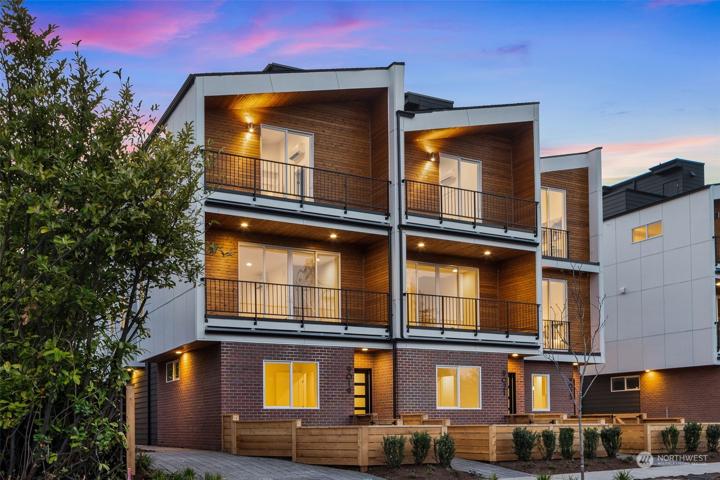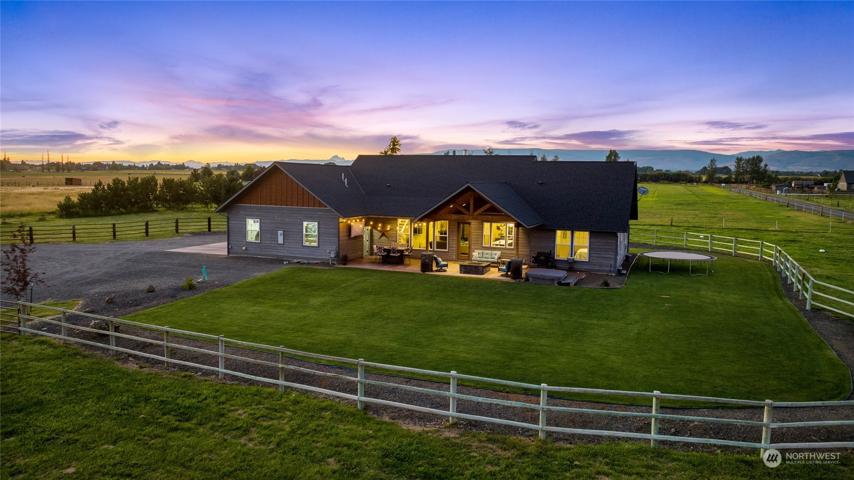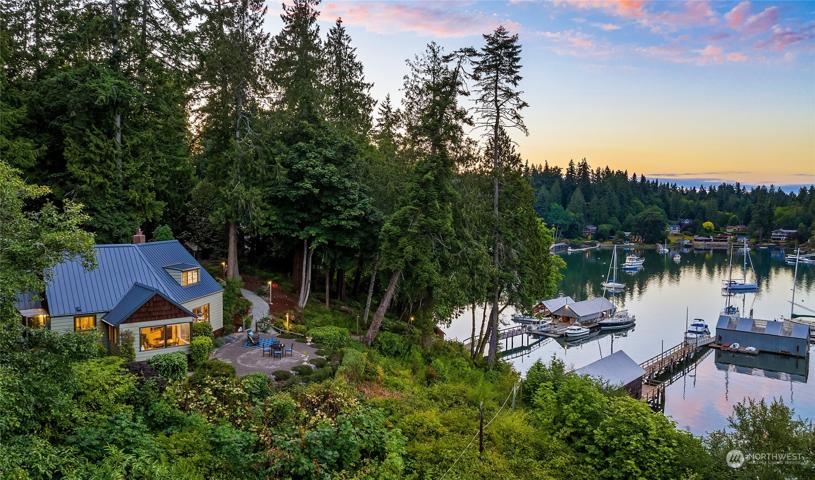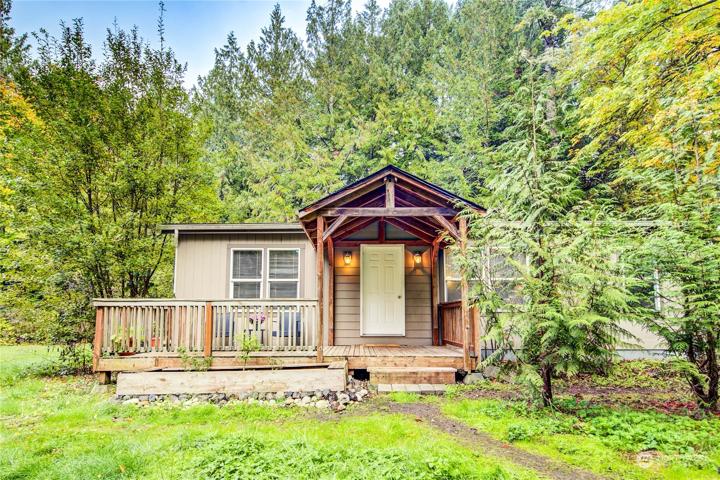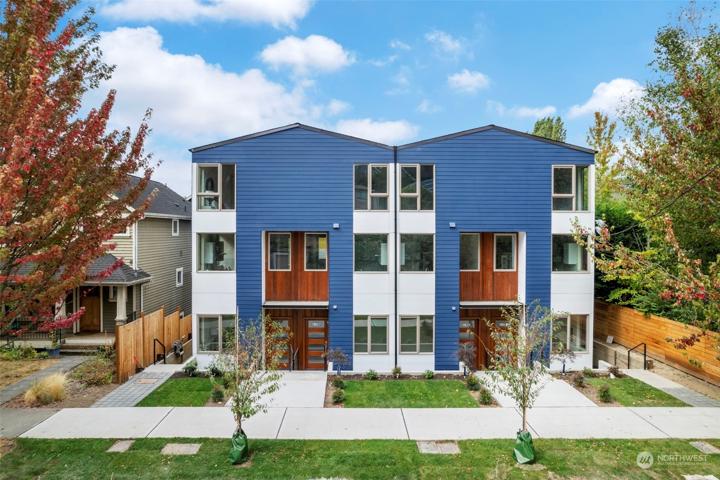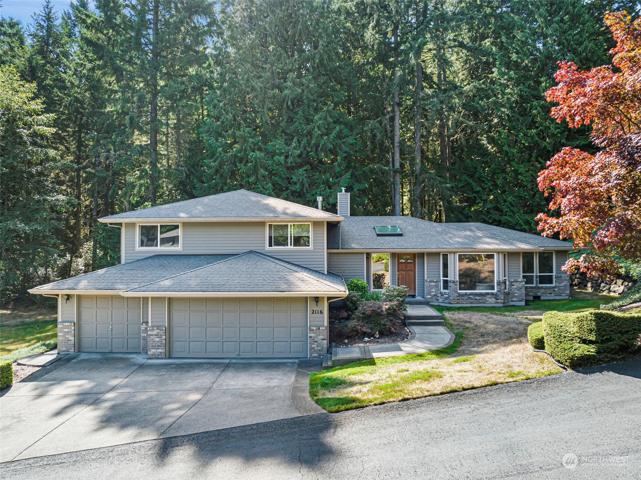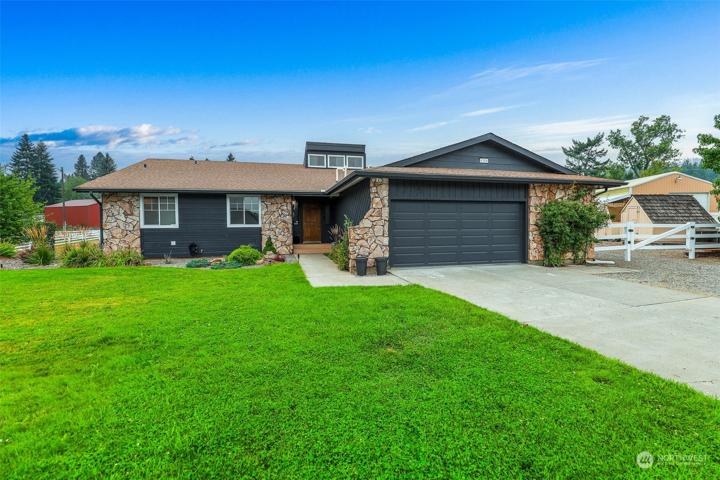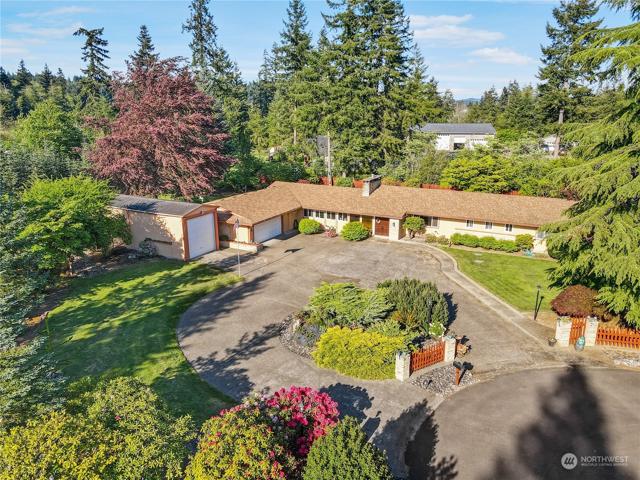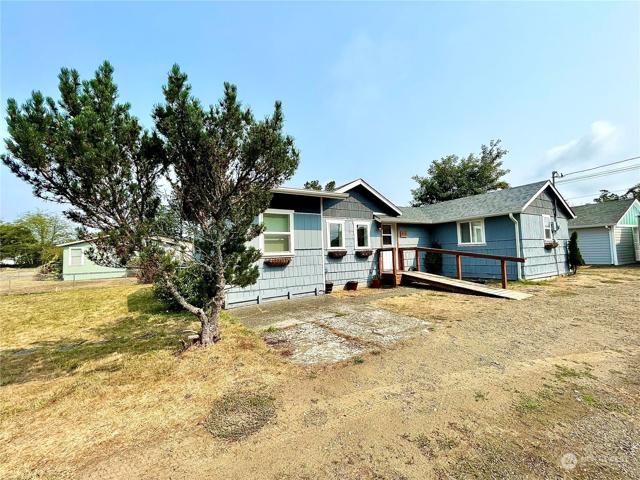3133 Properties
Sort by:
7279 NE Manual Road, Bainbridge Island, WA 98110
7279 NE Manual Road, Bainbridge Island, WA 98110 Details
1 year ago
2116 97th NW Street Ct, Gig Harbor, WA 98332
2116 97th NW Street Ct, Gig Harbor, WA 98332 Details
1 year ago
4206 S Sunderland Drive, Spokane Valley, WA 99206
4206 S Sunderland Drive, Spokane Valley, WA 99206 Details
1 year ago
