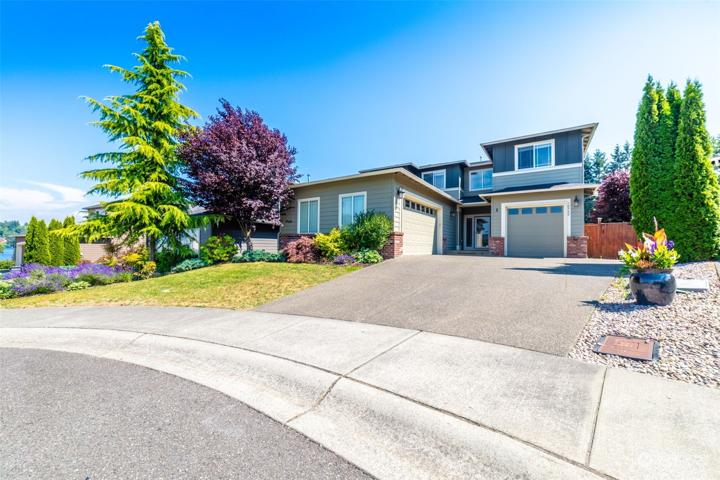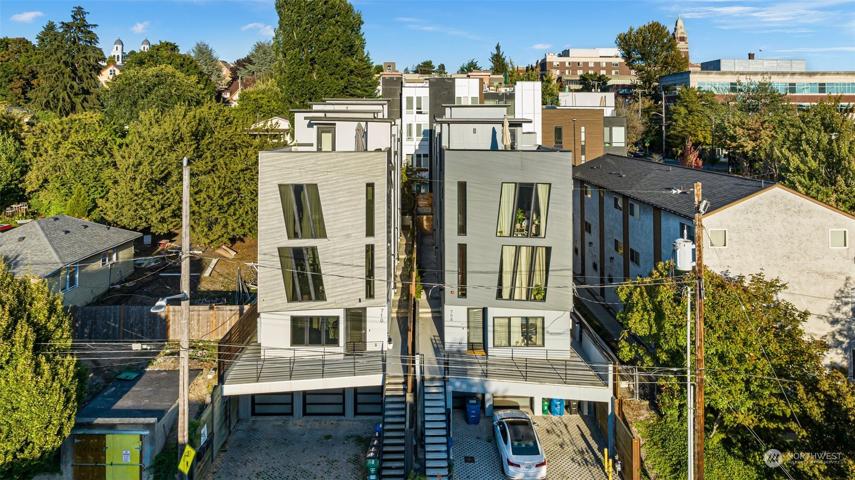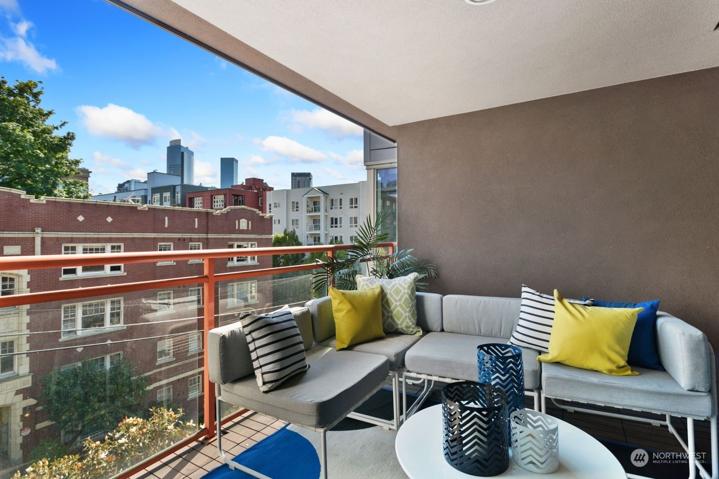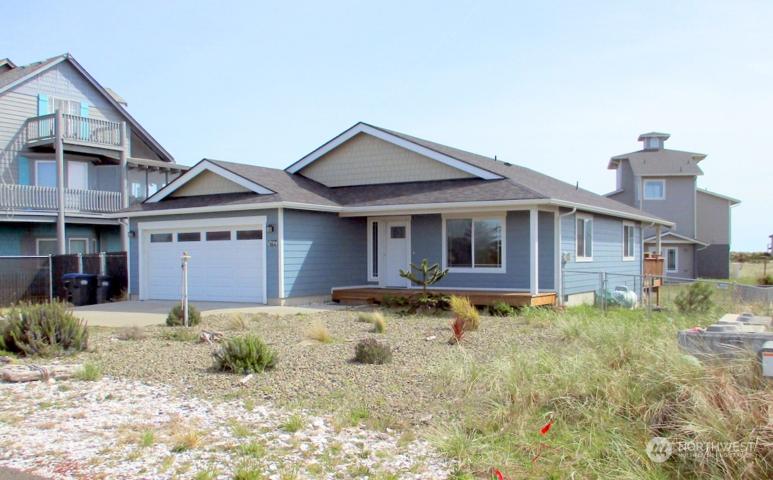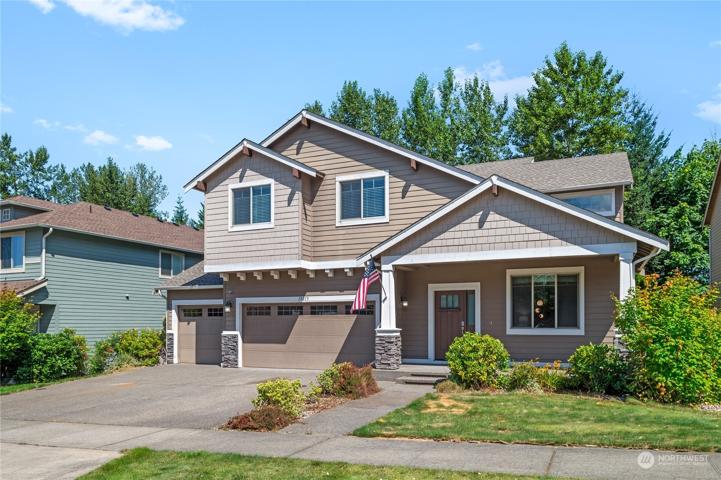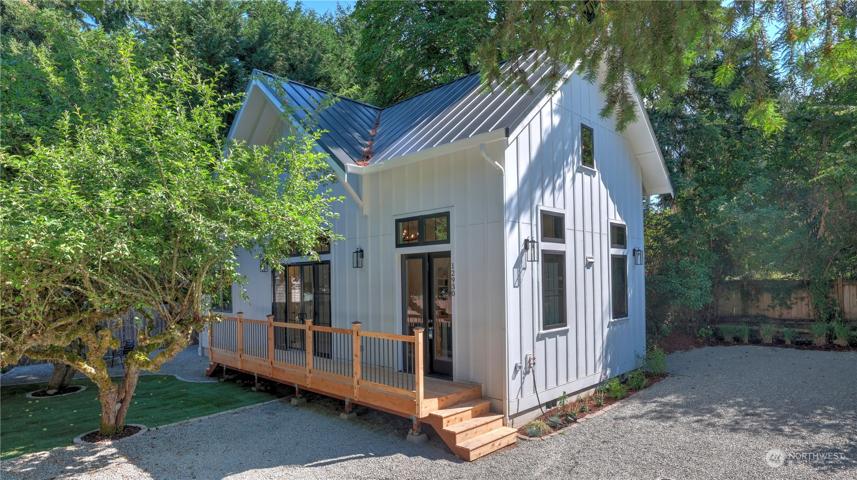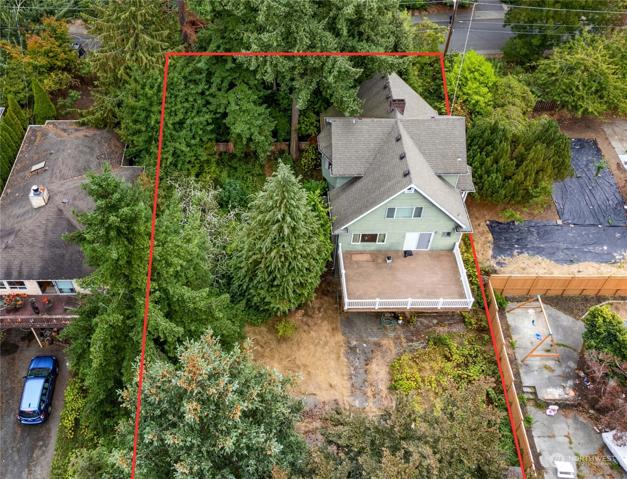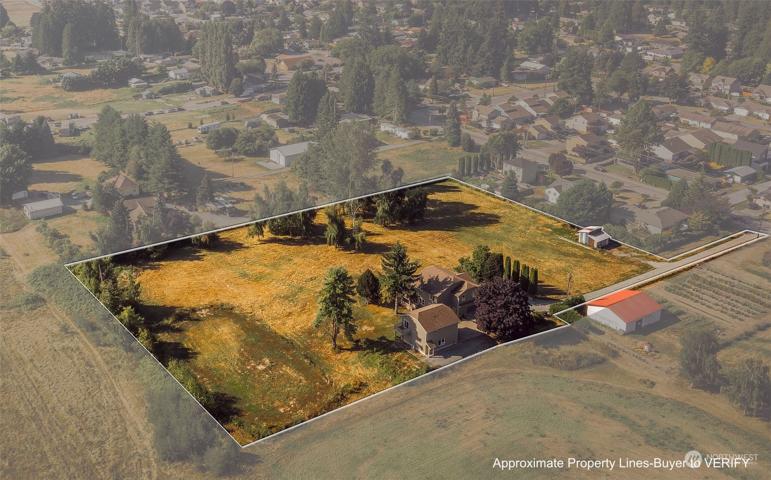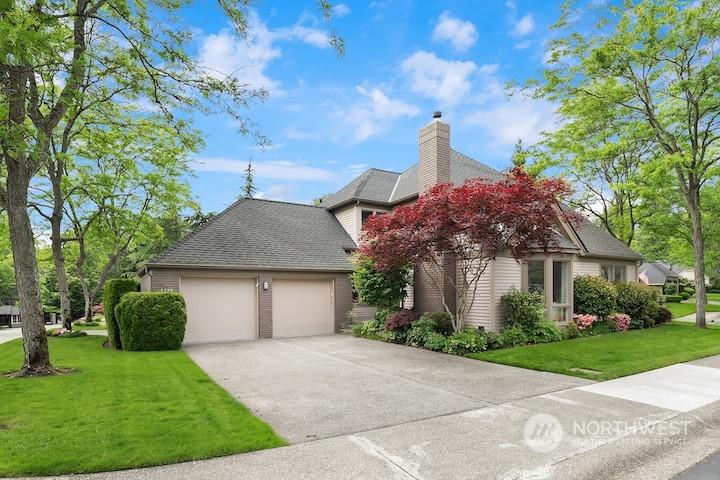3133 Properties
Sort by:
10540 Meridian NE Place, Lake Stevens, WA 98258
10540 Meridian NE Place, Lake Stevens, WA 98258 Details
1 year ago
19213 134th E Street Ct, Bonney Lake, WA 98391
19213 134th E Street Ct, Bonney Lake, WA 98391 Details
1 year ago
12930 12938 Juanita NE Drive, Kirkland, WA 98034
12930 12938 Juanita NE Drive, Kirkland, WA 98034 Details
1 year ago
