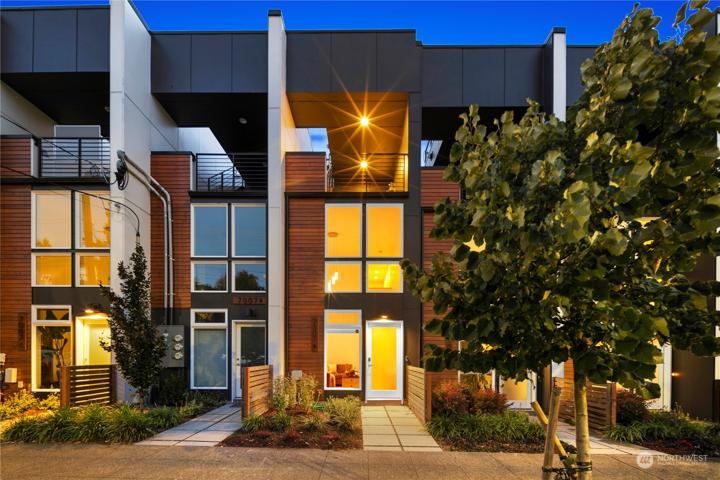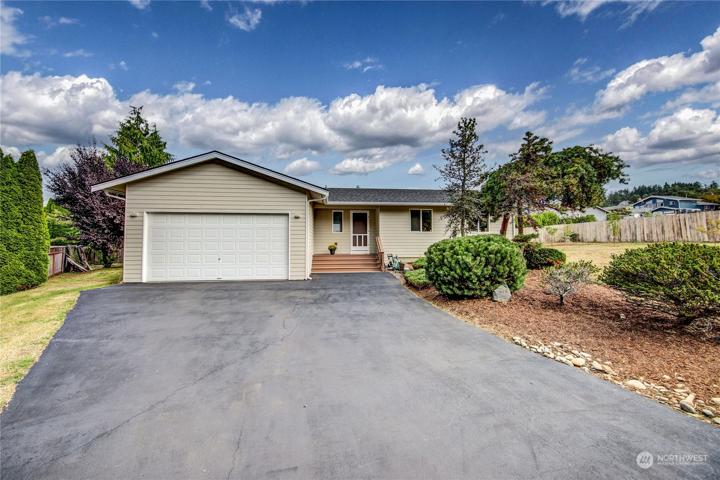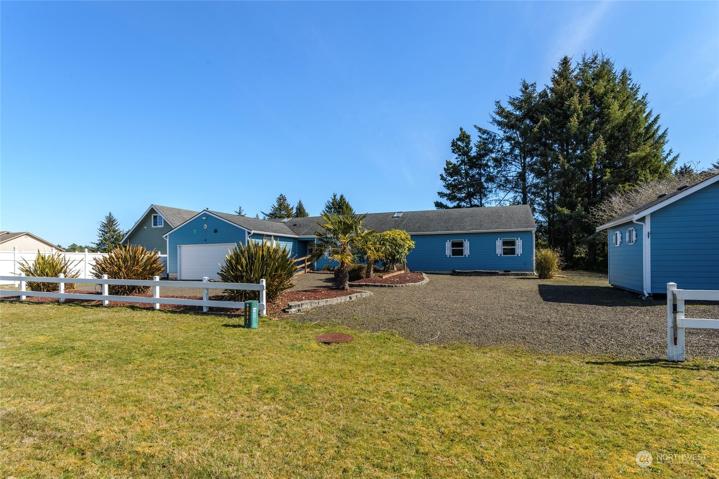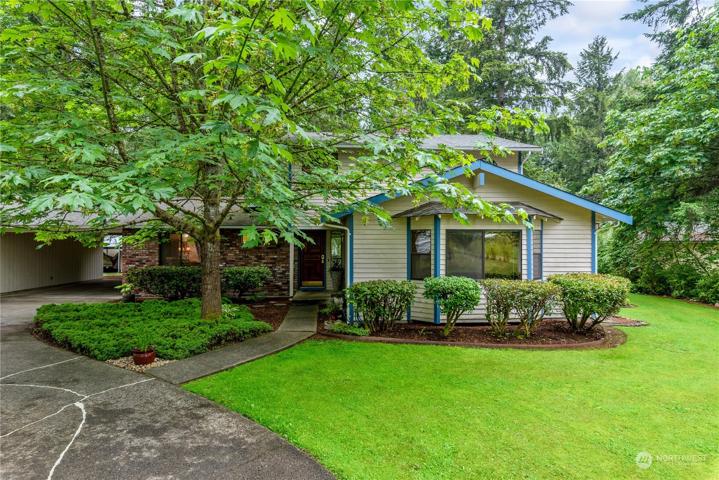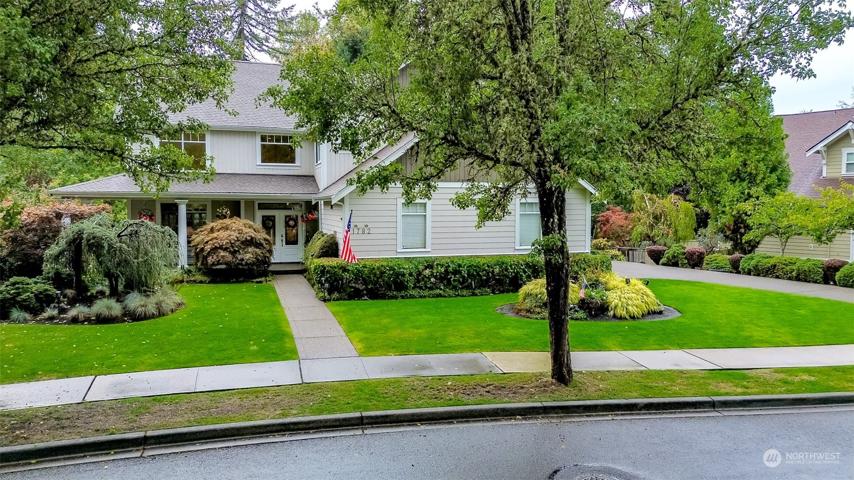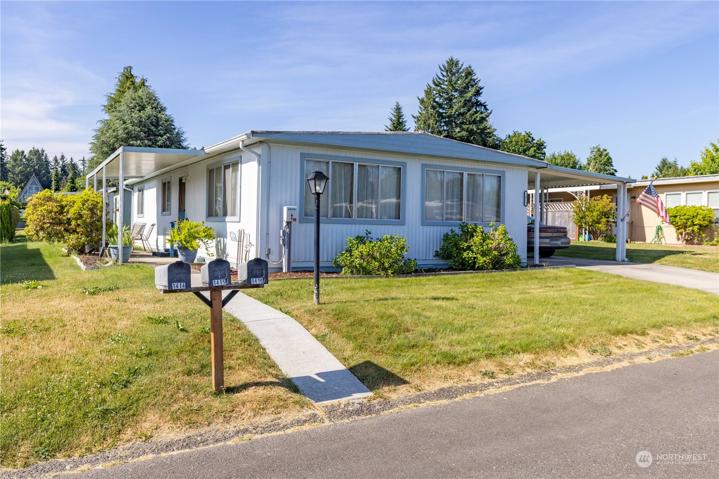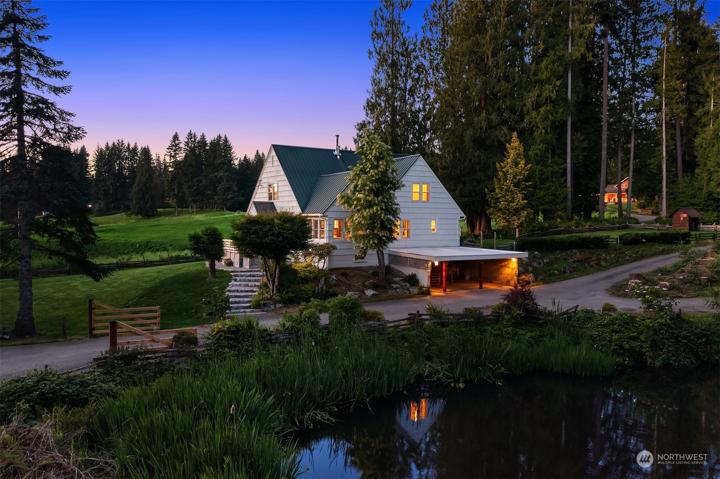3133 Properties
Sort by:
7007 California SW Avenue, Seattle, WA 98136
7007 California SW Avenue, Seattle, WA 98136 Details
1 year ago
278 Point Brown SE Avenue, Ocean Shores, WA 98569
278 Point Brown SE Avenue, Ocean Shores, WA 98569 Details
1 year ago
7715 Robe Menzel Road, Granite Falls, WA 98252
7715 Robe Menzel Road, Granite Falls, WA 98252 Details
1 year ago
