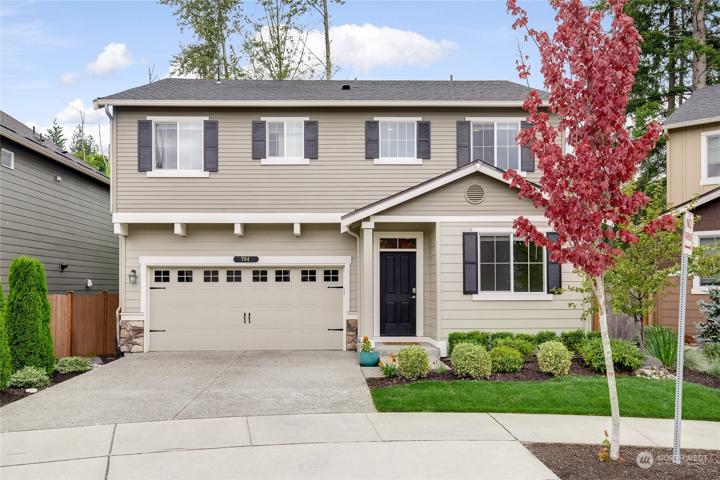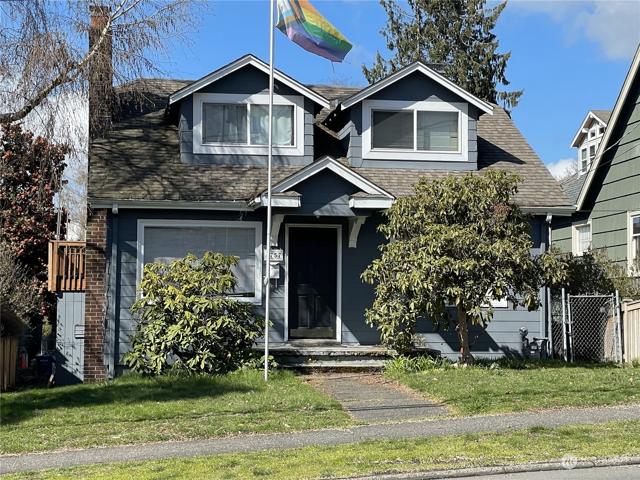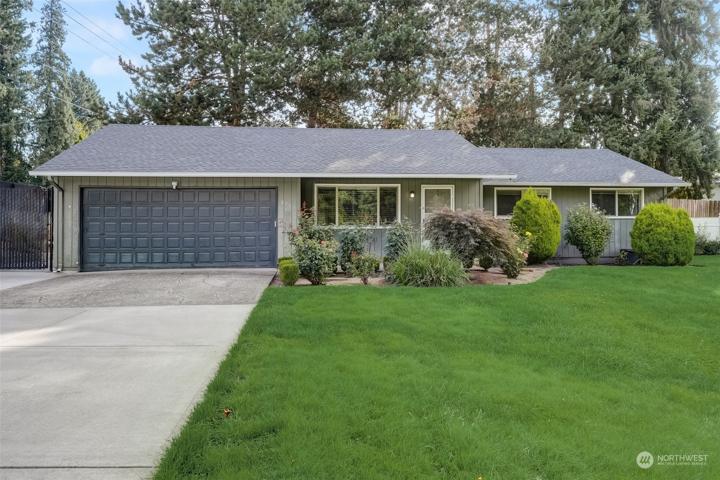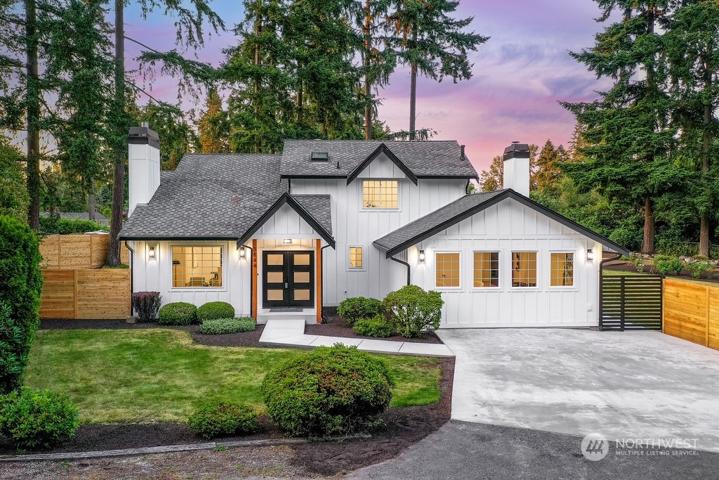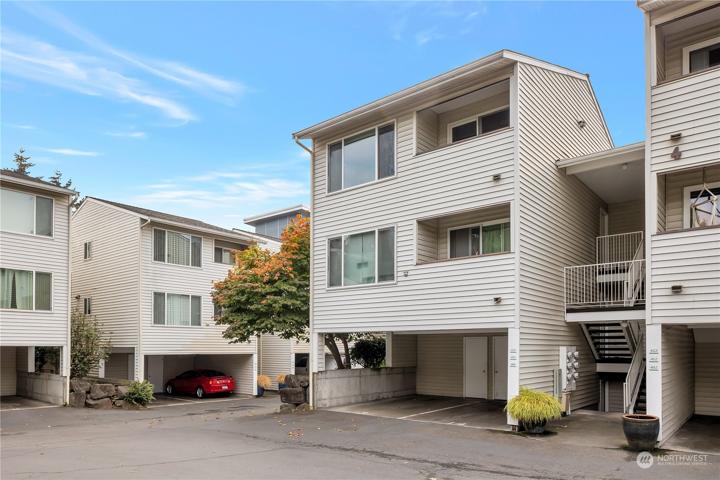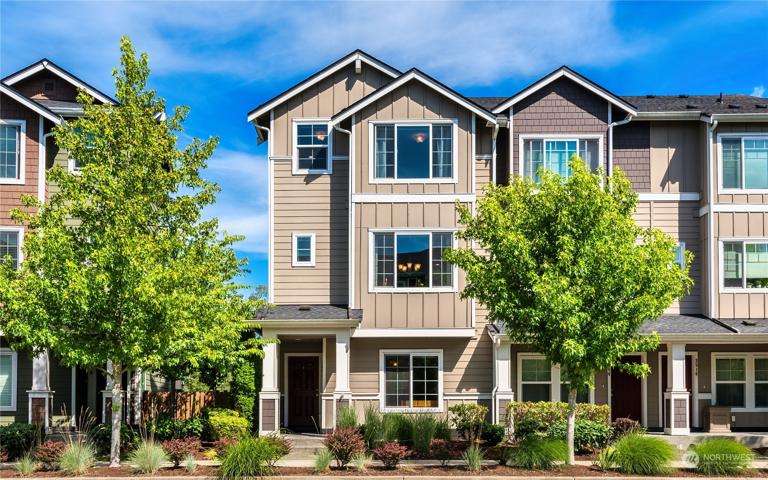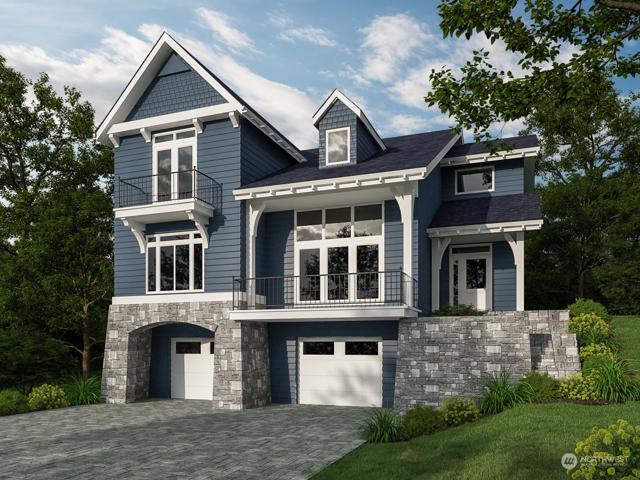3133 Properties
Sort by:
704 100th SE Avenue, Lake Stevens, WA 98258
704 100th SE Avenue, Lake Stevens, WA 98258 Details
1 year ago
1910 Evergreen Park SW Drive, Olympia, WA 98502
1910 Evergreen Park SW Drive, Olympia, WA 98502 Details
1 year ago
20301 19th NE Avenue, Shoreline, WA 98155
20301 19th NE Avenue, Shoreline, WA 98155 Details
1 year ago
31226 NE 114th Street, Carnation, WA 98014
31226 NE 114th Street, Carnation, WA 98014 Details
1 year ago
